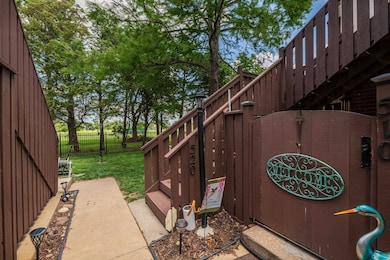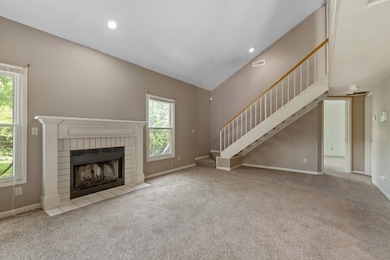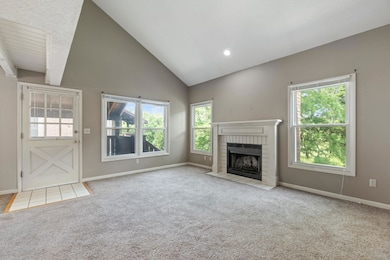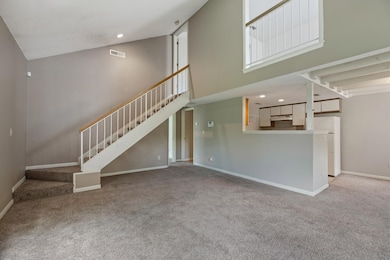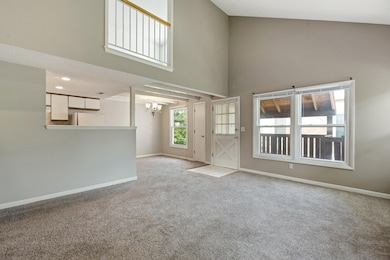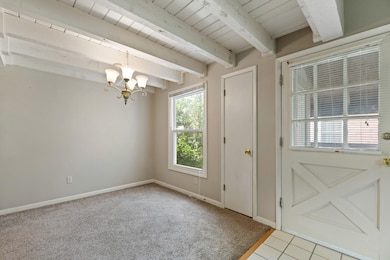1450 S Webb Rd Wichita, KS 67207
Park Meadows NeighborhoodEstimated payment $1,125/month
Highlights
- Vaulted Ceiling
- Covered Patio or Porch
- Skylights
- Community Pool
- Formal Dining Room
- Fireplace
About This Home
Welcome to Coventry Condos! This upper-level 2-bedroom, 2-bath condo offers a smart layout with dual master suites and scenic views overlooking Harrison Park. The living room features vaulted ceilings, a cozy wood-burning fireplace, and newer windows that bring in natural light. The kitchen comes fully equipped with a range, dishwasher, and refrigerator. Enjoy the outdoors on the covered front deck with a locking outdoor storage closet for extra convenience. One master suite is located on the main floor and includes a vaulted ceiling, tub/shower combo, separate water closet, and a large walk-in closet. The upstairs suite features a skylight, separate water closet, tub/shower combo, and another spacious walk-in closet. Two dedicated parking spaces are included—one conveniently close to the unit. HOA dues cover exterior maintenance, exterior insurance, trash service, water for the lawn, and access to the community pool. All this with easy access to Kellogg for a quick commute across town. Don’t miss this well-maintained unit tucked away in the back of the complex for added privacy and peaceful park views! New Air Conditioner late 2024. Seller will give the buyer a $2,500 allowance for new appliances of their choice. Motivated Seller! Come and take a look!
Home Details
Home Type
- Single Family
Est. Annual Taxes
- $1,122
Year Built
- Built in 1984
HOA Fees
- $324 Monthly HOA Fees
Parking
- No Garage
Home Design
- Composition Roof
Interior Spaces
- 1,295 Sq Ft Home
- 2-Story Property
- Vaulted Ceiling
- Skylights
- Fireplace
- Living Room
- Formal Dining Room
Kitchen
- Dishwasher
- Disposal
Flooring
- Carpet
- Vinyl
Bedrooms and Bathrooms
- 2 Bedrooms
- Walk-In Closet
- 2 Full Bathrooms
Laundry
- Laundry on main level
- 220 Volts In Laundry
Home Security
- Storm Windows
- Storm Doors
Outdoor Features
- Covered Deck
- Covered Patio or Porch
Schools
- Seltzer Elementary School
- Southeast High School
Utilities
- Forced Air Heating and Cooling System
- Heating System Uses Natural Gas
Listing and Financial Details
- Assessor Parcel Number 00187152
Community Details
Overview
- Association fees include exterior maintenance, insurance, lawn service, snow removal, trash
- Park Meadows Estates Subdivision
Recreation
- Community Pool
Map
Home Values in the Area
Average Home Value in this Area
Tax History
| Year | Tax Paid | Tax Assessment Tax Assessment Total Assessment is a certain percentage of the fair market value that is determined by local assessors to be the total taxable value of land and additions on the property. | Land | Improvement |
|---|---|---|---|---|
| 2025 | $1,293 | $13,536 | $2,243 | $11,293 |
| 2023 | $1,293 | $11,397 | $1,346 | $10,051 |
| 2022 | $1,067 | $9,994 | $1,265 | $8,729 |
| 2021 | $1,085 | $9,614 | $1,265 | $8,349 |
| 2020 | $1,083 | $9,614 | $1,265 | $8,349 |
| 2019 | $1,042 | $9,246 | $1,265 | $7,981 |
| 2018 | $1,002 | $8,890 | $1,380 | $7,510 |
| 2017 | $1,003 | $0 | $0 | $0 |
| 2016 | $951 | $0 | $0 | $0 |
| 2015 | -- | $0 | $0 | $0 |
| 2014 | -- | $0 | $0 | $0 |
Property History
| Date | Event | Price | List to Sale | Price per Sq Ft | Prior Sale |
|---|---|---|---|---|---|
| 12/05/2025 12/05/25 | Sold | -- | -- | -- | View Prior Sale |
| 11/13/2025 11/13/25 | For Sale | $134,900 | 0.0% | $104 / Sq Ft | |
| 11/13/2025 11/13/25 | Pending | -- | -- | -- | |
| 11/03/2025 11/03/25 | For Sale | $134,900 | -7.0% | $104 / Sq Ft | |
| 11/03/2025 11/03/25 | Off Market | -- | -- | -- | |
| 10/07/2025 10/07/25 | Pending | -- | -- | -- | |
| 10/01/2025 10/01/25 | Sold | -- | -- | -- | View Prior Sale |
| 09/19/2025 09/19/25 | For Sale | $145,000 | +2.1% | $92 / Sq Ft | |
| 09/18/2025 09/18/25 | Sold | -- | -- | -- | View Prior Sale |
| 09/17/2025 09/17/25 | Pending | -- | -- | -- | |
| 08/22/2025 08/22/25 | Pending | -- | -- | -- | |
| 08/14/2025 08/14/25 | For Sale | $142,000 | +11.4% | $97 / Sq Ft | |
| 08/08/2025 08/08/25 | For Sale | $127,500 | -5.5% | $98 / Sq Ft | |
| 07/02/2025 07/02/25 | For Sale | $134,900 | -0.1% | $104 / Sq Ft | |
| 04/24/2025 04/24/25 | Sold | -- | -- | -- | View Prior Sale |
| 03/24/2025 03/24/25 | Pending | -- | -- | -- | |
| 03/19/2025 03/19/25 | For Sale | $135,000 | +12.5% | $104 / Sq Ft | |
| 04/19/2024 04/19/24 | Sold | -- | -- | -- | View Prior Sale |
| 03/23/2024 03/23/24 | Pending | -- | -- | -- | |
| 03/19/2024 03/19/24 | For Sale | $120,000 | -4.0% | $93 / Sq Ft | |
| 07/21/2023 07/21/23 | Sold | -- | -- | -- | View Prior Sale |
| 06/18/2023 06/18/23 | Pending | -- | -- | -- | |
| 06/15/2023 06/15/23 | For Sale | $125,000 | +4.3% | $97 / Sq Ft | |
| 07/22/2022 07/22/22 | Sold | -- | -- | -- | View Prior Sale |
| 07/07/2022 07/07/22 | Pending | -- | -- | -- | |
| 07/06/2022 07/06/22 | For Sale | $119,900 | +37.0% | $82 / Sq Ft | |
| 09/20/2018 09/20/18 | Sold | -- | -- | -- | View Prior Sale |
| 08/21/2018 08/21/18 | Pending | -- | -- | -- | |
| 07/27/2018 07/27/18 | For Sale | $87,500 | 0.0% | $68 / Sq Ft | |
| 06/15/2018 06/15/18 | Sold | -- | -- | -- | View Prior Sale |
| 05/05/2018 05/05/18 | Pending | -- | -- | -- | |
| 04/27/2018 04/27/18 | For Sale | $87,500 | +3.1% | $68 / Sq Ft | |
| 09/06/2013 09/06/13 | Sold | -- | -- | -- | View Prior Sale |
| 08/21/2013 08/21/13 | Pending | -- | -- | -- | |
| 08/15/2013 08/15/13 | For Sale | $84,900 | -- | $66 / Sq Ft |
Source: South Central Kansas MLS
MLS Number: 657931
APN: 118-28-0-33-01-042.40
- 1462 S Goebel Cir
- 10011 E Boston St
- 1044 S Beech St
- 1736 S Goebel St
- 1740 S Goebel St
- Esperanza Plan at Buena Vista
- Medina Plan at Buena Vista
- Sedona Plan at Buena Vista
- Luciana Plan at Buena Vista
- Ibiza Plan at Buena Vista
- 1218 S Goebel St
- 1202 S Stoneybrook Cir
- 1759 S Webb Rd
- 942 S Cooper St
- 1009 S Cypress St
- 10211 E Countryside Cir
- 919 S Cypress St
- 10316 E Countryside Cir
- 9413 E Bluestem St
- 1217 S Linden St
- 1157 S Webb Rd
- 10010 E Boston St
- 9320 E Osie St
- 9100 E Harry St
- 9211 E Harry St
- 1730 S Beech Ct
- 9400 E Lincoln St
- 1109 S Breckenridge Ct
- 8800 E Harry St
- 1832 S Griffith St
- 1014 S Rosalie Ave
- 8406 E Harry St
- 8417 E Gilbert St
- 632 S Eastern St
- 1109 S Paige St
- 8131 E Harry St
- 1770 S Rock Rd
- 920 S Rock Rd
- 9450 E Corporate Hills Dr
- 2156 S White Oak Dr

