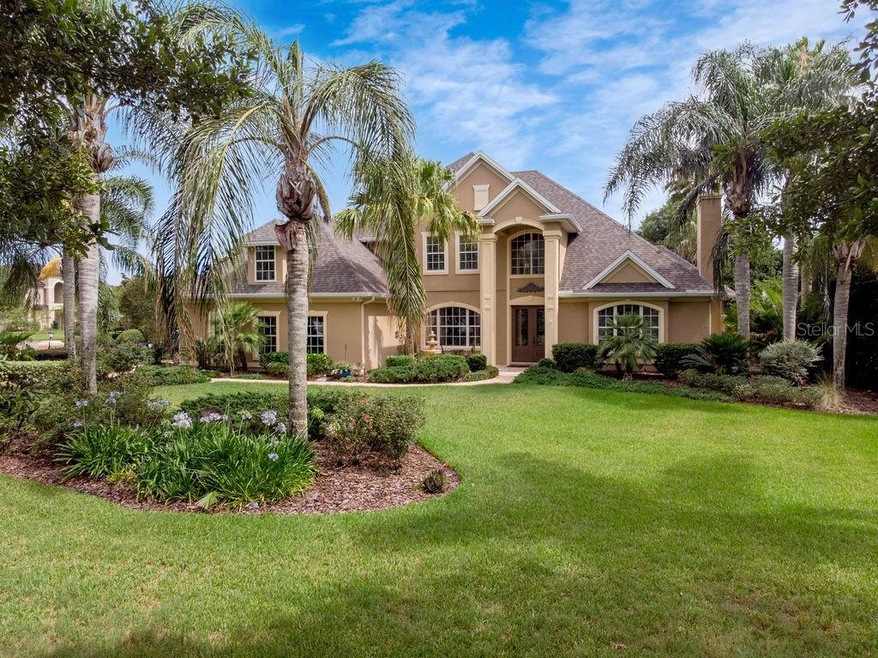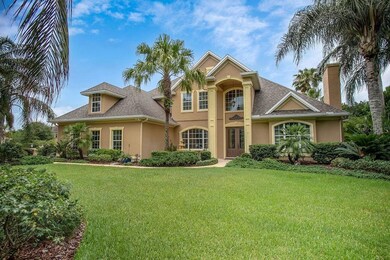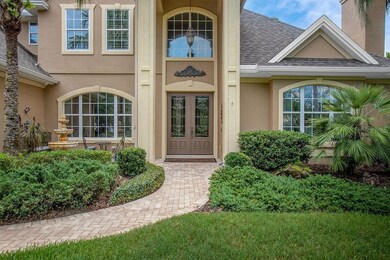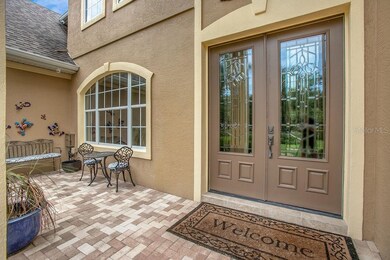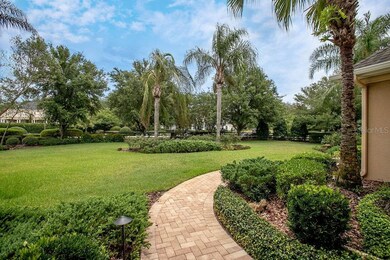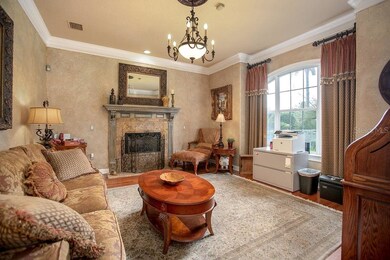
1450 Shady Meadow Ln Deland, FL 32724
Highlights
- Screened Pool
- Custom Home
- Open Floorplan
- Home Theater
- Gated Community
- Fireplace in Primary Bedroom
About This Home
As of May 2025Our customers took a dream home and improved it beyond imagination. Upgrades, updates, and improvements all done to make this their forever home but life changes and their loss will be your gain! This custom home is more glamourous and luxurious than the majority of the homes in our area. The detail has to be seen to appreciate. A work of art! Located in a lovely small private gated community that makes safety a priority. The home is located on over an acre which is completely fenced and has an additional electric gate. The land is a secret garden paradise which features a lovely fountain, screened salt water heated pool, and hot tub, outdoor kitchen, meandering shaded path that leads to a private gazebo with a view of the koi pond. Enter through the dramatic front door and immediately fall in love with the high ceilings and open living space. Floors are a combination of high quality wood and porcelain tile on first floor. The chefs kitchen has all you need and more for hosting your friends and family. The master suite is UNBELIEVABLE! Note the incredible built ins and detailed moulding! A work of art!! Ask for the two page list of all the items that have be updated in this home- there is seriously too much to list here. Be sure to watch the video tour! This house is a masterpiece!! Showings by appointment only.
Last Agent to Sell the Property
LANE REALTY SERVICES, LLC License #3193637 Listed on: 06/17/2021
Home Details
Home Type
- Single Family
Est. Annual Taxes
- $9,057
Year Built
- Built in 2005
Lot Details
- 1.07 Acre Lot
- Lot Dimensions are 117x337
- Property fronts a private road
- North Facing Home
- Wood Fence
- Child Gate Fence
- Wire Fence
- Mature Landscaping
- Corner Lot
- Level Lot
- Well Sprinkler System
- Landscaped with Trees
HOA Fees
- $182 Monthly HOA Fees
Parking
- 3 Car Attached Garage
- Ground Level Parking
- Side Facing Garage
- Garage Door Opener
- Driveway
- Open Parking
Home Design
- Custom Home
- Slab Foundation
- Shingle Roof
- Block Exterior
- Stucco
Interior Spaces
- 4,220 Sq Ft Home
- 2-Story Property
- Open Floorplan
- Built-In Features
- Bar Fridge
- Crown Molding
- Coffered Ceiling
- High Ceiling
- Ceiling Fan
- Gas Fireplace
- Awning
- ENERGY STAR Qualified Windows
- Blinds
- Drapes & Rods
- French Doors
- Family Room Off Kitchen
- Living Room with Fireplace
- Formal Dining Room
- Home Theater
- Inside Utility
- Laundry Room
Kitchen
- Eat-In Kitchen
- Built-In Oven
- Cooktop
- Recirculated Exhaust Fan
- Microwave
- Dishwasher
- Stone Countertops
- Solid Wood Cabinet
- Disposal
Flooring
- Wood
- Carpet
- Porcelain Tile
Bedrooms and Bathrooms
- 4 Bedrooms
- Primary Bedroom on Main
- Fireplace in Primary Bedroom
- Split Bedroom Floorplan
- Walk-In Closet
Home Security
- Security System Owned
- Security Lights
- Security Gate
- Security Fence, Lighting or Alarms
- Medical Alarm
- Fire and Smoke Detector
Pool
- Screened Pool
- Heated In Ground Pool
- Heated Spa
- In Ground Spa
- Gunite Pool
- Saltwater Pool
- Fence Around Pool
- Outdoor Shower
- Pool Tile
- Auto Pool Cleaner
- Pool Lighting
Outdoor Features
- Deck
- Patio
- Outdoor Kitchen
- Exterior Lighting
- Outdoor Grill
- Rain Gutters
- Front Porch
Location
- City Lot
Utilities
- Central Heating and Cooling System
- Power Generator
- Propane
- Water Filtration System
- Electric Water Heater
- Septic Tank
- Cable TV Available
Listing and Financial Details
- Homestead Exemption
- Visit Down Payment Resource Website
- Tax Lot 12
- Assessor Parcel Number 23-17-30-03-00-0120
Community Details
Overview
- Association fees include private road
- Pmi Dave Pierce Association, Phone Number (407) 913-5805
- Shady Meadow Estates Subdivision
- Rental Restrictions
Security
- Card or Code Access
- Gated Community
Ownership History
Purchase Details
Home Financials for this Owner
Home Financials are based on the most recent Mortgage that was taken out on this home.Purchase Details
Home Financials for this Owner
Home Financials are based on the most recent Mortgage that was taken out on this home.Purchase Details
Home Financials for this Owner
Home Financials are based on the most recent Mortgage that was taken out on this home.Purchase Details
Home Financials for this Owner
Home Financials are based on the most recent Mortgage that was taken out on this home.Purchase Details
Similar Homes in Deland, FL
Home Values in the Area
Average Home Value in this Area
Purchase History
| Date | Type | Sale Price | Title Company |
|---|---|---|---|
| Warranty Deed | $1,050,000 | None Listed On Document | |
| Warranty Deed | $951,500 | Reliant Title | |
| Warranty Deed | $951,500 | Reliant Title | |
| Warranty Deed | $800,000 | Volusia Title Services | |
| Warranty Deed | $570,000 | Reliant Title Group Inc | |
| Corporate Deed | $754,000 | Professional Title Agency In |
Mortgage History
| Date | Status | Loan Amount | Loan Type |
|---|---|---|---|
| Open | $892,500 | New Conventional | |
| Previous Owner | $761,200 | New Conventional | |
| Previous Owner | $167,000 | Credit Line Revolving | |
| Previous Owner | $814,000 | New Conventional | |
| Previous Owner | $90,000 | Commercial | |
| Previous Owner | $417,000 | New Conventional | |
| Previous Owner | $512,200 | Construction |
Property History
| Date | Event | Price | Change | Sq Ft Price |
|---|---|---|---|---|
| 05/23/2025 05/23/25 | Sold | $1,050,000 | -8.7% | $249 / Sq Ft |
| 04/15/2025 04/15/25 | Pending | -- | -- | -- |
| 04/05/2025 04/05/25 | Price Changed | $1,150,000 | -4.2% | $273 / Sq Ft |
| 03/21/2025 03/21/25 | For Sale | $1,199,999 | +26.1% | $284 / Sq Ft |
| 11/07/2024 11/07/24 | Sold | $951,500 | -3.8% | $226 / Sq Ft |
| 09/23/2024 09/23/24 | Pending | -- | -- | -- |
| 08/27/2024 08/27/24 | Price Changed | $989,000 | -14.0% | $234 / Sq Ft |
| 08/02/2024 08/02/24 | For Sale | $1,150,000 | +43.8% | $273 / Sq Ft |
| 08/13/2021 08/13/21 | Sold | $800,000 | 0.0% | $190 / Sq Ft |
| 06/22/2021 06/22/21 | Pending | -- | -- | -- |
| 06/17/2021 06/17/21 | For Sale | $799,900 | -- | $190 / Sq Ft |
Tax History Compared to Growth
Tax History
| Year | Tax Paid | Tax Assessment Tax Assessment Total Assessment is a certain percentage of the fair market value that is determined by local assessors to be the total taxable value of land and additions on the property. | Land | Improvement |
|---|---|---|---|---|
| 2025 | -- | $803,303 | $96,300 | $707,003 |
| 2024 | -- | $685,057 | -- | -- |
| 2023 | -- | $665,104 | $0 | $0 |
| 2022 | $0 | $645,732 | $90,950 | $554,782 |
| 2021 | $9,166 | $489,107 | $0 | $0 |
| 2020 | $9,057 | $482,354 | $0 | $0 |
| 2019 | $9,252 | $471,509 | $64,200 | $407,309 |
| 2018 | $9,572 | $468,273 | $0 | $0 |
| 2017 | $9,693 | $458,642 | $33,170 | $425,472 |
| 2016 | $6,359 | $319,397 | $0 | $0 |
| 2015 | $6,518 | $317,177 | $0 | $0 |
| 2014 | $6,610 | $314,660 | $0 | $0 |
Agents Affiliated with this Home
-
Trent Shackelford
T
Seller's Agent in 2025
Trent Shackelford
CENTURY 21 MCBRIDE REALTY GROUP
(941) 518-7875
52 Total Sales
-
Mary Ann Brawner

Buyer's Agent in 2025
Mary Ann Brawner
ADAMS, CAMERON & CO., REALTORS
(386) 734-7878
40 Total Sales
-
Gina Steger

Seller's Agent in 2024
Gina Steger
EXIT REAL ESTATE PROPERTY SOL
(386) 547-2213
82 Total Sales
-
Greg Cetera
G
Seller Co-Listing Agent in 2024
Greg Cetera
EXIT REAL ESTATE PROPERTY SOL
(407) 625-7133
4 Total Sales
-
Linda Lane

Seller's Agent in 2021
Linda Lane
LANE REALTY SERVICES, LLC
(386) 801-2177
23 Total Sales
Map
Source: Stellar MLS
MLS Number: V4919613
APN: 7023-03-00-0120
- 1420 Shady Meadow Ln
- 1017 Liliana Dr
- 891 Megano Blvd
- 889 Megano Blvd
- 1062 Liliana Dr
- 0 S Blue Lake Ave Unit MFRO6318381
- 0 S Blue Lake Ave Unit MFRV4938776
- 0 S Blue Lake Ave Unit V4923661
- 843 Liliana Dr
- 1000 Megano Blvd
- 1010 Megano Blvd
- 1689 Lake Reserve Dr
- 1720 Lake Reserve Dr
- 1665 Lake Reserve Dr
- 815 Liliana Dr
- 216 Homestretch Blvd
- 680 Preakness Cir
- 605 Champions Gate Blvd
- 1612 Lake Reserve Dr
- 887 Lake Hill Way
