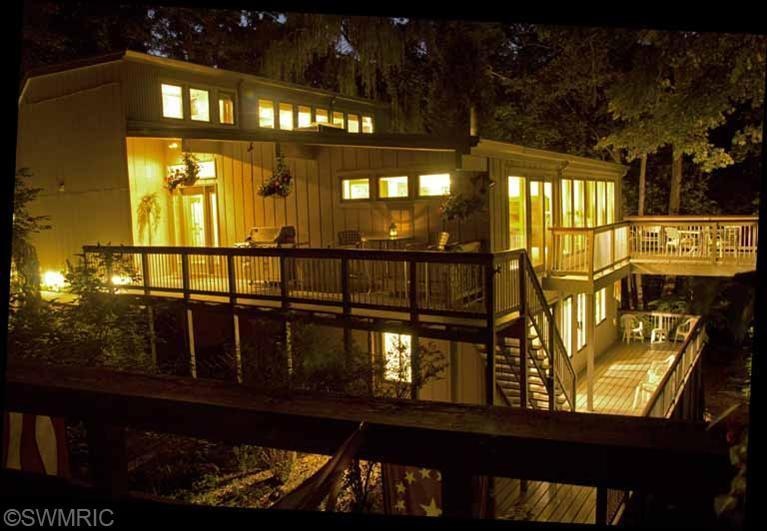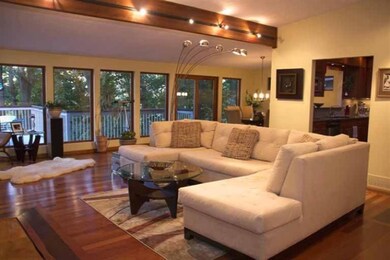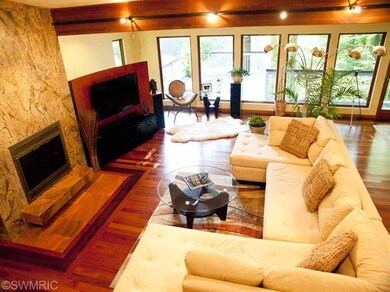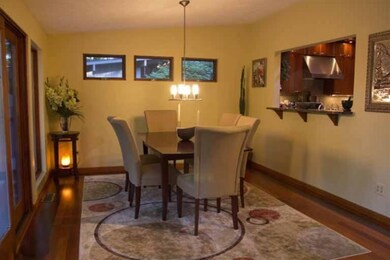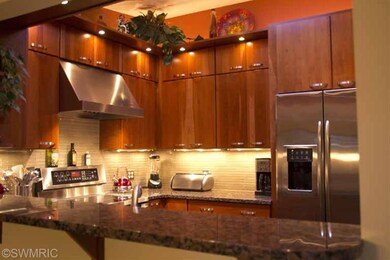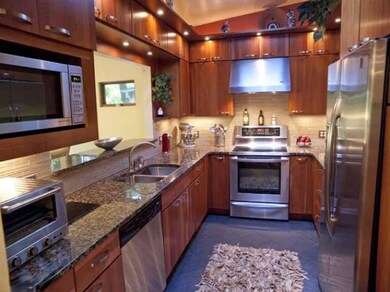
1450 Sibley St NW Grand Rapids, MI 49504
John Ball Park NeighborhoodHighlights
- Maid or Guest Quarters
- Contemporary Architecture
- Wooded Lot
- Deck
- Recreation Room
- 4-minute walk to Baja Park
About This Home
As of October 2020BACK ON MARKET A true masterpiece nestled in a wooded hilltop setting, spectacular views of downtown GR skyline. Remodeled with the finest craftsmanship & all the luxury amenities one could ask for. Upon entering you are graced with an inviting foyer with heated granite flooring, leading into the open great room, beamed ceilings, grand fireplace, breathtaking wall of windows & gorgeous Brazilian Teak Wood Flooring. The fully equipped gourmet kitchen w/cherry cabinets, granite counter tops & custom lighting. Formal dining area, deluxe bedroom, bath & MFU round off the main floor. Upper level hosts handsome master bedroom w/deluxe master bath w/heated flooring, walk in closet & secret storage/panic room. Lower level family rm/rec rm, 2nd kit, 2 bedrooms & bath. Truly an Exquisite Show Place! The landscaped grounds are simply a gardener's dream w/well appointed terraced areas, sprinkling & well designed lighting. Too many fine amenities to list here. Unique property ready for new owners.
Last Agent to Sell the Property
Aurelia Becker
Brooks Real Estate Group - I Listed on: 09/28/2014
Last Buyer's Agent
Hyuntae Yun
Five Star Real Estate (Casc) - I License #6501396921
Home Details
Home Type
- Single Family
Est. Annual Taxes
- $2,142
Year Built
- Built in 1977
Lot Details
- 0.52 Acre Lot
- Cul-De-Sac
- Shrub
- Terraced Lot
- Sprinkler System
- Wooded Lot
- Garden
Parking
- 2 Car Attached Garage
- Garage Door Opener
Home Design
- Contemporary Architecture
- Metal Roof
- Wood Siding
Interior Spaces
- 2,841 Sq Ft Home
- 3-Story Property
- Ceiling Fan
- Skylights
- Wood Burning Fireplace
- Replacement Windows
- Low Emissivity Windows
- Insulated Windows
- Window Treatments
- Living Room with Fireplace
- Dining Area
- Recreation Room
- Walk-Out Basement
- Home Security System
Kitchen
- Range
- Microwave
- Dishwasher
- Snack Bar or Counter
- Disposal
Flooring
- Wood
- Stone
- Ceramic Tile
Bedrooms and Bathrooms
- 4 Bedrooms
- Maid or Guest Quarters
- 3 Full Bathrooms
- Whirlpool Bathtub
Laundry
- Laundry on main level
- Laundry Chute
Outdoor Features
- Deck
Utilities
- Forced Air Heating and Cooling System
- Heating System Uses Natural Gas
- Natural Gas Water Heater
Ownership History
Purchase Details
Purchase Details
Home Financials for this Owner
Home Financials are based on the most recent Mortgage that was taken out on this home.Purchase Details
Home Financials for this Owner
Home Financials are based on the most recent Mortgage that was taken out on this home.Purchase Details
Purchase Details
Purchase Details
Similar Homes in Grand Rapids, MI
Home Values in the Area
Average Home Value in this Area
Purchase History
| Date | Type | Sale Price | Title Company |
|---|---|---|---|
| Warranty Deed | -- | None Listed On Document | |
| Warranty Deed | $410,000 | None Available | |
| Warranty Deed | $325,000 | Sun Title Agency Of Mi Llc | |
| Interfamily Deed Transfer | -- | Metropolitan Title Company | |
| Warranty Deed | $134,900 | -- | |
| Deed | $90,000 | -- |
Mortgage History
| Date | Status | Loan Amount | Loan Type |
|---|---|---|---|
| Previous Owner | $328,000 | New Conventional | |
| Previous Owner | $308,750 | New Conventional | |
| Previous Owner | $175,000 | Credit Line Revolving | |
| Previous Owner | $100,000 | Credit Line Revolving |
Property History
| Date | Event | Price | Change | Sq Ft Price |
|---|---|---|---|---|
| 10/02/2020 10/02/20 | Sold | $410,000 | -10.9% | $152 / Sq Ft |
| 08/31/2020 08/31/20 | Pending | -- | -- | -- |
| 06/05/2020 06/05/20 | For Sale | $459,900 | +41.5% | $171 / Sq Ft |
| 05/13/2015 05/13/15 | Sold | $325,000 | -7.1% | $114 / Sq Ft |
| 03/26/2015 03/26/15 | Pending | -- | -- | -- |
| 09/28/2014 09/28/14 | For Sale | $349,900 | -- | $123 / Sq Ft |
Tax History Compared to Growth
Tax History
| Year | Tax Paid | Tax Assessment Tax Assessment Total Assessment is a certain percentage of the fair market value that is determined by local assessors to be the total taxable value of land and additions on the property. | Land | Improvement |
|---|---|---|---|---|
| 2024 | $9,054 | $335,800 | $0 | $0 |
| 2023 | $8,672 | $283,300 | $0 | $0 |
| 2022 | $13,430 | $259,000 | $0 | $0 |
| 2021 | $13,110 | $251,200 | $0 | $0 |
| 2020 | $5,011 | $233,000 | $0 | $0 |
| 2019 | $5,248 | $205,000 | $0 | $0 |
| 2018 | $5,068 | $159,500 | $0 | $0 |
| 2017 | $4,934 | $141,400 | $0 | $0 |
| 2016 | $4,994 | $76,500 | $0 | $0 |
| 2015 | $2,241 | $76,500 | $0 | $0 |
| 2013 | -- | $65,900 | $0 | $0 |
Agents Affiliated with this Home
-
M
Seller's Agent in 2020
Matthew Kepley
Five Star Real Estate (Casc) - I
-
H
Seller Co-Listing Agent in 2020
Hyuntae Yun
Five Star Real Estate (Casc) - I
(616) 977-7790
1 in this area
5 Total Sales
-
Brandi Block
B
Buyer's Agent in 2020
Brandi Block
Greenridge Realty (Summit)
(517) 861-0846
1 in this area
106 Total Sales
-
A
Seller's Agent in 2015
Aurelia Becker
Brooks Real Estate Group - I
Map
Source: Southwestern Michigan Association of REALTORS®
MLS Number: 14055071
APN: 41-13-26-107-009
- 356 Scott Ave NW
- 335 Bristol Ave NW
- 1317 Fulton St W
- 1613 Bridge St NW
- 1833 Lake Michigan Dr NW
- 1834 Markwood Ln NW
- 1042 1st St NW
- 609 Lincoln Ave NW
- 1012 First
- 1900 Fruitwood Dr NW
- 946 Lake Michigan Dr NW
- 1019 Second St NW
- 221 Richards Ave SW
- 3791 Lake Michigan Dr NW
- 908 1st St NW
- 906 Lake Michigan Dr NW
- 853 California St NW
- 914 Fulton St W
- 856 3rd St NW
- 824 Lake Michigan Dr NW
