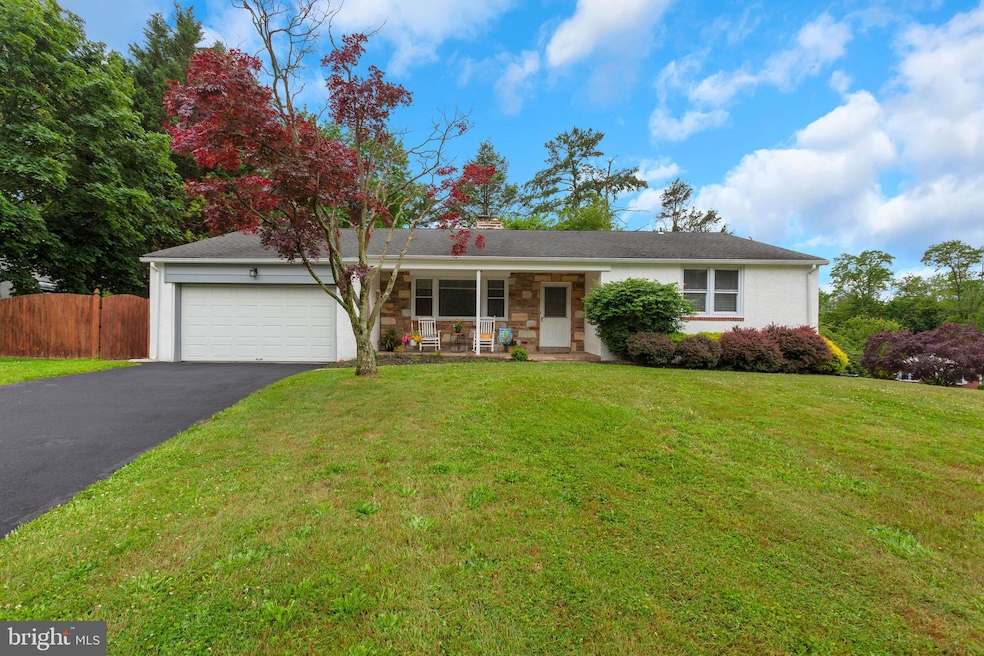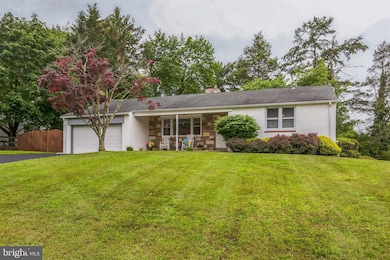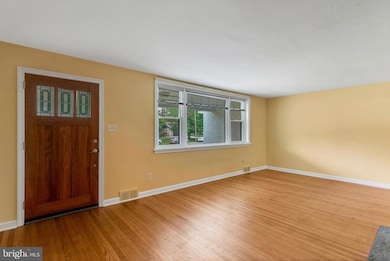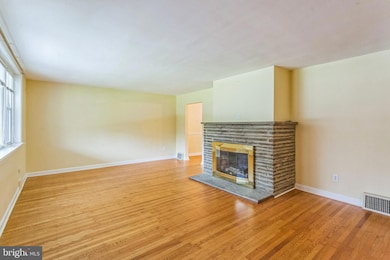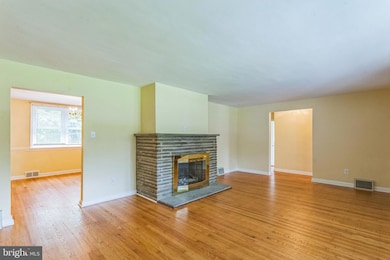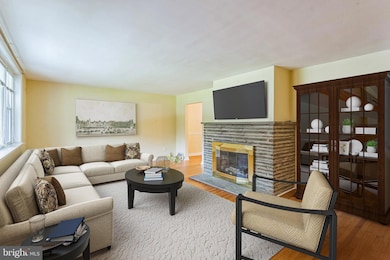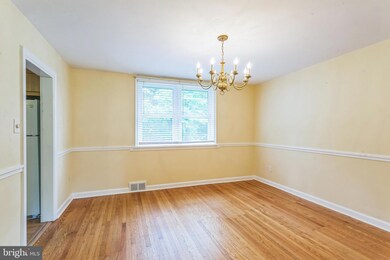
1450 Stephen Rd Jenkintown, PA 19046
Jenkintown NeighborhoodHighlights
- Rambler Architecture
- Wood Flooring
- No HOA
- Rydal East School Rated A
- Corner Lot
- Formal Dining Room
About This Home
As of July 2025Welcome to this 3-bedroom, 2-bathroom rancher with a HUGE basement located in an established neighborhood just minutes from popular shops, restaurants, health care systems, and regional rail lines.
Step inside to find an open and inviting living space with a large gas fireplace and hardwood floors throughout. Continue on to the dining room which offers plenty of space for an expanded table and hutch and connects to the eat-in kitchen. Off the kitchen you'll find the convenient first floor laundry room as well as outdoor access to the side and rear yards. There is also access to the one and a half car garage- perfect for going right from the car inside with your groceries! On the other side of the home you will find the primary bedroom with an updated full bathroom and large walk in closet and two additional bedrooms and a full hallway bathroom. DON'T MISS the massive basement that truly is the "best of both worlds"- a finished living space and a large storage area — offering endless potential for a second living room, play room, home gym, office, or additional living quarters.
The home boasts both a front porch and back porch; ideal for relaxing with your coffee, enjoying the view of the neighborhood, or entertaining during summer barbecues. An ideal location with convenient access to nearby shopping centers, restaurants, and local amenities; minutes to The Fairway at Jenkintown (Planet Fitness, Whole Foods, Cumbl Cookies), Trader Joes, SEPTA's Meadowbrook Train Station, and quick access to the parades and festivals of downtown Jenkintown! Don’t miss your chance to make this house your home!
Last Agent to Sell the Property
Coldwell Banker Realty License #RS366183 Listed on: 06/11/2025

Home Details
Home Type
- Single Family
Est. Annual Taxes
- $7,121
Year Built
- Built in 1952
Lot Details
- 0.37 Acre Lot
- Lot Dimensions are 130.00 x 0.00
- Corner Lot
- Back and Front Yard
Parking
- 2 Car Direct Access Garage
- Oversized Parking
- Front Facing Garage
Home Design
- Rambler Architecture
- Asphalt Roof
- Concrete Perimeter Foundation
- Stucco
Interior Spaces
- 1,635 Sq Ft Home
- Property has 1 Level
- Crown Molding
- Ceiling Fan
- Self Contained Fireplace Unit Or Insert
- Brick Fireplace
- Formal Dining Room
- Basement Fills Entire Space Under The House
Kitchen
- Gas Oven or Range
- Built-In Microwave
- Dishwasher
- Disposal
Flooring
- Wood
- Laminate
- Tile or Brick
Bedrooms and Bathrooms
- 3 Main Level Bedrooms
- Walk-In Closet
- 2 Full Bathrooms
- Bathtub with Shower
- Walk-in Shower
Laundry
- Laundry on main level
- Washer
- Gas Dryer
Outdoor Features
- Patio
- Rain Gutters
- Porch
Schools
- Abington Senior High School
Utilities
- Forced Air Heating and Cooling System
- Natural Gas Water Heater
Community Details
- No Home Owners Association
Listing and Financial Details
- Tax Lot 149
- Assessor Parcel Number 30-00-63604-005
Ownership History
Purchase Details
Home Financials for this Owner
Home Financials are based on the most recent Mortgage that was taken out on this home.Purchase Details
Similar Homes in Jenkintown, PA
Home Values in the Area
Average Home Value in this Area
Purchase History
| Date | Type | Sale Price | Title Company |
|---|---|---|---|
| Deed | $510,000 | Keystone Title | |
| Deed | $150,000 | -- |
Property History
| Date | Event | Price | Change | Sq Ft Price |
|---|---|---|---|---|
| 07/21/2025 07/21/25 | Sold | $520,000 | +5.1% | $318 / Sq Ft |
| 06/20/2025 06/20/25 | Pending | -- | -- | -- |
| 06/17/2025 06/17/25 | For Sale | $495,000 | 0.0% | $303 / Sq Ft |
| 06/11/2025 06/11/25 | Pending | -- | -- | -- |
| 06/11/2025 06/11/25 | For Sale | $495,000 | -2.9% | $303 / Sq Ft |
| 05/15/2025 05/15/25 | Sold | $510,000 | +7.4% | $312 / Sq Ft |
| 04/22/2025 04/22/25 | Pending | -- | -- | -- |
| 04/10/2025 04/10/25 | For Sale | $475,000 | -- | $291 / Sq Ft |
Tax History Compared to Growth
Tax History
| Year | Tax Paid | Tax Assessment Tax Assessment Total Assessment is a certain percentage of the fair market value that is determined by local assessors to be the total taxable value of land and additions on the property. | Land | Improvement |
|---|---|---|---|---|
| 2024 | $6,781 | $146,440 | $52,510 | $93,930 |
| 2023 | $6,498 | $146,440 | $52,510 | $93,930 |
| 2022 | $6,290 | $146,440 | $52,510 | $93,930 |
| 2021 | $5,952 | $146,440 | $52,510 | $93,930 |
| 2020 | $5,867 | $146,440 | $52,510 | $93,930 |
| 2019 | $5,867 | $146,440 | $52,510 | $93,930 |
| 2018 | $5,867 | $146,440 | $52,510 | $93,930 |
| 2017 | $5,694 | $146,440 | $52,510 | $93,930 |
| 2016 | $5,637 | $146,440 | $52,510 | $93,930 |
| 2015 | $5,300 | $146,440 | $52,510 | $93,930 |
| 2014 | $5,300 | $146,440 | $52,510 | $93,930 |
Agents Affiliated with this Home
-
Chrissy Driadon

Seller's Agent in 2025
Chrissy Driadon
Coldwell Banker Realty
(215) 275-4157
4 in this area
17 Total Sales
-
Rosalie Hadulias

Seller's Agent in 2025
Rosalie Hadulias
Keller Williams Realty - Atlantic Shore
(609) 839-7904
1 in this area
175 Total Sales
-
Victoria Savant
V
Buyer's Agent in 2025
Victoria Savant
Tesla Realty Group, LLC
(844) 837-5274
1 in this area
58 Total Sales
Map
Source: Bright MLS
MLS Number: PAMC2143876
APN: 30-00-63604-005
- 1363 Glenbrook Rd
- 1369 Michael Rd
- 1375 Meetinghouse Rd Unit 87
- 1426 Bryant Ln
- 833 Dale Rd
- 1221 Huntingdon Pike
- 706 Dale Rd
- 1182 Wrack Rd
- 1425 Lindsay Ln
- 1255 Mill Rd
- 1680 Huntingdon Pike Unit 129
- 1680 Huntingdon Pike Unit 224
- 1126 Timbergate Dr
- 1760 Oak Hill Dr
- 1311 Meadowbrook Ct
- 1106 Herkness Dr
- 1026 Old Ford Rd
- 1035 Old Ford Rd
- 1164 Lindsay Ln
- 1950 Valley Rd
