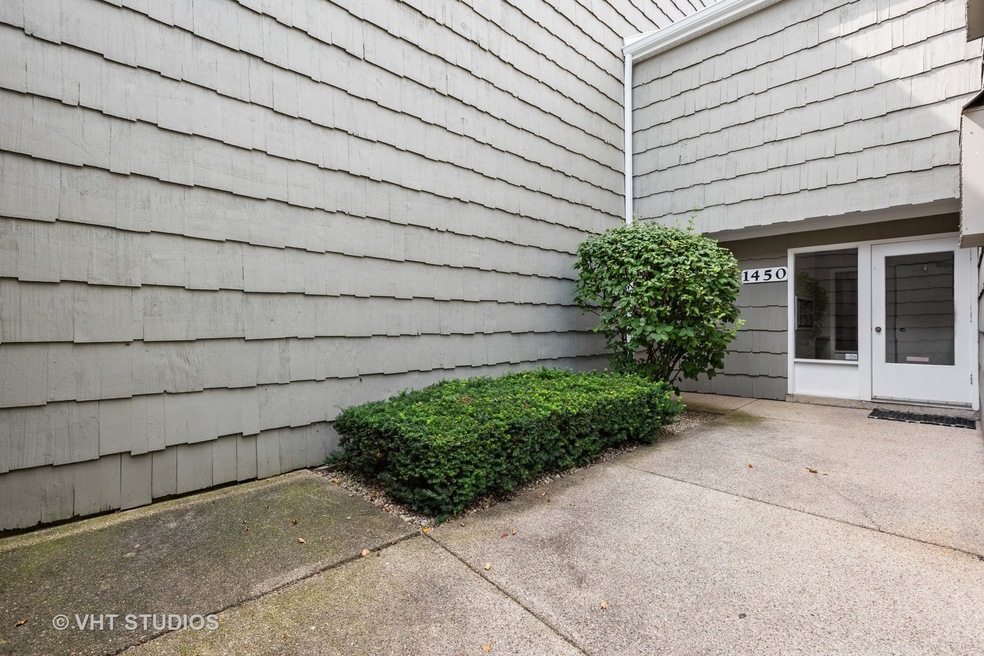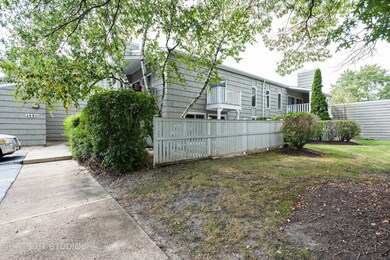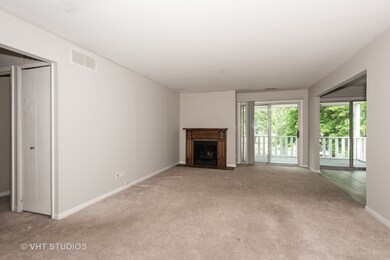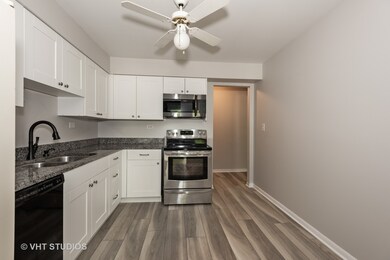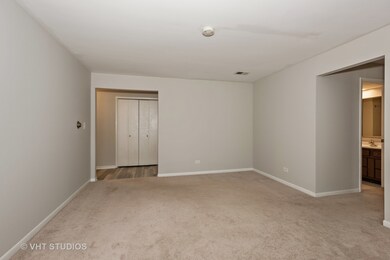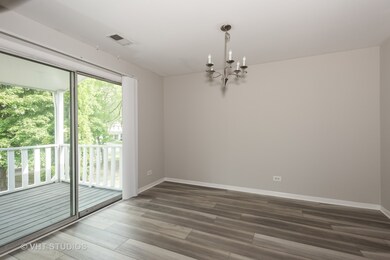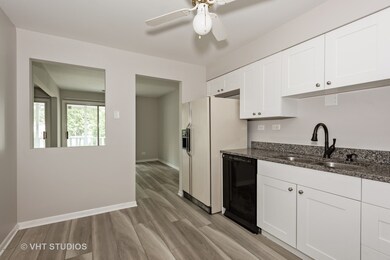
1450 Stonebridge Trail Unit 2-3 Wheaton, IL 60189
West Wheaton NeighborhoodHighlights
- Detached Garage
- Entrance Foyer
- East or West Exposure
- Madison Elementary School Rated A
- Forced Air Heating and Cooling System
About This Home
As of January 2020Outstanding second floor unit. Situated in a lovely neighborhood with parks and ponds and higher end homes. From the second floor deck view beautiful large trees and residential homes across the street. This unit is special with brand new kitchen, upgraded range and dishwasher and new flooring expanded into the dining area. Approximately 1200 sq. feet. It offers 2 large bedrooms master bath and large walk-in closet are in a large master bedroom. Unit has been painted and is neat and clean as a whistle. There is a 1 car garage and a storage closet. All utilities are included except a small electric bill.!!!! Listing agent is related to the seller.
Last Agent to Sell the Property
Coldwell Banker Realty License #475072595 Listed on: 09/10/2019

Property Details
Home Type
- Condominium
Est. Annual Taxes
- $2,392
Year Built
- 1973
HOA Fees
- $530 per month
Parking
- Detached Garage
- Parking Included in Price
- Garage Is Owned
Home Design
- Cedar
Bedrooms and Bathrooms
- Primary Bathroom is a Full Bathroom
- Separate Shower
Utilities
- Forced Air Heating and Cooling System
- Heating System Uses Gas
- Lake Michigan Water
Additional Features
- Entrance Foyer
- East or West Exposure
Community Details
- Pets Allowed
Ownership History
Purchase Details
Home Financials for this Owner
Home Financials are based on the most recent Mortgage that was taken out on this home.Purchase Details
Home Financials for this Owner
Home Financials are based on the most recent Mortgage that was taken out on this home.Purchase Details
Home Financials for this Owner
Home Financials are based on the most recent Mortgage that was taken out on this home.Similar Homes in the area
Home Values in the Area
Average Home Value in this Area
Purchase History
| Date | Type | Sale Price | Title Company |
|---|---|---|---|
| Warranty Deed | $138,000 | Attorneys Ttl Guaranty Fund | |
| Warranty Deed | $85,000 | First United Title Svcs Inc | |
| Deed | $127,000 | First American Title |
Mortgage History
| Date | Status | Loan Amount | Loan Type |
|---|---|---|---|
| Previous Owner | $64,600 | New Conventional | |
| Previous Owner | $68,000 | New Conventional | |
| Previous Owner | $101,600 | Purchase Money Mortgage |
Property History
| Date | Event | Price | Change | Sq Ft Price |
|---|---|---|---|---|
| 01/17/2020 01/17/20 | Sold | $138,000 | -3.4% | $115 / Sq Ft |
| 12/08/2019 12/08/19 | Pending | -- | -- | -- |
| 10/14/2019 10/14/19 | For Sale | $142,900 | 0.0% | $119 / Sq Ft |
| 10/06/2019 10/06/19 | For Sale | $142,900 | +3.6% | $119 / Sq Ft |
| 10/06/2019 10/06/19 | Off Market | $138,000 | -- | -- |
| 10/05/2019 10/05/19 | For Sale | $142,900 | 0.0% | $119 / Sq Ft |
| 09/27/2019 09/27/19 | Pending | -- | -- | -- |
| 09/10/2019 09/10/19 | For Sale | $142,900 | +68.1% | $119 / Sq Ft |
| 06/27/2014 06/27/14 | Sold | $85,000 | 0.0% | $72 / Sq Ft |
| 04/16/2014 04/16/14 | Pending | -- | -- | -- |
| 03/31/2014 03/31/14 | For Sale | $85,000 | 0.0% | $72 / Sq Ft |
| 11/03/2013 11/03/13 | Pending | -- | -- | -- |
| 10/09/2013 10/09/13 | Price Changed | $85,000 | 0.0% | $72 / Sq Ft |
| 10/09/2013 10/09/13 | For Sale | $85,000 | -4.5% | $72 / Sq Ft |
| 07/02/2013 07/02/13 | Pending | -- | -- | -- |
| 06/26/2013 06/26/13 | Price Changed | $89,000 | -3.3% | $76 / Sq Ft |
| 06/18/2013 06/18/13 | Price Changed | $92,000 | -3.2% | $78 / Sq Ft |
| 06/10/2013 06/10/13 | Price Changed | $95,000 | -2.1% | $81 / Sq Ft |
| 06/03/2013 06/03/13 | Price Changed | $97,000 | -3.0% | $83 / Sq Ft |
| 05/29/2013 05/29/13 | For Sale | $100,000 | -- | $85 / Sq Ft |
Tax History Compared to Growth
Tax History
| Year | Tax Paid | Tax Assessment Tax Assessment Total Assessment is a certain percentage of the fair market value that is determined by local assessors to be the total taxable value of land and additions on the property. | Land | Improvement |
|---|---|---|---|---|
| 2023 | $2,392 | $51,290 | $4,900 | $46,390 |
| 2022 | $2,870 | $47,320 | $4,960 | $42,360 |
| 2021 | $2,853 | $46,190 | $4,840 | $41,350 |
| 2020 | $2,841 | $45,750 | $4,790 | $40,960 |
| 2019 | $2,768 | $44,540 | $4,660 | $39,880 |
| 2018 | $2,526 | $40,770 | $4,270 | $36,500 |
| 2017 | $2,299 | $36,880 | $3,860 | $33,020 |
| 2016 | $2,255 | $35,410 | $3,710 | $31,700 |
| 2015 | $1,786 | $28,330 | $3,550 | $24,780 |
| 2014 | $1,816 | $28,330 | $4,170 | $24,160 |
| 2013 | $2,676 | $39,870 | $4,180 | $35,690 |
Agents Affiliated with this Home
-
L
Seller's Agent in 2020
Lynn Bertrand
Coldwell Banker Realty
(630) 251-5265
3 Total Sales
-

Buyer's Agent in 2020
Cori Michael
Nest Equity Realty
(630) 464-7701
113 Total Sales
-
B
Seller's Agent in 2014
Barbara Jackson
Keller Williams Success Realty
Map
Source: Midwest Real Estate Data (MRED)
MLS Number: MRD10514704
APN: 05-19-413-021
- 1486 Stonebridge Cir Unit A3
- 1310 Yorkshire Woods Ct
- 2051 Creekside Dr Unit 2-3
- 1521 S County Farm Rd Unit 2-2
- 2134 Belleau Woods Ct
- 1544 Orth Ct
- 1632 Hemstock Ave
- 1575 Burning Trail
- 1S420 Shaffner Rd
- 27W020 Walz Way
- 1075 Creekside Dr
- 2059 W Roosevelt Rd
- 1938 Gresham Cir Unit A
- 1675 Grosvenor Cir Unit D
- 26W266 Tomahawk Dr
- 1585 Woodcutter Ln Unit D
- 2S054 Orchard Rd
- 615 Polo Dr
- 1414 Woodcutter Ln Unit B
- 424 S Erie St
