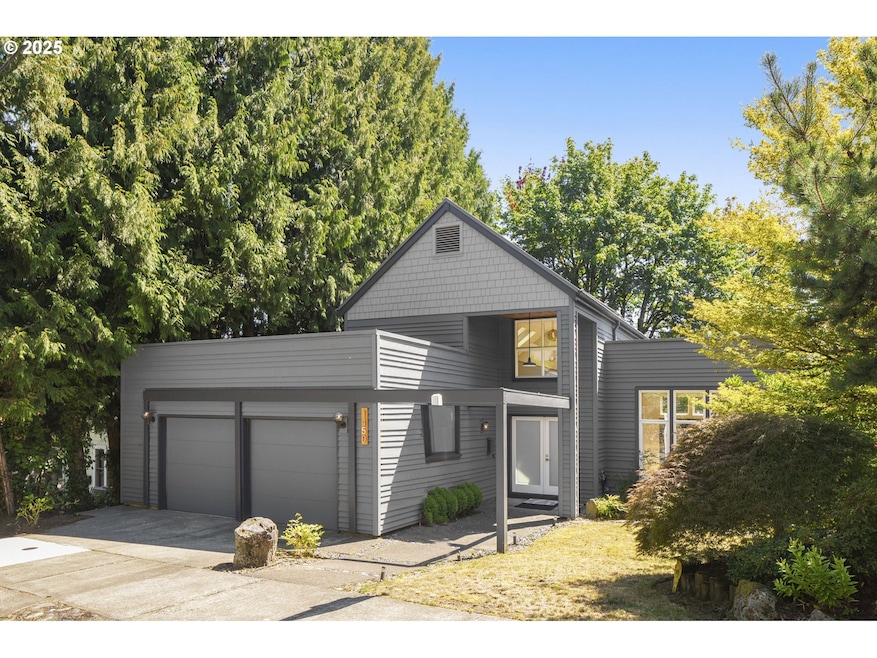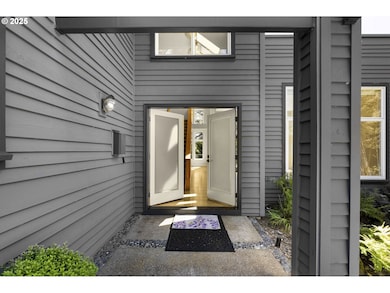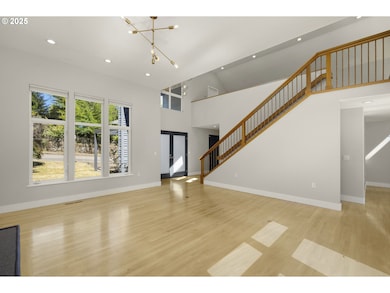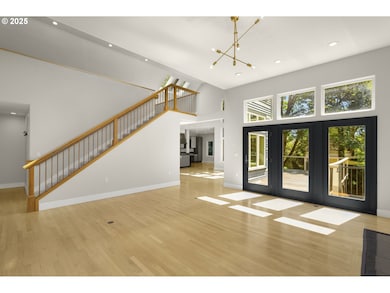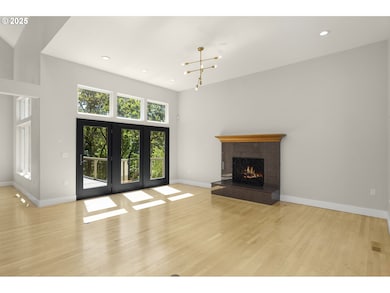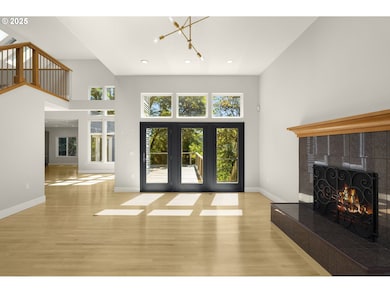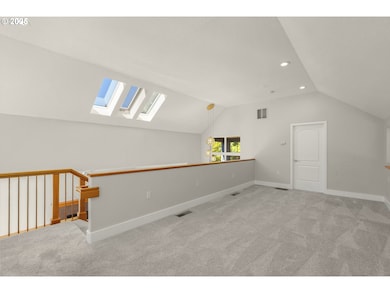1450 SW Davenport St Portland, OR 97201
Southwest Hills NeighborhoodEstimated payment $6,629/month
Highlights
- Spa
- Deck
- Seasonal View
- Ainsworth Elementary School Rated A-
- Contemporary Architecture
- Secluded Lot
About This Home
OPEN HOUSE this Saturday, November 15, 11am-1pm!!!Rare contemporary style in the heart of Portland Heights on one of the most desirable streets. Well designed home to take advantage of the treed views but offering light all year round through the two-story great room style floor plan with walls of windows. The main floor offers an ample-sized living room with gas fireplace, hardwood floors incredible light, access to the deck, and nice views. The combined kitchen and dining room offers room for large gatherings for sit-down dinners or entertaining with French doors out to the large deck. Both formal and informal dining areas. The kitchen offers high end chef’s appliances, custom overhead hood, granite counters, oversized island, and plenty of storage. Ideal floor plan with the primary suite on the main level with walk in closet and updated bathroom with walk-in shower and separate free-standing tub. Upstairs you will find a loft space with full closet - offering the flexibility of being a home office, extra bedroom space, or TV flex room. The lower level has many possibilities with its secondary access, two additional bedrooms with a full bathroom, bonus room with French doors out to a private deck, and a full bathroom. The home offers the potential for in-laws, extended stay guests, or possible ADU. Rare attached two-car garage with additional driveway parking. Rare opportunity in Portland Heights just minutes to downtown and the heart of NW Portland, easy access to the hospitals and freeway, all in the picture perfect neighborhood you’ve been looking for. [Home Energy Score = 8. HES Report at
Listing Agent
Keller Williams Sunset Corridor Brokerage Phone: 503-890-6527 License #200108016 Listed on: 08/25/2025

Open House Schedule
-
Saturday, November 15, 202511:00 am to 1:00 pm11/15/2025 11:00:00 AM +00:0011/15/2025 1:00:00 PM +00:00Add to Calendar
Home Details
Home Type
- Single Family
Est. Annual Taxes
- $19,474
Year Built
- Built in 1995 | Remodeled
Lot Details
- 5,662 Sq Ft Lot
- Secluded Lot
- Gentle Sloping Lot
- Landscaped with Trees
Parking
- 2 Car Attached Garage
- Garage Door Opener
- Driveway
- On-Street Parking
Property Views
- Seasonal
- Territorial
Home Design
- Contemporary Architecture
- Composition Roof
- Wood Siding
- Lap Siding
- Concrete Perimeter Foundation
Interior Spaces
- 3,409 Sq Ft Home
- 3-Story Property
- High Ceiling
- Skylights
- Wood Burning Fireplace
- Double Pane Windows
- Family Room
- Living Room
- Dining Room
- Loft
- Storage Room
- Laundry Room
- Finished Basement
- Basement Fills Entire Space Under The House
Kitchen
- Built-In Range
- Range Hood
- Dishwasher
- Stainless Steel Appliances
- Kitchen Island
- Tile Countertops
- Disposal
Flooring
- Wood
- Wall to Wall Carpet
- Laminate
- Tile
Bedrooms and Bathrooms
- 3 Bedrooms
- Freestanding Bathtub
- Soaking Tub
Eco-Friendly Details
- Green Certified Home
Outdoor Features
- Spa
- Deck
Schools
- Ainsworth Elementary School
- West Sylvan Middle School
- Lincoln High School
Utilities
- 90% Forced Air Heating and Cooling System
- Heating System Uses Gas
- Gas Water Heater
Community Details
- No Home Owners Association
Listing and Financial Details
- Assessor Parcel Number R174526
Map
Home Values in the Area
Average Home Value in this Area
Tax History
| Year | Tax Paid | Tax Assessment Tax Assessment Total Assessment is a certain percentage of the fair market value that is determined by local assessors to be the total taxable value of land and additions on the property. | Land | Improvement |
|---|---|---|---|---|
| 2025 | $19,474 | $729,750 | -- | -- |
| 2024 | $18,664 | $708,500 | -- | -- |
| 2023 | $17,991 | $687,870 | $0 | $0 |
| 2022 | $17,729 | $667,840 | $0 | $0 |
| 2021 | $16,011 | $648,390 | $0 | $0 |
| 2020 | $14,308 | $629,510 | $0 | $0 |
| 2019 | $13,878 | $611,180 | $0 | $0 |
| 2018 | $14,565 | $593,380 | $0 | $0 |
| 2017 | $14,324 | $576,100 | $0 | $0 |
| 2016 | $12,366 | $559,330 | $0 | $0 |
| 2015 | $11,604 | $543,040 | $0 | $0 |
| 2014 | $11,744 | $527,230 | $0 | $0 |
Property History
| Date | Event | Price | List to Sale | Price per Sq Ft | Prior Sale |
|---|---|---|---|---|---|
| 10/17/2025 10/17/25 | Price Changed | $949,900 | -2.6% | $279 / Sq Ft | |
| 09/11/2025 09/11/25 | Price Changed | $974,900 | -2.5% | $286 / Sq Ft | |
| 08/25/2025 08/25/25 | For Sale | $1,000,000 | +3.3% | $293 / Sq Ft | |
| 01/02/2024 01/02/24 | Sold | $968,000 | -3.0% | $277 / Sq Ft | View Prior Sale |
| 12/21/2023 12/21/23 | Pending | -- | -- | -- | |
| 12/11/2023 12/11/23 | Price Changed | $998,000 | -7.2% | $286 / Sq Ft | |
| 11/17/2023 11/17/23 | For Sale | $1,075,000 | +50.3% | $308 / Sq Ft | |
| 10/12/2018 10/12/18 | Sold | $715,000 | -1.4% | $206 / Sq Ft | View Prior Sale |
| 09/03/2018 09/03/18 | Pending | -- | -- | -- | |
| 08/29/2018 08/29/18 | For Sale | $724,900 | -- | $209 / Sq Ft |
Purchase History
| Date | Type | Sale Price | Title Company |
|---|---|---|---|
| Warranty Deed | $968,000 | Fidelity National Title | |
| Personal Reps Deed | $715,000 | Chicago Title |
Mortgage History
| Date | Status | Loan Amount | Loan Type |
|---|---|---|---|
| Previous Owner | $643,500 | New Conventional |
Source: Regional Multiple Listing Service (RMLS)
MLS Number: 234975698
APN: R174526
- 0 SW Broadway Dr
- 1440 SW Broadway Dr
- 2412 SW 15th Ave
- 1132 SW Broadway Dr
- 1816 SW Hawthorne Terrace
- 1136 SW Davenport St
- 1205 SW Myrtle Dr
- 1040 SW Myrtle Dr
- 1837 SW Elm St Unit 1
- 2425 SW 19th Ave Unit 9
- 2725 SW Sherwood Dr
- 0 SW Rivington Dr Unit 24444940
- 1948 SW Terrace Dr
- 1980 SW Terrace Dr
- 2233 SW 18th Ave
- 1235 SW Myrtle Ct
- 2635 SW Sherwood Place
- 0 SW Cardinell Way
- 1299 SW Cardinell Dr
- 2547 SW Hillcrest Dr
- 2744 SW Sherwood Dr
- 2031 SW 10th Ave
- 2059 SW Park Ave
- 1001 SW Woods St Unit 8
- 3010 SW 10th Ave
- 1969 SW Park Ave
- 3158 SW 12th Ave
- 3158 SW 12th Ave Unit A406.1408484
- 3158 SW 12th Ave Unit A306.1408480
- 3158 SW 12th Ave Unit A506.1408481
- 3158 SW 12th Ave Unit A307.1408482
- 3158 SW 12th Ave Unit A508.1408483
- 3158 SW 12th Ave Unit 1-507.1403378
- 3158 SW 12th Ave Unit 2-407.1403375
- 3158 SW 12th Ave Unit 1-207.1403376
- 3158 SW 12th Ave Unit 1-402.1403377
- 3201 SW Sherwood Place Unit ID1054293P
- 1311 SW Gibbs St
- 3225 SW 12th Ave Unit 2
- 3323 SW US Veterans Hospital Rd Unit 3323
