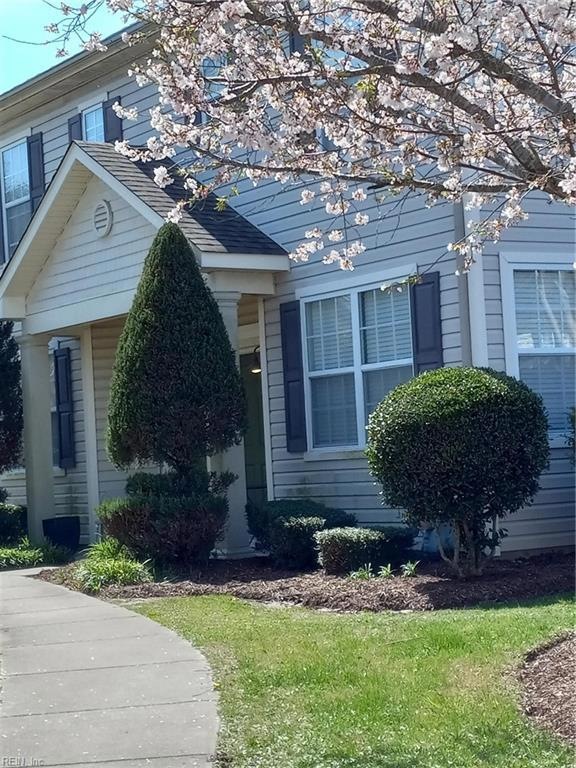
1450 Titchfield Dr Chesapeake, VA 23320
Greenbrier East NeighborhoodHighlights
- City Lights View
- Corner Lot
- Home Office
- Greenbrier Primary School Rated A-
- Community Pool
- Utility Closet
About This Home
As of July 2024Well maintained 2 story condo. 2 primary bedrooms with baths and walk-in closets. Half bath downstairs. Kitchen has stainless steel appliances, built in microwave, breakfast bar and pantry. Patio with privacy fence and storage shed. Water, trash pickup, and community pool. Seller to provide to buyer a flooring allowance up to $5,000 to be paid at closing with an invoice.
Property Details
Home Type
- Multi-Family
Est. Annual Taxes
- $2,347
Year Built
- Built in 2008
Lot Details
- Privacy Fence
- Back Yard Fenced
- Corner Lot
HOA Fees
- $320 Monthly HOA Fees
Parking
- Assigned Parking
Home Design
- Quadruplex
- Slab Foundation
- Asphalt Shingled Roof
- Vinyl Siding
Interior Spaces
- 1,350 Sq Ft Home
- 2-Story Property
- Bar
- Ceiling Fan
- Window Treatments
- Home Office
- Utility Closet
- Washer and Dryer Hookup
- City Lights Views
Kitchen
- Electric Range
- Microwave
- Dishwasher
- Disposal
Flooring
- Carpet
- Laminate
Bedrooms and Bathrooms
- 2 Bedrooms
- En-Suite Primary Bedroom
- Walk-In Closet
Outdoor Features
- Patio
- Storage Shed
Schools
- Greenbrier Intermediate
- Greenbrier Middle School
- Indian River High School
Utilities
- Central Air
- Heating System Uses Natural Gas
- Electric Water Heater
- Sewer Paid
- Cable TV Available
Community Details
Overview
- Community First Management (757) 333 7675 Association
- Brighton Park At Greenbrier Subdivision
- On-Site Maintenance
Amenities
- Door to Door Trash Pickup
Recreation
- Community Pool
Ownership History
Purchase Details
Home Financials for this Owner
Home Financials are based on the most recent Mortgage that was taken out on this home.Purchase Details
Home Financials for this Owner
Home Financials are based on the most recent Mortgage that was taken out on this home.Similar Homes in Chesapeake, VA
Home Values in the Area
Average Home Value in this Area
Purchase History
| Date | Type | Sale Price | Title Company |
|---|---|---|---|
| Bargain Sale Deed | $250,000 | Westcor Land Title | |
| Warranty Deed | $205,408 | -- |
Mortgage History
| Date | Status | Loan Amount | Loan Type |
|---|---|---|---|
| Previous Owner | $203,889 | FHA | |
| Previous Owner | $201,052 | FHA |
Property History
| Date | Event | Price | Change | Sq Ft Price |
|---|---|---|---|---|
| 07/02/2024 07/02/24 | Sold | $250,000 | -7.4% | $185 / Sq Ft |
| 07/01/2024 07/01/24 | Pending | -- | -- | -- |
| 04/01/2024 04/01/24 | For Sale | $270,000 | -- | $200 / Sq Ft |
Tax History Compared to Growth
Tax History
| Year | Tax Paid | Tax Assessment Tax Assessment Total Assessment is a certain percentage of the fair market value that is determined by local assessors to be the total taxable value of land and additions on the property. | Land | Improvement |
|---|---|---|---|---|
| 2024 | $2,496 | $247,100 | $80,000 | $167,100 |
| 2023 | $2,347 | $232,400 | $70,000 | $162,400 |
| 2022 | $2,078 | $205,700 | $65,000 | $140,700 |
| 2021 | $1,988 | $189,300 | $60,000 | $129,300 |
| 2020 | $1,862 | $177,300 | $55,000 | $122,300 |
| 2019 | $1,849 | $176,100 | $55,000 | $121,100 |
| 2018 | $1,849 | $164,300 | $40,000 | $124,300 |
| 2017 | $1,739 | $165,600 | $45,000 | $120,600 |
| 2016 | $1,778 | $169,300 | $45,000 | $124,300 |
| 2015 | $1,725 | $164,300 | $40,000 | $124,300 |
| 2014 | $1,725 | $164,300 | $40,000 | $124,300 |
Agents Affiliated with this Home
-
Anita Etheridge

Seller's Agent in 2024
Anita Etheridge
CENTURY 21 Nachman Realty
(757) 717-2817
1 in this area
31 Total Sales
-
Billy Potts

Buyer's Agent in 2024
Billy Potts
The Real Estate Group
(757) 981-8791
2 in this area
7 Total Sales
Map
Source: Real Estate Information Network (REIN)
MLS Number: 10526086
APN: 0294005001370
- 1405 Dons Way
- 1420 Hambledon Loop
- 1426 Hambledon Loop
- 1403 Dons Way
- 1529 Hambledon Loop
- 1703 Orchard Way
- 1307 Emsworth Dr
- 1505 Debbs Ln
- 1516 Waylen Loop
- 1500 Blade Ct
- 1511 Braishfield Ct
- 58 AC Elbow Rd
- 1522 Debbs Ln
- 1504 Debbs Ln
- MM Sycamore
- MM Shenandoah
- MM Dogwood
- 1509 Long Parish Way Unit 31
- 1704 Volvo Pkwy
- 5777 Glen View Dr
