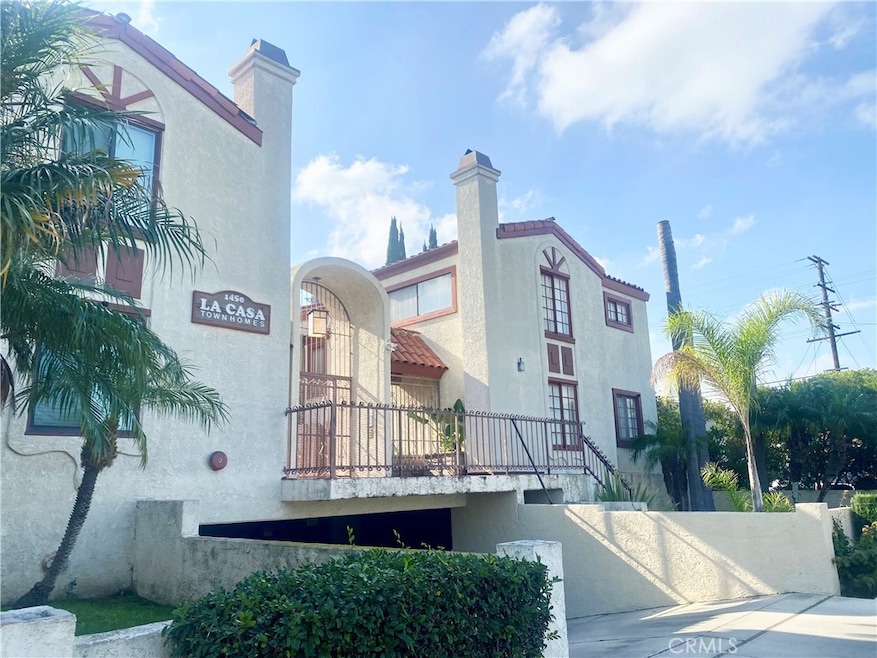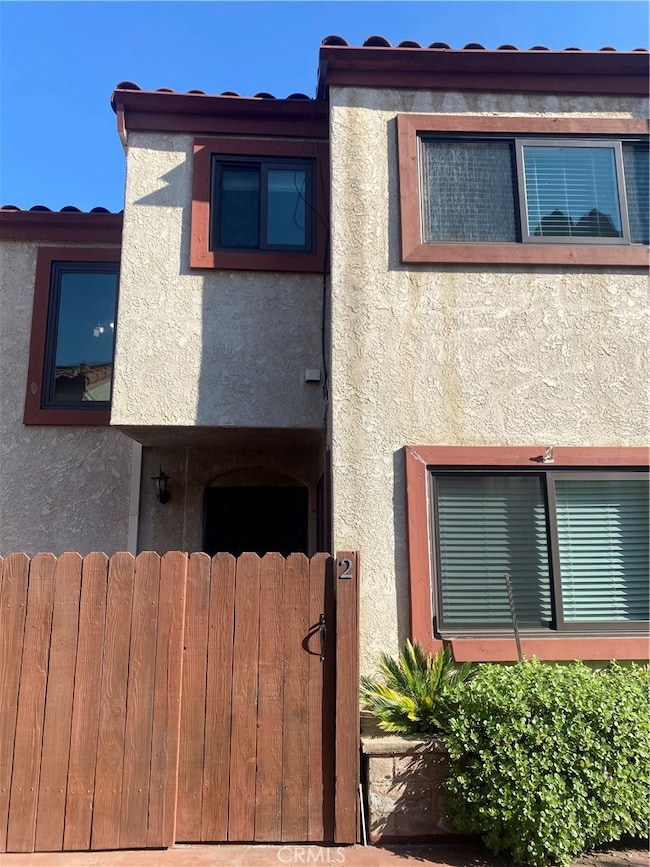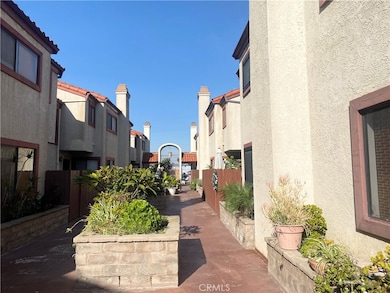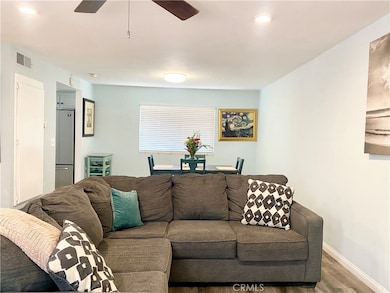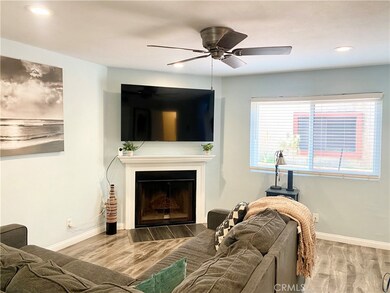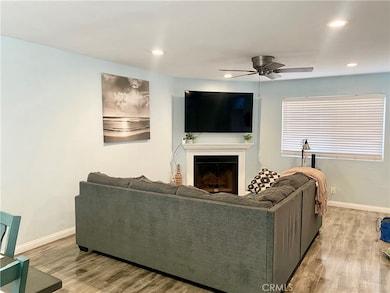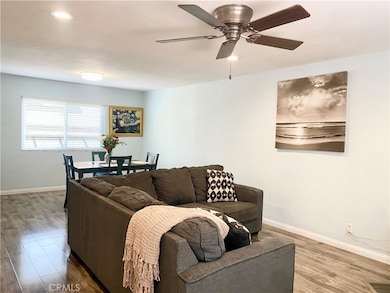1450 W 146th St Unit 2 Gardena, CA 90247
Estimated payment $3,650/month
Highlights
- In Ground Spa
- High Ceiling
- Side by Side Parking
- Automatic Gate
- Granite Countertops
- 3-minute walk to Vincent Bell Memorial Park
About This Home
Beautiful and spacious two-story townhouse featuring laminate and tile flooring throughout. The inviting living room includes a cozy gas fireplace. The main bedroom offers an open ensuite layout with soaring vaulted ceilings that fill the space with natural light, along with a large bathroom & large closet. The secondary bedroom also features vaulted ceilings and its own private ensuite full bath/shower.
A separate laundry room is conveniently located upstairs in the center of the hallway. This amazing property includes two gated, side-by-side secured parking spaces, plus two guest parking spots. The HOA is currently in the process of having the building exterior freshly painted.
Listing Agent
REMAX AEGIS Brokerage Phone: 310-749-7653 License #01181250 Listed on: 12/04/2025
Townhouse Details
Home Type
- Townhome
Year Built
- Built in 1982
Lot Details
- Two or More Common Walls
- West Facing Home
- Wood Fence
HOA Fees
- $400 Monthly HOA Fees
Parking
- 2 Car Garage
- Parking Available
- Side by Side Parking
- Automatic Gate
- Guest Parking
Home Design
- Entry on the 1st floor
- Slab Foundation
- Tile Roof
- Composition Roof
Interior Spaces
- 1,064 Sq Ft Home
- 2-Story Property
- High Ceiling
- Ceiling Fan
- Gas Fireplace
- Blinds
- Sliding Doors
- Living Room with Fireplace
- Combination Dining and Living Room
- Storage
Kitchen
- Gas Oven
- Gas Cooktop
- Microwave
- Freezer
- Dishwasher
- Granite Countertops
- Disposal
Flooring
- Laminate
- Tile
Bedrooms and Bathrooms
- 2 Main Level Bedrooms
- All Upper Level Bedrooms
- Bathtub with Shower
- Walk-in Shower
Laundry
- Laundry Room
- Dryer
- Washer
Home Security
Accessible Home Design
- Accessible Parking
Outdoor Features
- In Ground Spa
- Patio
- Exterior Lighting
Utilities
- Forced Air Heating and Cooling System
- Natural Gas Connected
Listing and Financial Details
- Tax Lot 2
- Tax Tract Number 40802
- Assessor Parcel Number 6103020073
- $271 per year additional tax assessments
Community Details
Overview
- Master Insurance
- 14 Units
- La Casa Association, Phone Number (310) 878-8789
- Common Interest Services HOA
- Maintained Community
Recreation
- Community Pool
- Community Spa
Pet Policy
- Pets Allowed with Restrictions
Security
- Carbon Monoxide Detectors
- Fire and Smoke Detector
Map
Home Values in the Area
Average Home Value in this Area
Tax History
| Year | Tax Paid | Tax Assessment Tax Assessment Total Assessment is a certain percentage of the fair market value that is determined by local assessors to be the total taxable value of land and additions on the property. | Land | Improvement |
|---|---|---|---|---|
| 2025 | $5,101 | $422,145 | $283,379 | $138,766 |
| 2024 | $5,101 | $413,869 | $277,823 | $136,046 |
| 2023 | $5,008 | $405,755 | $272,376 | $133,379 |
| 2022 | $4,754 | $397,800 | $267,036 | $130,764 |
| 2021 | $4,702 | $390,000 | $261,800 | $128,200 |
| 2020 | $2,631 | $207,815 | $41,558 | $166,257 |
| 2019 | $8,191 | $203,742 | $40,744 | $162,998 |
| 2018 | $8,157 | $199,748 | $39,946 | $159,802 |
| 2016 | $2,370 | $191,994 | $38,396 | $153,598 |
| 2015 | $2,329 | $189,111 | $37,820 | $151,291 |
| 2014 | $2,330 | $185,408 | $37,080 | $148,328 |
Property History
| Date | Event | Price | List to Sale | Price per Sq Ft | Prior Sale |
|---|---|---|---|---|---|
| 12/04/2025 12/04/25 | For Sale | $537,000 | +37.7% | $505 / Sq Ft | |
| 07/30/2020 07/30/20 | Sold | $390,000 | -1.3% | $367 / Sq Ft | View Prior Sale |
| 06/17/2020 06/17/20 | Pending | -- | -- | -- | |
| 06/06/2020 06/06/20 | For Sale | $395,000 | -- | $371 / Sq Ft |
Purchase History
| Date | Type | Sale Price | Title Company |
|---|---|---|---|
| Grant Deed | $390,000 | Lawyers Title | |
| Grant Deed | $176,500 | Stewart Title | |
| Trustee Deed | $342,917 | None Available | |
| Grant Deed | $385,000 | Chicago Title | |
| Quit Claim Deed | -- | Chicago Title | |
| Interfamily Deed Transfer | -- | Ort | |
| Grant Deed | $265,000 | Old Republic Title Company | |
| Interfamily Deed Transfer | -- | Provident Title Company | |
| Quit Claim Deed | $86,000 | -- | |
| Gift Deed | -- | -- |
Mortgage History
| Date | Status | Loan Amount | Loan Type |
|---|---|---|---|
| Open | $351,000 | New Conventional | |
| Previous Owner | $173,302 | FHA | |
| Previous Owner | $77,000 | Stand Alone Second | |
| Previous Owner | $308,000 | Fannie Mae Freddie Mac | |
| Previous Owner | $284,000 | Fannie Mae Freddie Mac | |
| Previous Owner | $251,750 | Purchase Money Mortgage | |
| Previous Owner | $89,600 | No Value Available |
Source: California Regional Multiple Listing Service (CRMLS)
MLS Number: SB25268936
APN: 6103-020-073
- 1438 W 146th St Unit 6
- 1451 W 146th St
- 14526 S Normandie Ave
- 14730 S Normandie Ave Unit 3
- 14708 S Denker Ave
- 14903 S Normandie Ave
- 14919 S Normandie Ave Unit 31
- 14919 S Normandie Ave Unit 18
- 15000 Halldale Ave Unit 101
- 14414 Strawberry Ln Unit 2
- 1660 W 146th St Unit 2
- 1715 W 149th St Unit C
- 1715 W 149th St Unit A
- 1715 W 149th St Unit B
- 1715 W 149th St Unit E
- 1730 W 145th St Unit 9I
- 15120 Normandie Ave
- 1736 W 144th St
- 15116 S Raymond Ave Unit 104
- 1420 Azalea Cir
- 14730 S Normandie Ave Unit 4
- 14903 S Normandie Ave Unit 115
- 14424 Lily Ln Unit 5
- 15810 S Villas Ln Unit 1
- 1246 W 144th St Unit 5
- 1227 W 146th St
- 14709 Budlong Ave Unit FL0-ID10896A
- 14709 Budlong Ave Unit FL0-ID10897A
- 1321 W Rosecrans Ave
- 1261-1281 W Rosecrans Ave
- 1436 W 152nd St
- 15219 S Normandie Ave
- 1733 W 150th St
- 15205 S Raymond Ave
- 13919 S Normandie Ave
- 1530 W 154th Place
- 1052 E Agate Ct
- 15422 S Catalina Ave
- 1904 W 153rd St
- 1315 Magnolia Ave Unit 4
