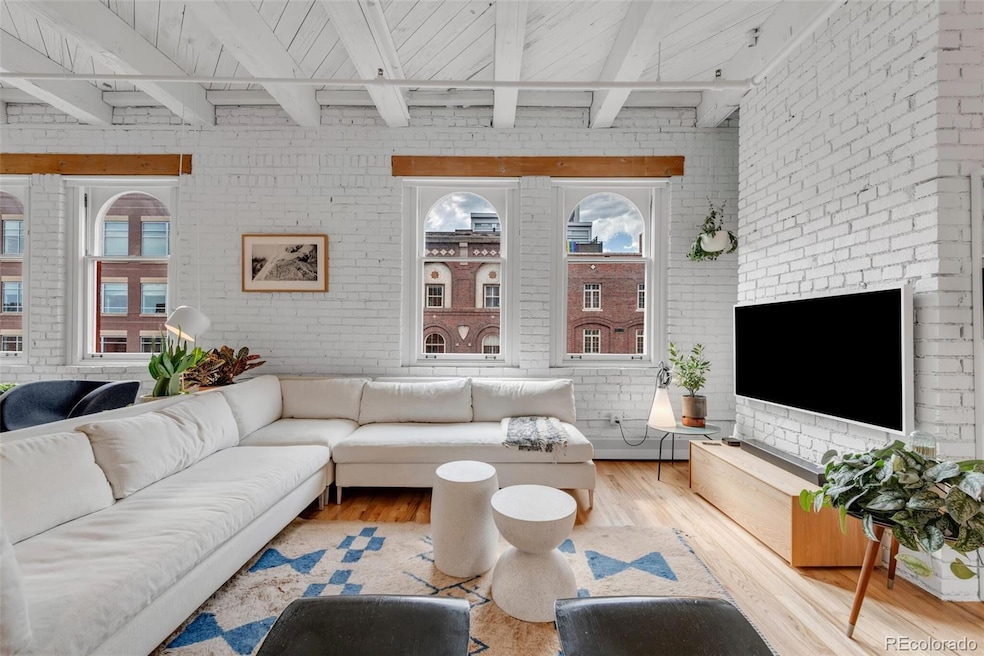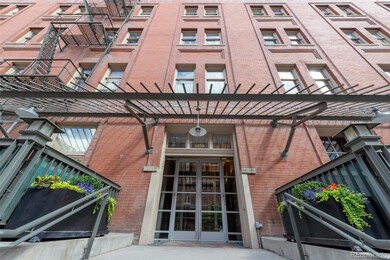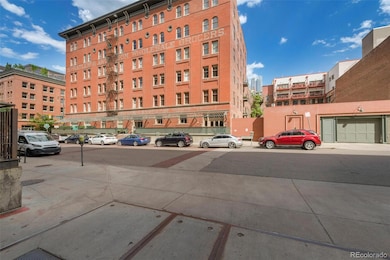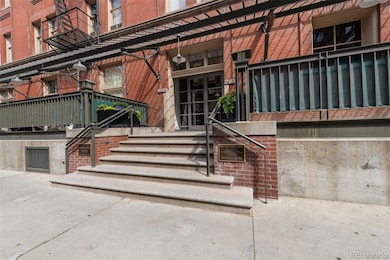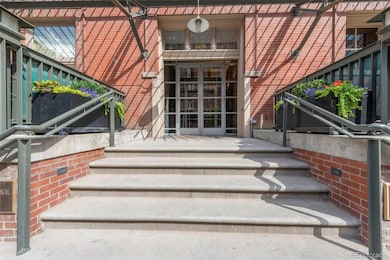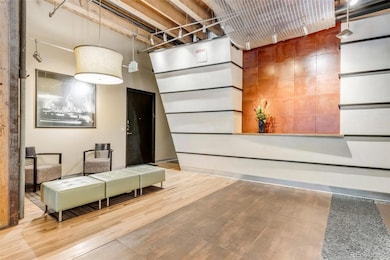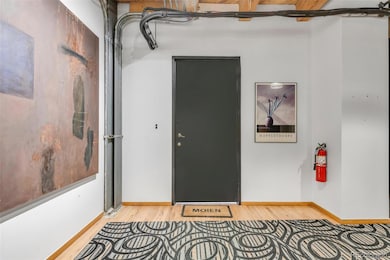1450 Wynkoop St Unit 5C Denver, CO 80202
Lower Downtown NeighborhoodHighlights
- Primary Bedroom Suite
- 5-minute walk to Union Station: Lodo-Coors Field-16Th Street Mall
- Wood Flooring
- Open Floorplan
- Vaulted Ceiling
- 2-minute walk to Downtown Children's Playground
About This Home
Located in the historic Edbrooke Lofts building, this 1 bedroom, 1 bath condo exhibits all the charming characteristics of loft living in Denver. The building, formerly a brick and timber warehouse, was built in 1909 and is perfectly situated in the heart of LoDo. Handsome hardwood floors, white brick walls, oversized windows and soaring ceilings create a refreshing and captivating home. With 1,480 square feet of living space, you’ll have plenty of room to create your own special sanctuary. The open floor plan flows seamlessly from the front entry to the living room and kitchen. A unique and recently renovated kitchen features European styling, slick base cabinets and quartz countertops. The oversized main bedroom has space for a home office, plenty of natural light and a sizable walk-in closet. A stylish, remodeled bathroom is accented with a floating vanity and large walk-in shower. The bonus room could be easily converted into an extra bedroom, home office or exercise room. Escape to the rooftop deck to enjoy a fabulous Denver sunrise or sunset. There’s plenty of room for a grill, dining table and chairs. This residence is just minutes from Ball Arena, Elitches, Union Station, the Dairy Block, and fine restaurants and bars. Enjoy off-street parking, easy access to I-25, a secure building and all of the amenities that make the LoDo neighborhood a popular choice for urban living.
Condo Details
Home Type
- Condominium
Est. Annual Taxes
- $3,455
Year Built
- Built in 1909
Lot Details
- Two or More Common Walls
Parking
- 1 Car Attached Garage
Interior Spaces
- 1,480 Sq Ft Home
- 1-Story Property
- Open Floorplan
- Vaulted Ceiling
- Living Room
- Bonus Room
- Wood Flooring
- Washer
Kitchen
- Oven
- Cooktop
- Microwave
- Dishwasher
- Granite Countertops
Bedrooms and Bathrooms
- 1 Main Level Bedroom
- Primary Bedroom Suite
- Walk-In Closet
- 1 Full Bathroom
Schools
- Greenlee Elementary School
- West Leadership Middle School
- West High School
Utilities
- Central Air
- Heating System Uses Natural Gas
- Water Heater
Listing and Financial Details
- Security Deposit $3,300
- Property Available on 6/16/25
- Exclusions: Sellers Personal Property
- 12 Month Lease Term
- $50 Application Fee
Community Details
Overview
- Mid-Rise Condominium
- Edbrooke Lofts Community
- Lodo Subdivision
Pet Policy
- Dogs Allowed
Map
Source: REcolorado®
MLS Number: 2275758
APN: 2331-20-049
- 1449 Wynkoop St Unit 601
- 1435 Wazee St Unit 504
- 1435 Wazee St Unit 306
- 1435 Wazee St Unit 408
- 1411 Wynkoop St Unit 804
- 1411 Wynkoop St Unit 806
- 1501 Wazee St Unit 4B
- 1510 Wazee St Unit 3
- 1499 Blake St Unit 32
- 1499 Blake St Unit 8
- 1499 Blake St Unit 5H
- 1499 Blake St Unit 6K
- 1499 Blake St Unit 3M
- 1499 Blake St Unit 3O
- 1499 Blake St Unit 6A
- 1499 Blake St Unit 4O
- 1499 Blake St Unit 5I
- 1499 Blake St Unit 1A & 1B
- 1401 Wewatta St Unit 202
- 1401 Wewatta St Unit 808
