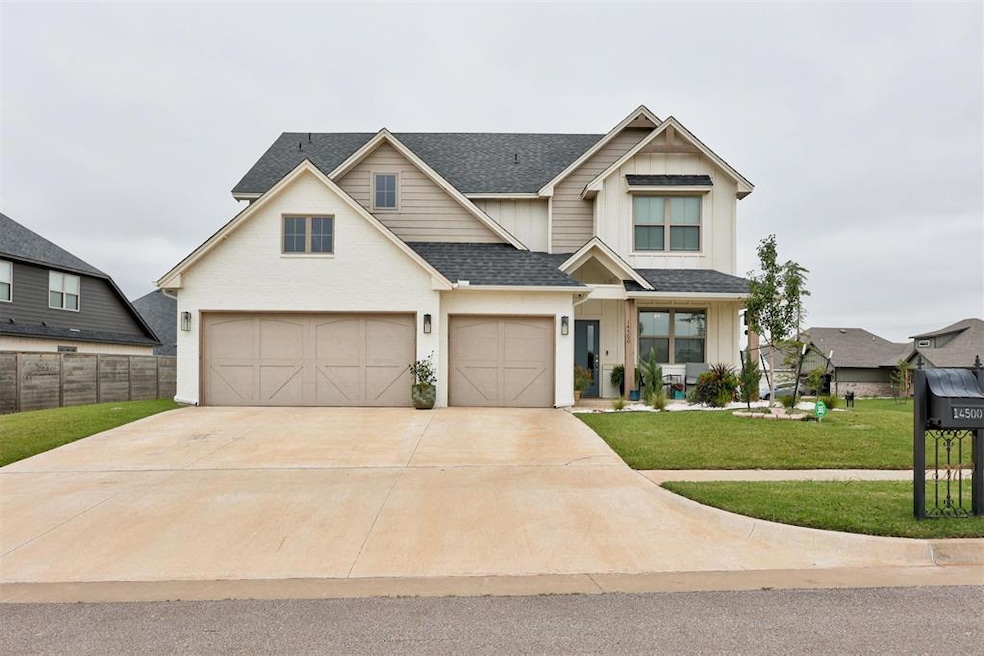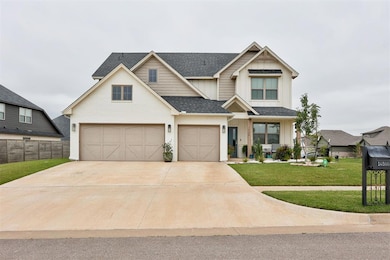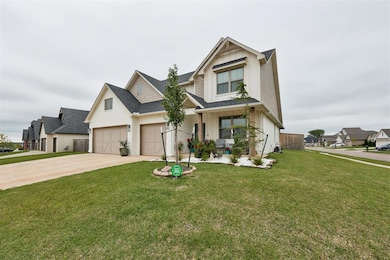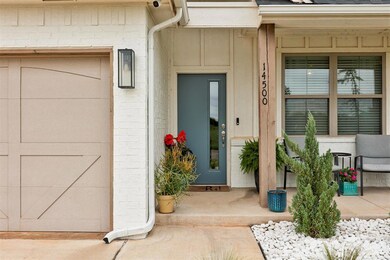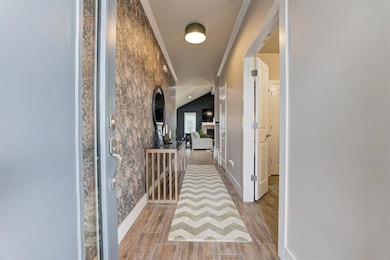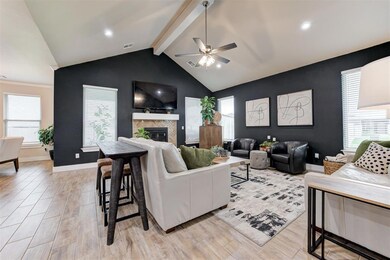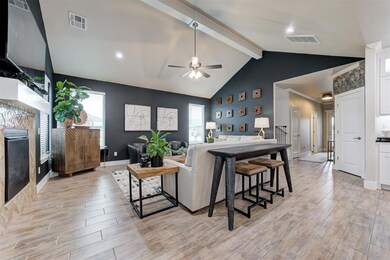Estimated payment $2,697/month
Highlights
- Craftsman Architecture
- Corner Lot
- 3 Car Attached Garage
- Parkland Elementary School Rated A
- Covered Patio or Porch
- Central Heating and Cooling System
About This Home
Partnering Lender Special. Buyers may qualify for a lender credit when financing with our financing lender.
Welcome to 14500 Giverny Lane in Yukon!
This stunning 5-bedroom, 3-bathroom home offers 2,511 sq ft of thoughtfully designed living space, blending comfort, function, and style. With 3 bedrooms upstairs plus a spacious bonus area, there’s room for everyone to spread out, while the downstairs layout keeps daily living convenient and connected. The heart of the home is the open living area, highlighted by a kitchen featuring new hardware, modern light fixtures, and blinds throughout for a clean, fresh look. A cozy living room flows seamlessly into the dining space, making it ideal for entertaining. The primary suite is a private retreat with a spa-like bathroom and generous closet space, while secondary bedrooms provide flexibility for family, guests, or a home office. Upgrades include painted exterior brick for striking curb appeal, a backyard fence for privacy, and a storm shelter for peace of mind. Enjoy evenings on the covered patio or movie nights in the upstairs bonus area — this home was built for making memories. Located in a desirable Yukon community with convenient access to schools, shopping, dining, and major highways.
Home Details
Home Type
- Single Family
Est. Annual Taxes
- $84
Year Built
- Built in 2024
Lot Details
- 10,106 Sq Ft Lot
- West Facing Home
- Wood Fence
- Corner Lot
HOA Fees
- $63 Monthly HOA Fees
Parking
- 3 Car Attached Garage
Home Design
- Craftsman Architecture
- Slab Foundation
- Brick Frame
- Composition Roof
Interior Spaces
- 2,511 Sq Ft Home
- 2-Story Property
- Gas Log Fireplace
Kitchen
- Built-In Oven
- Gas Oven
- Built-In Range
- Microwave
- Dishwasher
Bedrooms and Bathrooms
- 5 Bedrooms
- 3 Full Bathrooms
Outdoor Features
- Covered Patio or Porch
Schools
- Stone Ridge Elementary School
- Piedmont Middle School
- Piedmont High School
Utilities
- Central Heating and Cooling System
- Water Heater
- High Speed Internet
- Cable TV Available
Community Details
- Association fees include maintenance common areas, pool, rec facility
- Mandatory home owners association
Listing and Financial Details
- Legal Lot and Block 1 / 24
Map
Home Values in the Area
Average Home Value in this Area
Tax History
| Year | Tax Paid | Tax Assessment Tax Assessment Total Assessment is a certain percentage of the fair market value that is determined by local assessors to be the total taxable value of land and additions on the property. | Land | Improvement |
|---|---|---|---|---|
| 2024 | $84 | $695 | $695 | -- |
| 2023 | $84 | $695 | $695 | $0 |
| 2022 | $85 | $695 | $695 | $0 |
Property History
| Date | Event | Price | List to Sale | Price per Sq Ft | Prior Sale |
|---|---|---|---|---|---|
| 10/08/2025 10/08/25 | Price Changed | $497,500 | -0.4% | $198 / Sq Ft | |
| 09/11/2025 09/11/25 | Price Changed | $499,500 | -0.1% | $199 / Sq Ft | |
| 08/28/2025 08/28/25 | For Sale | $499,999 | +6.4% | $199 / Sq Ft | |
| 10/10/2024 10/10/24 | Sold | $469,900 | 0.0% | $187 / Sq Ft | View Prior Sale |
| 09/19/2024 09/19/24 | Pending | -- | -- | -- | |
| 08/27/2024 08/27/24 | Price Changed | $469,900 | -1.1% | $187 / Sq Ft | |
| 08/16/2024 08/16/24 | Price Changed | $474,903 | 0.0% | $189 / Sq Ft | |
| 05/17/2024 05/17/24 | For Sale | $474,900 | -- | $189 / Sq Ft |
Purchase History
| Date | Type | Sale Price | Title Company |
|---|---|---|---|
| Warranty Deed | $470,000 | First American Title | |
| Warranty Deed | $73,000 | First American Title |
Mortgage History
| Date | Status | Loan Amount | Loan Type |
|---|---|---|---|
| Open | $461,388 | FHA | |
| Previous Owner | $354,179 | No Value Available |
Source: MLSOK
MLS Number: 1189048
APN: 090145202
- 14524 Giverny Ln
- 114 Larry Ave
- 1710 Ronald St
- 223 Cherokee Dr
- 332 W Platt Dr
- 116 E Parkland Dr
- 0 Landon Ln
- 1421 Spring Creek Dr
- 300 Willow Place
- 316 E Meade Dr
- 2504 Sequoia Park Dr
- 1308 Holly Ave
- 617 Park Dr
- 1100 S 1st St
- 2012 Yellowstone Dr
- 617 Woodlawn Dr
- 1512 Summerton Place
- 1313 Kingston Dr
- 301 Fay Ave
- 1005 S 3rd St
- 1813 Ronald St
- 311 W Vandament Ave
- 309 W Vandament Ave
- 315 Willow Place
- 1000 Cornwell Dr Unit 17
- 1000 Cornwell Dr Unit Duplicate of 13
- 1000 Cornwell Dr Unit 11
- 11512 NW 97th St
- 11500 NW 97th St
- 12600 NW 10th St
- 3236 Pagoda Pead Dr
- 9920 Rattlesnake Ln
- 404 S 2nd St
- 515 N Czech Hall Rd
- 1304 Katelyn Ct
- 805 Arlington Dr
- 11857 NW 7th St
- 12300 NW 4th St
- 624 Vickery Ave
- 11517 NW 6th St
