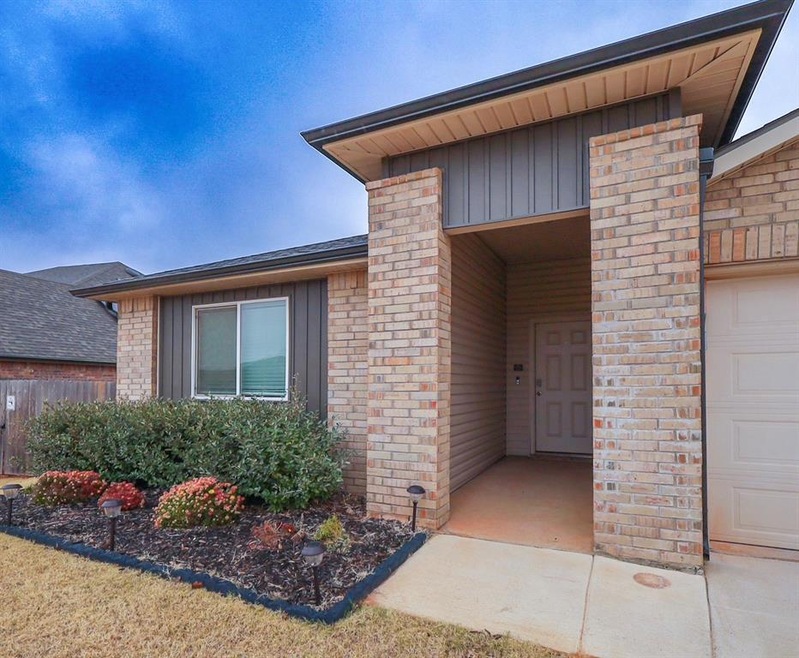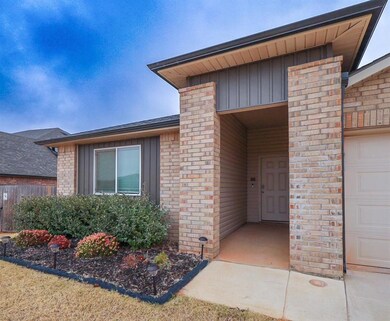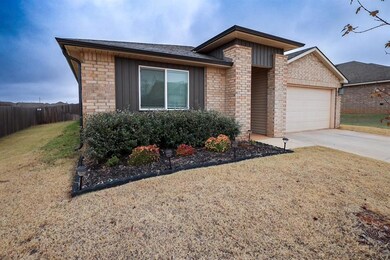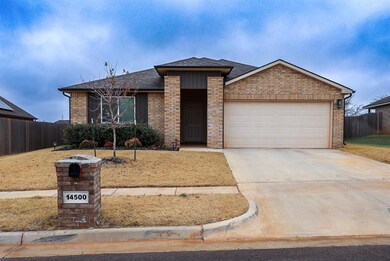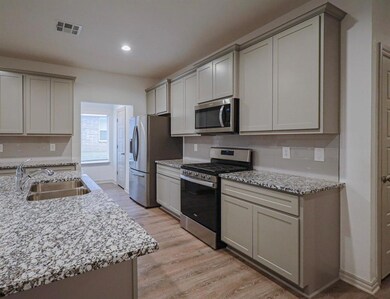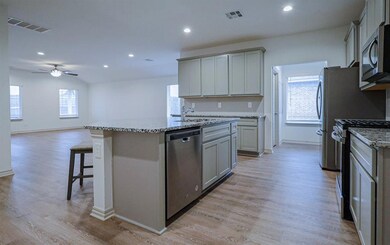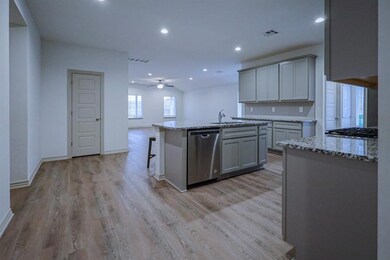
14500 Gravity Falls Ln Oklahoma City, OK 73142
Spring Creek NeighborhoodHighlights
- Ranch Style House
- Covered patio or porch
- Interior Lot
- Spring Creek Elementary School Rated A
- 2 Car Attached Garage
- Home Security System
About This Home
As of December 2024Welcome to this stunning 4-bedroom, 2-bathroom home with 2,031 square feet of thoughtfully designed living space. This home offers modern style and functionality, perfect for today’s lifestyle.
The inviting entryway leads into the kitchen, featuring abundant countertop space, ample storage, and a generously sized island—ideal for casual dining or hosting gatherings. The open-concept layout flows seamlessly from the kitchen into the dining and living areas, making it perfect for entertaining.
Step outside to enjoy the spacious covered patio and a backyard complete with a wood privacy fence with durable metal posts, plus a sprinkler system for easy lawn care.
Retreat to the extra-large primary suite, which boasts a luxurious ensuite bathroom and a walk-in closet, offering plenty of space for relaxation and storage.
Conveniently located with quick access to the turnpike, this home is perfect for commuters or those seeking easy travel to nearby amenities. Don’t miss the chance to make this modern and well-appointed home yours!
Last Buyer's Agent
Non MLS Member
Home Details
Home Type
- Single Family
Est. Annual Taxes
- $4,586
Year Built
- Built in 2021
Lot Details
- 7,514 Sq Ft Lot
- West Facing Home
- Wood Fence
- Interior Lot
- Sprinkler System
HOA Fees
- $33 Monthly HOA Fees
Parking
- 2 Car Attached Garage
- Garage Door Opener
- Driveway
Home Design
- Ranch Style House
- Traditional Architecture
- Brick Exterior Construction
- Slab Foundation
- Brick Frame
- Composition Roof
Interior Spaces
- 2,067 Sq Ft Home
- Ceiling Fan
- Inside Utility
- Laundry Room
Kitchen
- Electric Oven
- Gas Range
- Free-Standing Range
- <<microwave>>
- Dishwasher
- Disposal
Flooring
- Carpet
- Tile
Bedrooms and Bathrooms
- 4 Bedrooms
- 2 Full Bathrooms
Home Security
- Home Security System
- Fire and Smoke Detector
Outdoor Features
- Covered patio or porch
Schools
- Spring Creek Elementary School
- Deer Creek Intermediate School
- Deer Creek High School
Utilities
- Central Heating and Cooling System
- Tankless Water Heater
- High Speed Internet
- Cable TV Available
Community Details
- Association fees include maintenance common areas, pool, rec facility
- Mandatory home owners association
Listing and Financial Details
- Legal Lot and Block 003 / 017
Ownership History
Purchase Details
Home Financials for this Owner
Home Financials are based on the most recent Mortgage that was taken out on this home.Purchase Details
Home Financials for this Owner
Home Financials are based on the most recent Mortgage that was taken out on this home.Purchase Details
Home Financials for this Owner
Home Financials are based on the most recent Mortgage that was taken out on this home.Similar Homes in the area
Home Values in the Area
Average Home Value in this Area
Purchase History
| Date | Type | Sale Price | Title Company |
|---|---|---|---|
| Warranty Deed | $315,000 | Legacy Title Of Oklahoma | |
| Warranty Deed | $315,000 | Legacy Title Of Oklahoma | |
| Warranty Deed | $315,000 | Legacy Title Of Oklahoma | |
| Quit Claim Deed | -- | Oklahoma City Abstract | |
| Warranty Deed | $325,000 | New Title Company Name |
Mortgage History
| Date | Status | Loan Amount | Loan Type |
|---|---|---|---|
| Previous Owner | $318,759 | FHA |
Property History
| Date | Event | Price | Change | Sq Ft Price |
|---|---|---|---|---|
| 07/02/2025 07/02/25 | Price Changed | $385,000 | -0.8% | $186 / Sq Ft |
| 06/13/2025 06/13/25 | For Sale | $388,000 | +23.2% | $188 / Sq Ft |
| 12/31/2024 12/31/24 | Sold | $315,000 | -1.3% | $152 / Sq Ft |
| 12/20/2024 12/20/24 | Pending | -- | -- | -- |
| 12/17/2024 12/17/24 | Price Changed | $319,000 | -0.6% | $154 / Sq Ft |
| 12/11/2024 12/11/24 | For Sale | $321,000 | -1.1% | $155 / Sq Ft |
| 08/08/2022 08/08/22 | Sold | $324,640 | +0.4% | $160 / Sq Ft |
| 07/06/2022 07/06/22 | Pending | -- | -- | -- |
| 06/24/2022 06/24/22 | Price Changed | $323,490 | 0.0% | $159 / Sq Ft |
| 06/24/2022 06/24/22 | For Sale | $323,490 | +8.9% | $159 / Sq Ft |
| 11/19/2021 11/19/21 | Pending | -- | -- | -- |
| 10/28/2021 10/28/21 | For Sale | $296,990 | -- | $146 / Sq Ft |
Tax History Compared to Growth
Tax History
| Year | Tax Paid | Tax Assessment Tax Assessment Total Assessment is a certain percentage of the fair market value that is determined by local assessors to be the total taxable value of land and additions on the property. | Land | Improvement |
|---|---|---|---|---|
| 2024 | $4,586 | $34,430 | $7,149 | $27,281 |
| 2023 | $4,586 | $35,860 | $7,149 | $28,711 |
| 2022 | $132 | $1,016 | $1,016 | $0 |
| 2021 | $130 | $1,016 | $1,016 | $0 |
Agents Affiliated with this Home
-
Xavier Martin
X
Seller's Agent in 2025
Xavier Martin
Ellum Realty Firm
(405) 412-8346
3 Total Sales
-
Lauren Toppins

Seller's Agent in 2024
Lauren Toppins
Cherrywood
(405) 821-4061
3 in this area
155 Total Sales
-
N
Buyer's Agent in 2024
Non MLS Member
-
Tara Levinson

Seller's Agent in 2022
Tara Levinson
LRE Realty LLC
(405) 532-6969
128 in this area
2,997 Total Sales
-
Natalie Bratton

Buyer's Agent in 2022
Natalie Bratton
RE/MAX
(405) 473-5664
4 in this area
115 Total Sales
Map
Source: MLSOK
MLS Number: 1147046
APN: 217661020
- 14405 Gravity Falls Ln
- 7224 NW 146th St
- 7212 NW 152nd St
- 7200 NW 152nd St
- 7225 NW 152nd St
- 14709 Palmerston Dr
- 6812 NW 149th St
- 14812 Deer Brook Blvd
- 14721 Ashore Dr
- 7233 NW 153rd St
- 7229 NW 153rd St
- 14704 Ashore Dr
- 6713 NW 149th St
- 7212 NW 154th St
- 6620 NW 148th St
- 6609 NW 145th St
- 6604 NW 145th St
- 6605 NW 145th St
- 14721 Palmerston Dr
- 7116 NW 154th St
