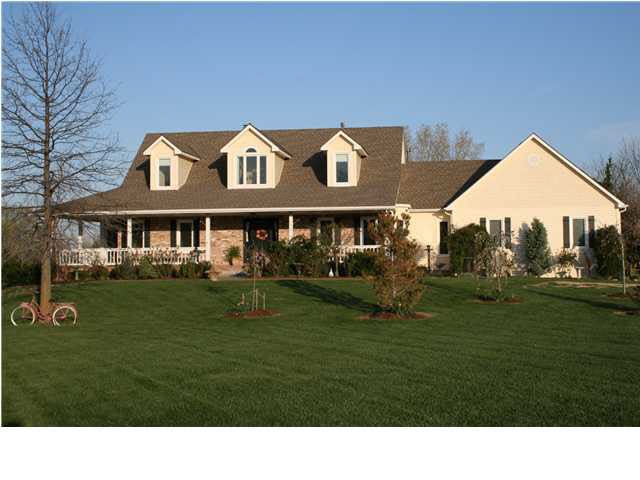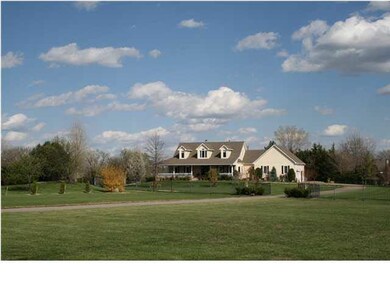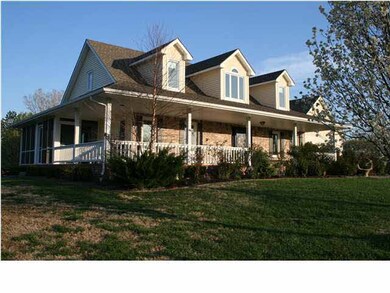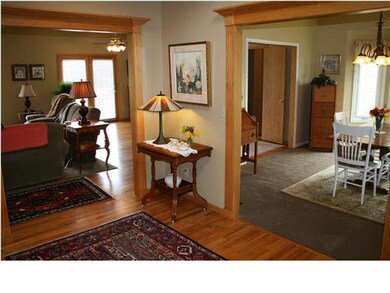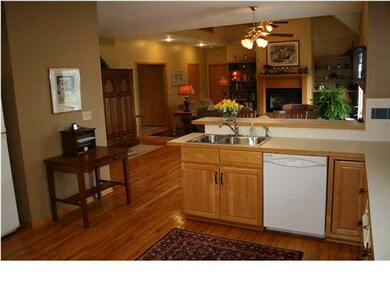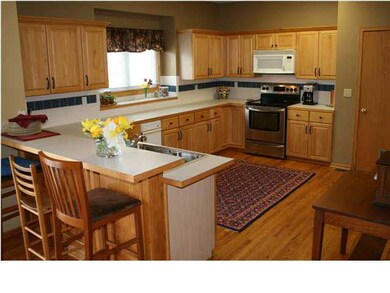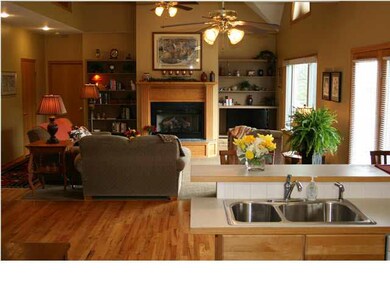
14501 E Spring Valley Cir Wichita, KS 67230
Highlights
- Spa
- Community Lake
- Pond
- Cape Cod Architecture
- Deck
- Family Room with Fireplace
About This Home
As of July 2017BEAUTIFUL CAPE COD STYLE HOME ON NEARLY 2 ACRES IN POPULAR LAKECREST ESTATES! THIS GORGEOUS ACREAGE FEATURES A ROLLING LAWN, MATURE TREES AND LUSH GARDEN LANDSCAPING. CHARMING WRAP-AROUND PORCH ALONG THE FRONT OF HOME. EAST DECK OVERLOOKS THE NEIGHBORHOOD LAKE. OPEN FLOOR PLAN WITH LARGE WINDOWS THROUGHOUT MAKE THE HOME LIGHT AND BRIGHT. SPACIOUS KITCHEN OPENS TO GREAT ROOM WITH COZY FIREPLACE. BEAUTIFUL HARDWOOD FLOORS. MAIN FLOOR MASTER SUITE HAS ITS OWN PRIVATE SCREENED IN PORCH, A WONDERUL PLACE TO RELAX WITH YOUR MORNING COFFEE! FOUR BEDROOMS, 3.5 BATHS. WALK OUT BASEMENT FEATURES LARGE FAMILY ROOM, A BEDROOM WITH WALK- IN CLOSET AND SEPARATE BATH. WROUGHT IRON FENCE ADDS SECURITY AND PRIVACY. SPRINKLER SYSTEM THROUGHOUT PROPERTY IS FED BY IRRIGATION WELL. NEW ROOF, NEW SIDING, NEW SUMP PUMP WITH WATER BACK-UP, NEWER WINDOWS. THIS PEACEFUL, LOVELY SETTING IS A WONDERFUL PLACE TO CALL HOME.
Last Agent to Sell the Property
Jones Commercial Development Company, LLC License #00231601 Listed on: 04/15/2013
Home Details
Home Type
- Single Family
Est. Annual Taxes
- $4,088
Year Built
- Built in 1993
Lot Details
- 1.92 Acre Lot
- Cul-De-Sac
- Wrought Iron Fence
- Sprinkler System
- Wooded Lot
HOA Fees
- $21 Monthly HOA Fees
Home Design
- Cape Cod Architecture
- Frame Construction
- Composition Roof
- Vinyl Siding
Interior Spaces
- 1.5-Story Property
- Vaulted Ceiling
- Ceiling Fan
- Multiple Fireplaces
- Attached Fireplace Door
- Gas Fireplace
- Window Treatments
- Family Room with Fireplace
- Living Room with Fireplace
- Formal Dining Room
- Screened Porch
- Wood Flooring
Kitchen
- Breakfast Bar
- Oven or Range
- Range Hood
- Microwave
- Dishwasher
- Trash Compactor
- Disposal
Bedrooms and Bathrooms
- 4 Bedrooms
- Primary Bedroom on Main
- Walk-In Closet
- Whirlpool Bathtub
- Separate Shower in Primary Bathroom
Laundry
- Laundry Room
- Laundry on main level
Finished Basement
- Walk-Out Basement
- Basement Fills Entire Space Under The House
- Bedroom in Basement
- Finished Basement Bathroom
- Laundry in Basement
- Basement Storage
Home Security
- Storm Windows
- Storm Doors
Parking
- 3 Car Attached Garage
- Side Facing Garage
Outdoor Features
- Spa
- Pond
- Deck
- Rain Gutters
Schools
- Christa Mcauliffe Academy K-8 Elementary And Middle School
- Southeast High School
Utilities
- Forced Air Zoned Heating and Cooling System
- Heating System Uses Gas
- Satellite Dish
Community Details
- Lakecrest Estates Subdivision
- Community Lake
- Greenbelt
Ownership History
Purchase Details
Home Financials for this Owner
Home Financials are based on the most recent Mortgage that was taken out on this home.Purchase Details
Home Financials for this Owner
Home Financials are based on the most recent Mortgage that was taken out on this home.Similar Homes in Wichita, KS
Home Values in the Area
Average Home Value in this Area
Purchase History
| Date | Type | Sale Price | Title Company |
|---|---|---|---|
| Warranty Deed | -- | Security 1St Title | |
| Warranty Deed | -- | Security 1St Title |
Mortgage History
| Date | Status | Loan Amount | Loan Type |
|---|---|---|---|
| Open | $368,309 | VA | |
| Closed | $38,250 | VA | |
| Previous Owner | $355,247 | New Conventional |
Property History
| Date | Event | Price | Change | Sq Ft Price |
|---|---|---|---|---|
| 07/11/2017 07/11/17 | Sold | -- | -- | -- |
| 05/12/2017 05/12/17 | Pending | -- | -- | -- |
| 05/10/2017 05/10/17 | For Sale | $419,500 | +5.1% | $132 / Sq Ft |
| 06/19/2013 06/19/13 | Sold | -- | -- | -- |
| 05/06/2013 05/06/13 | Pending | -- | -- | -- |
| 04/15/2013 04/15/13 | For Sale | $399,000 | -- | $125 / Sq Ft |
Tax History Compared to Growth
Tax History
| Year | Tax Paid | Tax Assessment Tax Assessment Total Assessment is a certain percentage of the fair market value that is determined by local assessors to be the total taxable value of land and additions on the property. | Land | Improvement |
|---|---|---|---|---|
| 2025 | $6,369 | $59,421 | $11,972 | $47,449 |
| 2023 | $6,369 | $52,429 | $8,855 | $43,574 |
| 2022 | $5,952 | $52,429 | $8,361 | $44,068 |
| 2021 | $6,088 | $52,429 | $5,428 | $47,001 |
| 2020 | $5,805 | $50,117 | $5,428 | $44,689 |
| 2019 | $5,137 | $44,310 | $6,291 | $38,019 |
| 2018 | $5,003 | $43,022 | $9,775 | $33,247 |
| 2017 | $5,006 | $0 | $0 | $0 |
| 2016 | $4,854 | $0 | $0 | $0 |
| 2015 | $4,973 | $0 | $0 | $0 |
| 2014 | $4,872 | $0 | $0 | $0 |
Agents Affiliated with this Home
-
Alissa Unruh

Seller's Agent in 2017
Alissa Unruh
Berkshire Hathaway PenFed Realty
(316) 650-1978
164 Total Sales
-
C
Buyer's Agent in 2017
CARMAN PATE
Carman Pate Homes
-
Jerry Jones

Seller's Agent in 2013
Jerry Jones
Jones Commercial Development Company, LLC
(316) 650-8790
38 Total Sales
Map
Source: South Central Kansas MLS
MLS Number: 350985
APN: 117-25-0-32-01-008.00
- 14303 E Laguna Ct
- 15000 E Castle Dr
- 14230 E Timber Lake Rd
- 14200 E Boston St
- 14221 E Grand St
- 14011 E Watson St
- 14329 E Spring Creek Dr
- 15330 E Castle St
- 15026 E Black Oak St
- 1749 S Butternut St
- 15000 E Balsam Ct
- 14901 E Balsam Cir
- 608 S Saint Andrews Dr
- 831 S Spring Hollow Dr
- 2628 S Clear Creek St
- 2704 S Clear Creek St
- 2640 S Clear Creek St
- 1309 S Gateway St
- 814 S Clear Creek Cir
- 622 S Clear Creek St
