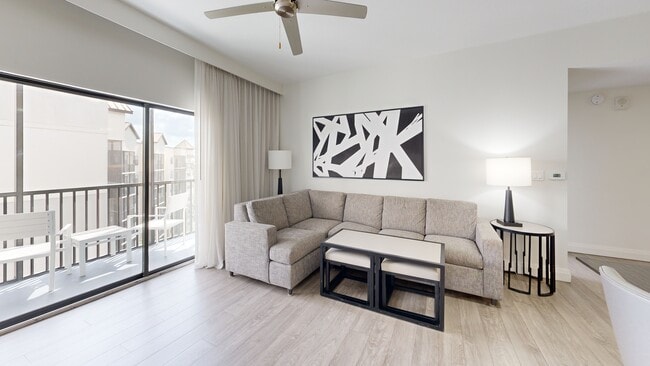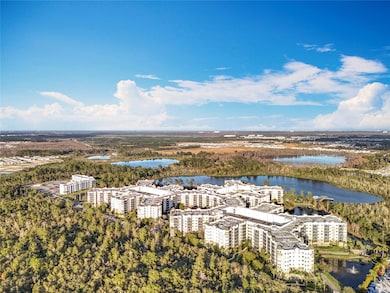
14501 Grove Resort Ave Unit 3733 Winter Garden, FL 34787
Estimated payment $3,537/month
Highlights
- Fishing Pier
- Fitness Center
- Main Floor Primary Bedroom
- Water Spring Elementary School Rated A-
- Open Floorplan
- Park or Greenbelt View
About This Home
Experience the ultimate vacation retreat just 6 miles from Walt Disney World! This top-floor penthouse condo offers three spacious bedrooms, two bathrooms, and a fully furnished, turnkey personal and investment experience designed for comfort and luxury.
Located within The Grove Resort & Waterpark, this sought-after Jasmine floor plan boasts modern décor, quartz countertops, and elegant stone and wood finishes. The open-concept layout is perfect for relaxation and socializing, while the private screened balcony offers tranquil lush greenbelt scenery and breathtaking sunset skies. World-Class Amenities at Your Doorstep: Safari Waterpark featuring a FlowRider® surf simulator, dual waterslides, a 695-ft lazy river, zero-entry pools, and a massive hot tub. Exclusive Escape Spa for ultimate relaxation. 3 full-size pools with splash area and cabanas. Multiple restaurants & bars, including poolside service and in-room grocery delivery. Lake Austin activities: watersports, fishing, and swan paddle boats.24/7 fitness center, jogging path, Flip Flops 6,600 sq ft family activity center including video games, mini golf, and business conference rooms. Concierge desk for tickets to local attractions. Daily shuttles to the local theme parks make your vacation effortless. The monthly HOA Fee covers amenities & utilities.
Listing Agent
LA ROSA REALTY CW PROPERTIES L Brokerage Phone: 407-910-2168 License #3411666 Listed on: 02/17/2025

Property Details
Home Type
- Condominium
Est. Annual Taxes
- $7,272
Year Built
- Built in 2018
HOA Fees
- $889 Monthly HOA Fees
Parking
- 2 Car Attached Garage
- Basement Garage
Home Design
- Entry on the 7th floor
- Block Foundation
- Block Exterior
Interior Spaces
- 1,396 Sq Ft Home
- Open Floorplan
- Ceiling Fan
- Window Treatments
- Combination Dining and Living Room
- Park or Greenbelt Views
Kitchen
- Dinette
- Built-In Oven
- Range with Range Hood
- Recirculated Exhaust Fan
- Microwave
- Freezer
- Ice Maker
- Dishwasher
- Solid Surface Countertops
- Solid Wood Cabinet
Flooring
- Carpet
- Concrete
- Luxury Vinyl Tile
Bedrooms and Bathrooms
- 3 Bedrooms
- Primary Bedroom on Main
- Walk-In Closet
- 2 Full Bathrooms
- Single Vanity
- Bathtub with Shower
- Shower Only
Laundry
- Laundry Room
- Dryer
Outdoor Features
- Fishing Pier
- Access To Lake
- Balcony
Utilities
- Central Air
- Heating Available
- Thermostat
- Electric Water Heater
- Phone Available
- Cable TV Available
Additional Features
- Wheelchair Access
- Energy-Efficient Thermostat
- West Facing Home
Listing and Financial Details
- Visit Down Payment Resource Website
- Legal Lot and Block 201705 / 2017055
- Assessor Parcel Number 31-24-27-3000-37-330
- $2,051 per year additional tax assessments
Community Details
Overview
- Association fees include 24-Hour Guard, cable TV, pool, electricity, escrow reserves fund, internet, maintenance structure, ground maintenance, maintenance, management, pest control, private road, recreational facilities, security, sewer, trash, water
- Brianna Wilson Association, Phone Number (321) 319-6805
- Grove Residence & Spa Hotel Condo 3 Subdivision
- On-Site Maintenance
- Association Owns Recreation Facilities
- Community features wheelchair access
- 7-Story Property
Amenities
- Restaurant
- Elevator
Recreation
- Recreation Facilities
- Community Playground
- Fitness Center
- Community Pool
- Trails
Pet Policy
- Pet Size Limit
- 1 Pet Allowed
- Very small pets allowed
Security
- Security Service
Matterport 3D Tour
Floorplan
Map
Home Values in the Area
Average Home Value in this Area
Property History
| Date | Event | Price | List to Sale | Price per Sq Ft |
|---|---|---|---|---|
| 02/17/2025 02/17/25 | For Sale | $390,000 | -- | $279 / Sq Ft |
About the Listing Agent

As a licensed real estate agent serving the vibrant Central Florida community, I bring years of experience and passion to helping clients achieve their real estate goals. Since 2018, I’ve proudly represented buyers and sellers through every step of the real estate process as part of La Rosa Realty CW Properties.
I hold a Gold Key Certification from the Orlando Regional Realtors Association, a mark of excellence in residential and commercial real estate. Whether you're buying your first
Lester's Other Listings
Source: Stellar MLS
MLS Number: O6281904
- 14501 Grove Resort Ave Unit 3229
- 14501 Grove Resort Ave Unit 2541
- 14501 Grove Resort Ave Unit 1318
- 14501 Grove Resort Ave Unit 2103
- 14501 Grove Resort Ave Unit 2122
- 14501 Grove Resort Ave Unit 2440
- 14501 Grove Resort Ave Unit 3642
- 14501 Grove Resort Ave Unit 2602
- 14501 Grove Resort Ave Unit 2542
- 14501 Grove Resort Ave Unit 3307
- 14501 Grove Resort Ave Unit 3137
- 14501 Grove Resort Ave Unit 3342
- 14501 Grove Resort Ave Unit 1237
- 14501 Grove Resort Ave Unit 1441
- 14501 Grove Resort Ave Unit 3134
- 14501 Grove Resort Ave Unit 1612
- 14501 Grove Resort Ave Unit 3601
- 14501 Grove Resort Ave Unit 3615
- 14501 Grove Resort Ave Unit 1409
- 14501 Grove Resort Ave Unit 1637
- 14200 Avalon Rd Unit ID1244711P
- 14200 Avalon Rd Unit ID1244728P
- 14200 Avalon Rd Unit ID1244724P
- 14200 Avalon Rd Unit ID1244719P
- 14505 Tristan Cir
- 13247 Calming Breeze Way
- 13223 Calming Breeze Way
- 13193 Calming Breeze Way
- 13102 Serene Glade Rd
- 13084 Serene Glade Rd
- 13175 Calming Breeze Way
- 13078 Serene Glade Rd
- 16810 Easthampstead Rd
- 14520 Avalon Rd
- 12796 Brodlove Ln
- 841 Clear Creek Cir
- 1514 Retreat Cir Unit ID1280796P
- 1514 Retreat Cir Unit ID1280802P
- 1440 Retreat Cir Unit ID1280827P
- 1436 Retreat Cir Unit ID1280782P





