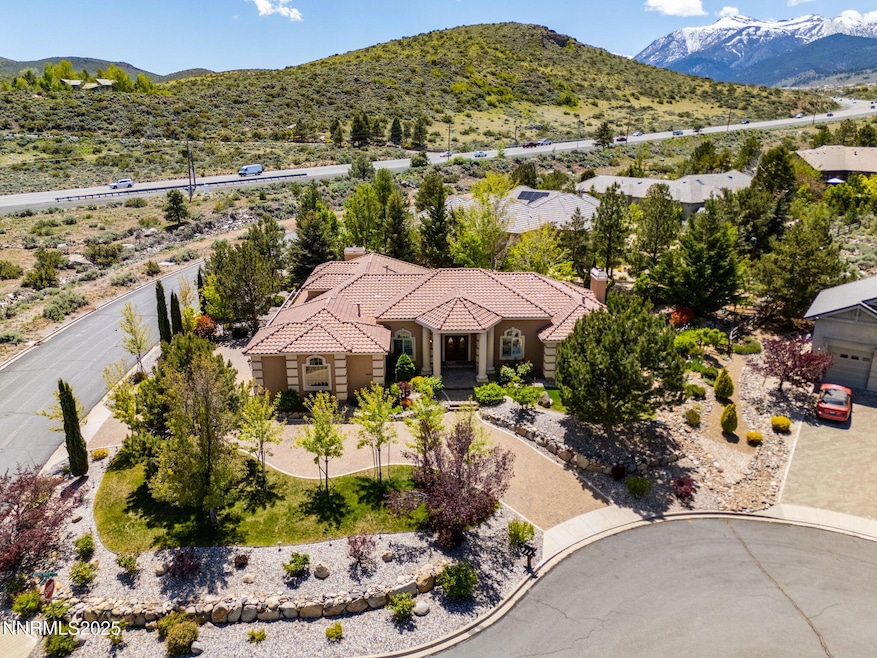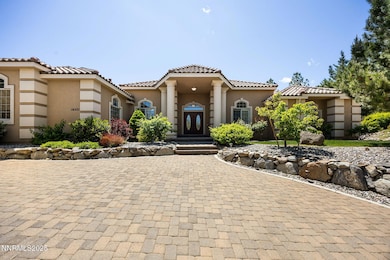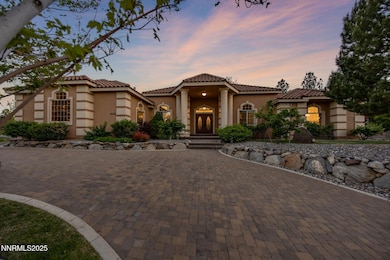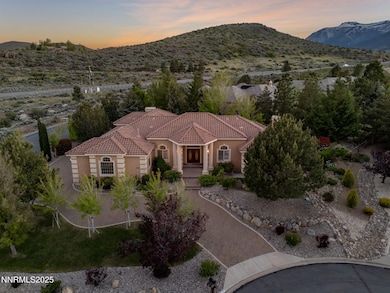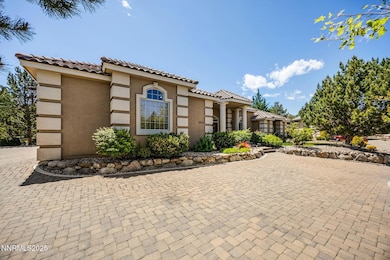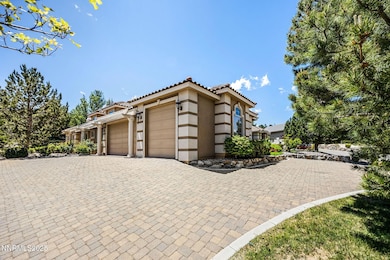
14501 Quail Rock Ct Reno, NV 89511
Summit Sierra NeighborhoodEstimated payment $9,954/month
Highlights
- Wood Flooring
- 3 Fireplaces
- Double Oven
- Ted Hunsburger Elementary School Rated A-
About This Home
Welcome to the sought after Saddlehorn neighborhood. This custom home located on nearly a half acre is situated on the corner of a quiet cul de sac with access from both Quail Rock Drive and Quail Rock Ct. As you enter you are drawn to the park like backyard through the large slider in the living/sitting area. To the right of the entry is an en-suite bedroom and the primary suite. To the left is you will find the separate large dining room. The primary suite is truly that. It's spacious and welcoming with enough room for a sitting area or secondary office and easy access to the backyard. A large fireplace will keep you cozy on chilly nights. Separate vanities flank a large shower with access on either side. A fireplace positioned next to the bathtub is a perfect location for staying warm. Separate closets complete the primary bathroom. The kitchen with beautiful granite, upscale cabinetry and appliances is bright and welcoming. A large skylight provides light and warmth directly over the cooktop island. Completing the kitchen is a large breakfast bar. Adjacent to the kitchen you will find the breakfast nook and the great room which includes the 3rd fireplaces with access to the covered patio and backyard. Two more bedrooms with a full jack and jill bath are opposite the kitchen. This home has lots of upgrades, travertine flooring and throughout, with wood flooring in all bedrooms. NEW HVAC unit installed 2025 and NEW water heater installed 2024. Welcome Home.
Last Listed By
Chase International-Damonte License #S.169826 Listed on: 05/22/2025

Home Details
Home Type
- Single Family
Est. Annual Taxes
- $9,630
Year Built
- Built in 2002
Lot Details
- 0.49 Acre Lot
- Property is zoned LDS
HOA Fees
- $55 per month
Parking
- 3 Car Garage
Home Design
- Tile Roof
Interior Spaces
- 3,533 Sq Ft Home
- 3 Fireplaces
Kitchen
- Double Oven
- Microwave
- Dishwasher
- Disposal
Flooring
- Wood
- Stone
Bedrooms and Bathrooms
- 4 Bedrooms
Laundry
- Dryer
- Washer
Schools
- Hunsberger Elementary School
- Marce Herz Middle School
- Galena High School
Utilities
- Internet Available
Listing and Financial Details
- Assessor Parcel Number 150-330-06
Map
Home Values in the Area
Average Home Value in this Area
Tax History
| Year | Tax Paid | Tax Assessment Tax Assessment Total Assessment is a certain percentage of the fair market value that is determined by local assessors to be the total taxable value of land and additions on the property. | Land | Improvement |
|---|---|---|---|---|
| 2025 | $9,630 | $375,012 | $86,450 | $288,562 |
| 2024 | $9,630 | $367,096 | $76,475 | $290,621 |
| 2023 | $9,351 | $348,120 | $73,150 | $274,971 |
| 2022 | $9,079 | $288,125 | $58,520 | $229,605 |
| 2021 | $8,407 | $281,508 | $53,200 | $228,308 |
| 2020 | $7,912 | $281,171 | $53,200 | $227,971 |
| 2019 | $7,540 | $274,530 | $49,875 | $224,655 |
| 2018 | $7,189 | $255,017 | $46,550 | $208,467 |
| 2017 | $6,888 | $252,052 | $43,225 | $208,827 |
| 2016 | $6,714 | $230,151 | $39,900 | $190,251 |
| 2015 | $6,701 | $212,243 | $33,250 | $178,993 |
| 2014 | $6,506 | $201,572 | $26,775 | $174,797 |
| 2013 | -- | $194,909 | $23,800 | $171,109 |
Property History
| Date | Event | Price | Change | Sq Ft Price |
|---|---|---|---|---|
| 05/22/2025 05/22/25 | For Sale | $1,625,000 | +82.6% | $460 / Sq Ft |
| 03/20/2020 03/20/20 | Sold | $890,000 | -3.8% | $252 / Sq Ft |
| 01/24/2020 01/24/20 | Pending | -- | -- | -- |
| 11/12/2019 11/12/19 | Price Changed | $925,000 | -2.6% | $262 / Sq Ft |
| 09/11/2019 09/11/19 | Price Changed | $950,000 | -2.6% | $269 / Sq Ft |
| 03/28/2019 03/28/19 | For Sale | $975,000 | +24.2% | $276 / Sq Ft |
| 07/13/2017 07/13/17 | Sold | $785,000 | -1.3% | $222 / Sq Ft |
| 06/20/2017 06/20/17 | Pending | -- | -- | -- |
| 06/01/2017 06/01/17 | For Sale | $795,000 | -- | $225 / Sq Ft |
Purchase History
| Date | Type | Sale Price | Title Company |
|---|---|---|---|
| Bargain Sale Deed | $890,000 | Western Title Company | |
| Bargain Sale Deed | $785,000 | Western Title Co | |
| Bargain Sale Deed | $800,000 | Western Title Incorporated | |
| Corporate Deed | $79,000 | Stewart Title Northern Nevad |
Mortgage History
| Date | Status | Loan Amount | Loan Type |
|---|---|---|---|
| Previous Owner | $368,250 | New Conventional | |
| Previous Owner | $300,000 | Unknown | |
| Previous Owner | $250,000 | Unknown | |
| Previous Owner | $450,000 | Credit Line Revolving | |
| Previous Owner | $450,000 | Credit Line Revolving | |
| Previous Owner | $200,000 | Unknown | |
| Previous Owner | $130,000 | Credit Line Revolving | |
| Previous Owner | $656,000 | Unknown | |
| Previous Owner | $38,900 | No Value Available | |
| Closed | $100,000 | No Value Available |
Similar Homes in Reno, NV
Source: Northern Nevada Regional MLS
MLS Number: 250050213
APN: 150-330-06
- 14582 Grey Rock Ct
- 3600 Inspiration Point
- 1485 Taos Ln
- 3705 Boulder Patch
- 14295 Black Eagle Ct
- 4775 Mount Rose Hwy
- 14250 Quiet Meadow Dr
- 14245 Prairie Flower Ct
- 3721 Calgary Dr
- 4300 Wild Eagle Terrace
- 615 Oxbow Ct
- 13510 Fieldcreek Ln
- 13275 W Saddlebow Dr
- 13475 Evening Song Ln
- 15524 Quicksilver Dr
- 1955 Campfire Place
- 1850 Tess Way
- 1203 Kachina Ct
- 13000 Silver Wolf Rd
- 1890 Tess Way
