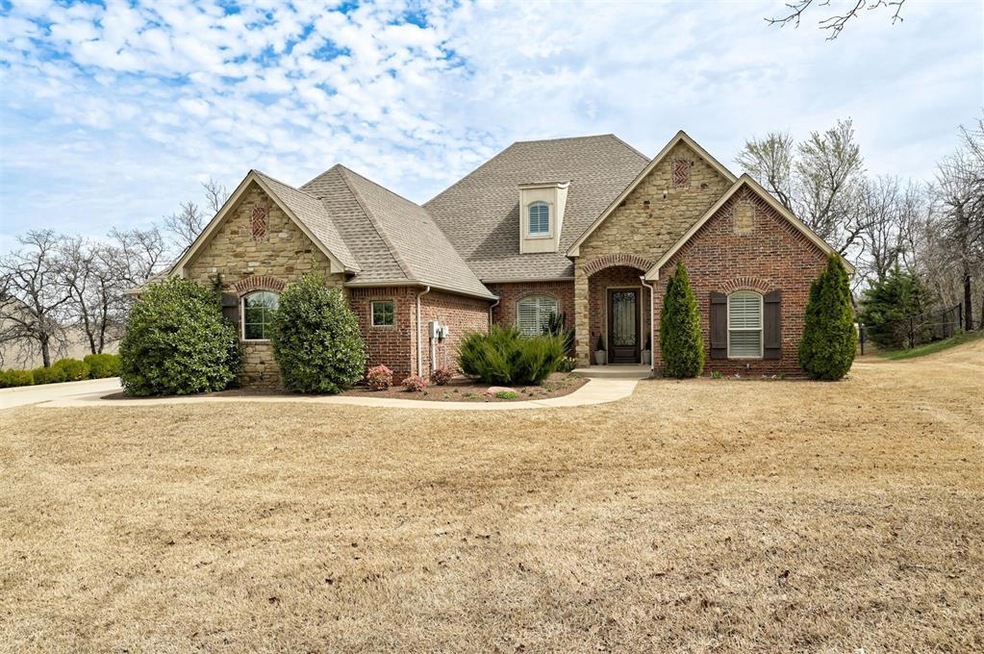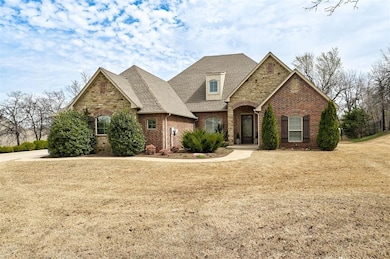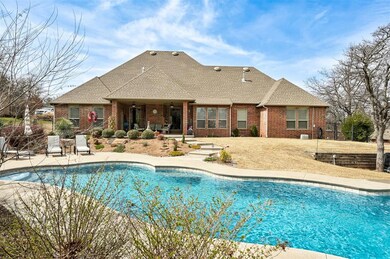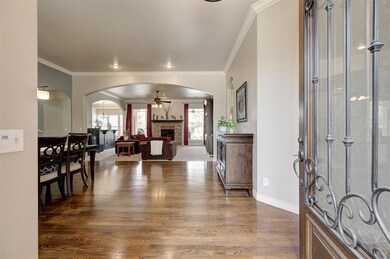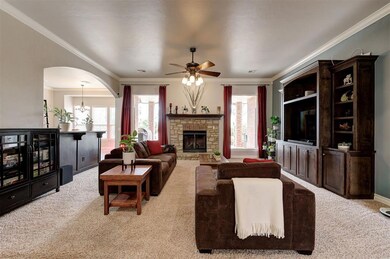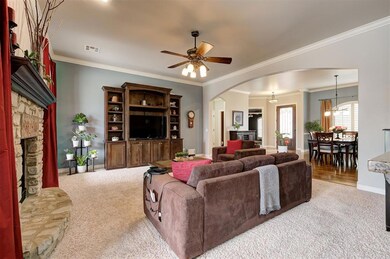
14502 Bella Terra Way Edmond, OK 73034
East Guthrie NeighborhoodEstimated payment $4,350/month
Highlights
- Fiberglass Pool
- Traditional Architecture
- Bonus Room
- Centennial Elementary School Rated A
- Wood Flooring
- Home Office
About This Home
Welcome to this stunning home in the highly coveted Bella Terra neighborhood! This meticulously crafted four-bedroom, three-bathroom residence, complete with two additional half baths, seamlessly blends elegance, comfort, and functionality. With a custom heated fiberglass pool and thoughtfully designed living spaces, this home is truly a rare gem. From the moment you arrive, the impeccable curb appeal draws you in. The beautifully maintained landscaping and inviting entryway set the tone for what awaits inside. Step into the foyer, where hardwood floors greet you, adding warmth and sophistication. A dedicated study provides the perfect retreat for work, reading, or hobbies. The kitchen features modern shaker-style cabinetry, sleek countertops, a spacious island, and a breakfast bar overlooking the sink—ideal for casual dining. The open layout flows effortlessly into the living and dining areas, creating an inviting atmosphere for gatherings. The primary suite is a true sanctuary, offering a spacious layout, large windows, and a spa-like en-suite bath with dual vanities, a soaking tub, a walk-in shower, and an oversized walk-in closet. One additional bedroom boasts a private en-suite bath, perfect for guests or family members desiring extra privacy. Upstairs, a massive bonus room offers endless possibilities; whether as a media room, playroom, game room, or fitness space. A conveniently located half bath adds to the functionality of this space. Step outside to a backyard paradise designed for relaxation and entertainment. The heated custom fiberglass pool is perfect for year-round enjoyment, whether you’re swimming, lounging, or hosting a summer barbecue. The garage features a built-in storm shelter for added peace of mind. Every detail of this home has been carefully curated to enhance comfort and livability. Don’t miss your chance to own this incredible residence! Schedule your private tour today!
Home Details
Home Type
- Single Family
Est. Annual Taxes
- $4,923
Year Built
- Built in 2009
Lot Details
- 0.62 Acre Lot
- West Facing Home
- Chain Link Fence
- Interior Lot
- Sprinkler System
HOA Fees
- $69 Monthly HOA Fees
Parking
- 3 Car Attached Garage
- Garage Door Opener
- Driveway
Home Design
- Traditional Architecture
- Slab Foundation
- Brick Frame
- Composition Roof
- Stone
Interior Spaces
- 3,372 Sq Ft Home
- 1.5-Story Property
- Ceiling Fan
- Gas Log Fireplace
- Home Office
- Bonus Room
- Utility Room with Study Area
- Laundry Room
Kitchen
- Built-In Oven
- Electric Oven
- Built-In Range
- Microwave
- Dishwasher
- Wood Stained Kitchen Cabinets
- Disposal
Flooring
- Wood
- Carpet
- Tile
Bedrooms and Bathrooms
- 4 Bedrooms
Pool
- Fiberglass Pool
- Outdoor Pool
Outdoor Features
- Covered patio or porch
- Rain Gutters
Schools
- Red Bud Elementary School
- Central Middle School
- Memorial High School
Utilities
- Central Heating and Cooling System
- Private Water Source
- Aerobic Septic System
- High Speed Internet
Community Details
- Association fees include greenbelt, maintenance common areas, pool
- Mandatory home owners association
Listing and Financial Details
- Legal Lot and Block 011 / 008
Map
Home Values in the Area
Average Home Value in this Area
Tax History
| Year | Tax Paid | Tax Assessment Tax Assessment Total Assessment is a certain percentage of the fair market value that is determined by local assessors to be the total taxable value of land and additions on the property. | Land | Improvement |
|---|---|---|---|---|
| 2024 | $4,923 | $47,799 | $8,450 | $39,349 |
| 2023 | $4,923 | $45,524 | $8,450 | $37,074 |
| 2022 | $4,658 | $45,376 | $8,450 | $36,926 |
| 2021 | $4,420 | $43,215 | $8,450 | $34,765 |
| 2020 | $4,422 | $42,902 | $8,450 | $34,452 |
| 2019 | $4,388 | $42,409 | $7,957 | $34,452 |
| 2018 | $4,409 | $42,409 | $7,957 | $34,452 |
| 2017 | $4,165 | $40,109 | $7,957 | $32,152 |
| 2016 | $4,106 | $39,830 | $8,013 | $31,817 |
| 2014 | $4,282 | $41,572 | $8,013 | $33,559 |
| 2013 | -- | $44,400 | $5,112 | $39,288 |
Property History
| Date | Event | Price | Change | Sq Ft Price |
|---|---|---|---|---|
| 06/03/2025 06/03/25 | Pending | -- | -- | -- |
| 05/28/2025 05/28/25 | For Sale | $695,000 | 0.0% | $206 / Sq Ft |
| 05/17/2025 05/17/25 | Pending | -- | -- | -- |
| 03/24/2025 03/24/25 | For Sale | $695,000 | -- | $206 / Sq Ft |
Purchase History
| Date | Type | Sale Price | Title Company |
|---|---|---|---|
| Warranty Deed | -- | None Available |
Mortgage History
| Date | Status | Loan Amount | Loan Type |
|---|---|---|---|
| Previous Owner | $333,472 | Construction |
Similar Homes in the area
Source: MLSOK
MLS Number: 1161023
APN: 420048356
- 2051 Vaquero Ct
- 2178 Rivanna Way
- 2139 Rivanna Way
- 14363 Terrazza Crossing
- 2473 Vellano Ln
- 2527 Rivanna Way
- 14551 S Midwest Blvd
- 6591 N Midwest Blvd
- 6706 Valley Ridge Dr
- 6373 Stone Valley Dr
- 6824 Ashton Hill Cir
- 6205 Valley Ridge Dr
- 6709 Cave Creek Trail
- 14500 Billy Dr
- 7713 Stone Valley Cir
- 3032 Fox Trail
- 3570 Riverwood Ln
- 13351 El Zorro
- 14249 Glenwood Ln
- 6016 Royal Abbey Ct
