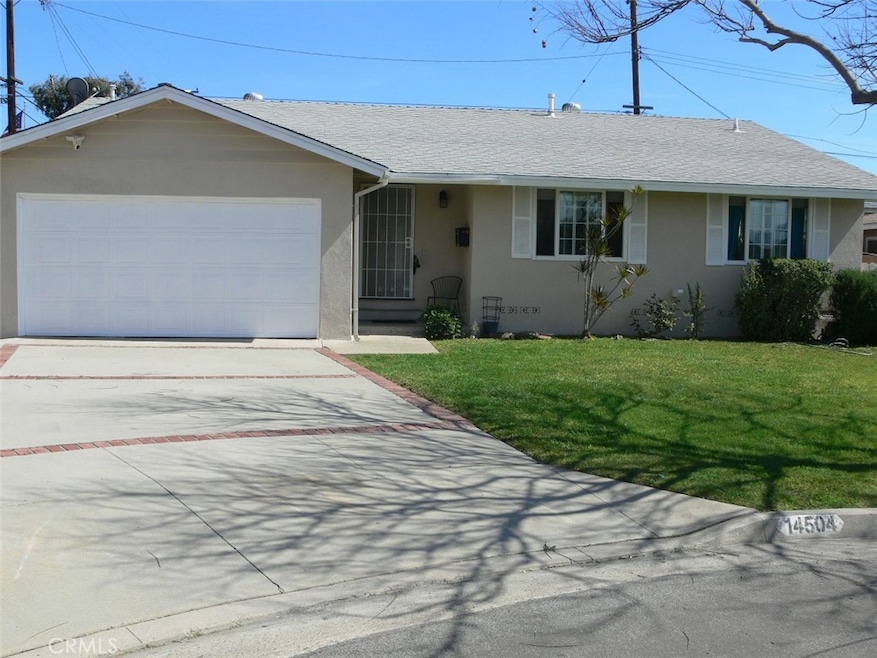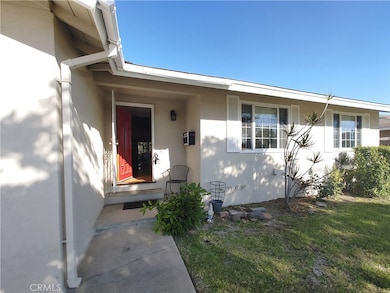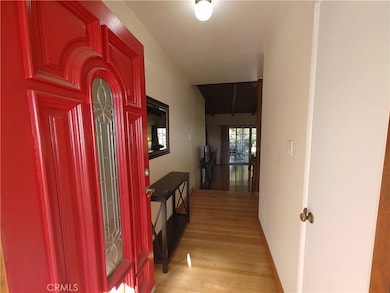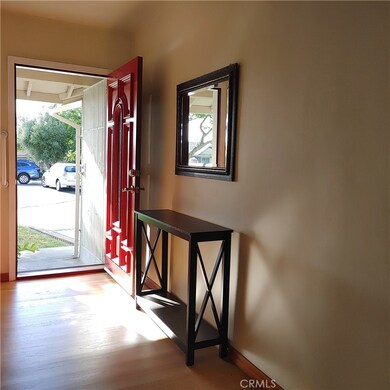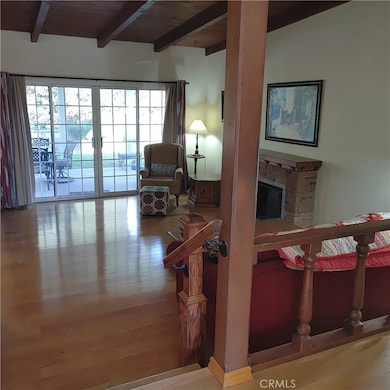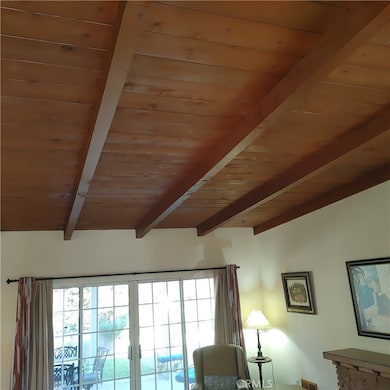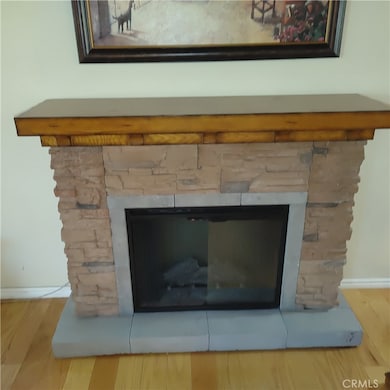
14504 Neargrove Rd La Mirada, CA 90638
Highlights
- Wood Flooring
- Main Floor Bedroom
- Private Yard
- La Mirada High School Rated A-
- High Ceiling
- No HOA
About This Home
As of June 2025Welcome to this beautifully maintained culdesac property through the lead glass front door into a home that offers timeless charm and modern appliances. Step inside to gleaming hardwood floors and stunning natural wood beam ceilings that add warmth and character throughout. Just two steps down from the main hallway is the expansive living room and dining room areas feature soaring vaulted wood ceilings, and a cozy freestanding electric fireplace. You can even move the electric fireplace out to the and have an outdoor heated covered patio area.The kitchen combines style and function with tile countertops, a generous four-cabinet pantry, and updated appliances including a newer French style refrigerator/freezer, gas stove, and dishwasher. A ceiling fan adds comfort in the dining area, while the nearby laundry room includes a convenient half bath. The plumbing was replaced around 5 years ago with sturdy and reliable PEX piping and the light colored roof was replaced around 9 years ago.One bedroom impresses with floor-to-ceiling built-in storage including two double closets and a desk. The main bathroom offers a low step shower enclosure, tub, updated light fixtures, and a tile sink surround. Newer dual-pane sliding glass doors and windows throughout the home enhance comfort and efficiency.Fresh exterior paint, well-manicured landscaping with a large shed, and the double sliding doors lead to a spacious covered patio make outdoor living inviting and shady. The two-car garage features a high ceiling—ideal for potential overhead storage.With thoughtful updates, spacious living areas, and a blend of rustic charm and modern appliances, this home is a must-see! Walk thru video available
Last Agent to Sell the Property
Sonja J. Troncoso Brokerage Phone: 626-202-2169 License #01264481 Listed on: 05/22/2025
Home Details
Home Type
- Single Family
Est. Annual Taxes
- $1,465
Year Built
- Built in 1956
Lot Details
- 6,319 Sq Ft Lot
- Cul-De-Sac
- West Facing Home
- Block Wall Fence
- Chain Link Fence
- Landscaped
- Level Lot
- Irregular Lot
- Front and Back Yard Sprinklers
- Private Yard
- Lawn
- Garden
- Back and Front Yard
- Property is zoned LMR1*
Parking
- 2 Car Attached Garage
- 2 Open Parking Spaces
- Parking Available
- Front Facing Garage
- Side by Side Parking
- Single Garage Door
- Garage Door Opener
- Driveway
Home Design
- Composition Roof
- Concrete Perimeter Foundation
- Stucco
Interior Spaces
- 1,341 Sq Ft Home
- 1-Story Property
- Built-In Features
- Beamed Ceilings
- High Ceiling
- Ceiling Fan
- Heatilator
- Decorative Fireplace
- Electric Fireplace
- Double Pane Windows
- Window Screens
- Sliding Doors
- Panel Doors
- Entrance Foyer
- Living Room with Fireplace
- Dining Room
- Wood Flooring
- Neighborhood Views
Kitchen
- Breakfast Area or Nook
- Gas Oven
- Gas Range
- Microwave
- Dishwasher
- Ceramic Countertops
- Disposal
Bedrooms and Bathrooms
- 3 Main Level Bedrooms
- Mirrored Closets Doors
- Tile Bathroom Countertop
- Walk-in Shower
- Exhaust Fan In Bathroom
Laundry
- Laundry Room
- Dryer
- Washer
- 220 Volts In Laundry
Accessible Home Design
- Grab Bar In Bathroom
- Halls are 48 inches wide or more
- Doors swing in
- More Than Two Accessible Exits
Eco-Friendly Details
- Energy-Efficient Windows
- Energy-Efficient Thermostat
Outdoor Features
- Covered Patio or Porch
- Exterior Lighting
- Shed
Location
- Suburban Location
Schools
- La Mirada High School
Utilities
- Whole House Fan
- Central Heating and Cooling System
- Vented Exhaust Fan
- 220 Volts
- 220 Volts in Garage
- 220 Volts in Kitchen
- Natural Gas Connected
- Water Heater
- Satellite Dish
- Cable TV Available
- TV Antenna
Community Details
- No Home Owners Association
Listing and Financial Details
- Tax Lot 55
- Tax Tract Number 20739
- Assessor Parcel Number 8087003011
- $595 per year additional tax assessments
Ownership History
Purchase Details
Home Financials for this Owner
Home Financials are based on the most recent Mortgage that was taken out on this home.Purchase Details
Similar Homes in La Mirada, CA
Home Values in the Area
Average Home Value in this Area
Purchase History
| Date | Type | Sale Price | Title Company |
|---|---|---|---|
| Grant Deed | $831,000 | California Best Title | |
| Interfamily Deed Transfer | -- | -- |
Mortgage History
| Date | Status | Loan Amount | Loan Type |
|---|---|---|---|
| Open | $431,000 | New Conventional |
Property History
| Date | Event | Price | Change | Sq Ft Price |
|---|---|---|---|---|
| 06/18/2025 06/18/25 | Sold | $831,000 | +0.7% | $620 / Sq Ft |
| 05/26/2025 05/26/25 | Pending | -- | -- | -- |
| 05/22/2025 05/22/25 | For Sale | $825,000 | -- | $615 / Sq Ft |
Tax History Compared to Growth
Tax History
| Year | Tax Paid | Tax Assessment Tax Assessment Total Assessment is a certain percentage of the fair market value that is determined by local assessors to be the total taxable value of land and additions on the property. | Land | Improvement |
|---|---|---|---|---|
| 2025 | $1,465 | $80,840 | $34,049 | $46,791 |
| 2024 | $1,465 | $79,256 | $33,382 | $45,874 |
| 2023 | $1,427 | $77,703 | $32,728 | $44,975 |
| 2022 | $1,401 | $76,181 | $32,087 | $44,094 |
| 2021 | $1,374 | $74,688 | $31,458 | $43,230 |
| 2019 | $1,338 | $72,475 | $30,526 | $41,949 |
| 2018 | $1,215 | $71,055 | $29,928 | $41,127 |
| 2016 | $1,148 | $68,298 | $28,767 | $39,531 |
| 2015 | $1,136 | $67,273 | $28,335 | $38,938 |
| 2014 | $1,085 | $65,956 | $27,780 | $38,176 |
Agents Affiliated with this Home
-
Sonja Troncoso

Seller's Agent in 2025
Sonja Troncoso
Sonja J. Troncoso
(408) 926-6592
1 in this area
6 Total Sales
-
Joanna Cho
J
Buyer's Agent in 2025
Joanna Cho
Peninsula Realty, Inc.
(310) 780-2159
1 in this area
14 Total Sales
Map
Source: California Regional Multiple Listing Service (CRMLS)
MLS Number: WS25114586
APN: 8087-003-011
- 14516 Florita Rd
- 15023 Crosswood Rd
- 14819 San Feliciano Dr
- 14211 Elmbrook Dr
- 14463 San Esteban Dr
- 14760 Excelsior Dr
- 15112 Alderpoint Dr
- 14957 Excelsior Dr
- 15029 Oakbury Dr
- 13708 El Espejo Rd
- 15041 Excelsior Dr
- 15151 Badlona Dr
- 14314 De Alcala Dr
- 14625 Hardaway Dr
- 14913 San Ardo Dr
- 14180 Bay St
- 14114 Bay St
- 15243 Matisse Cir
- 14310 Ostend Dr
- 13540 Wilfrey Ave
