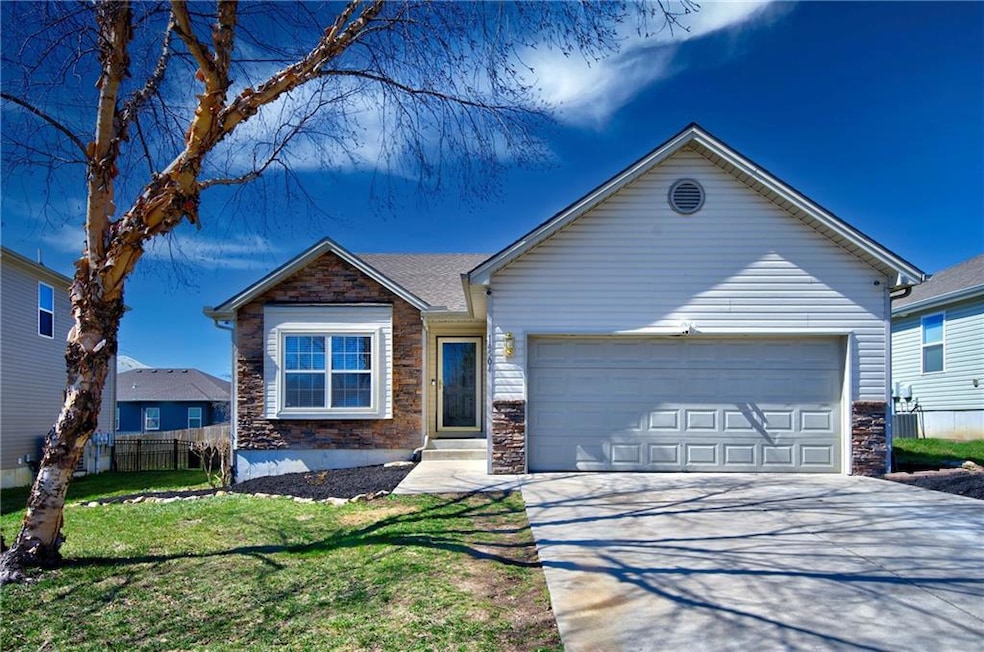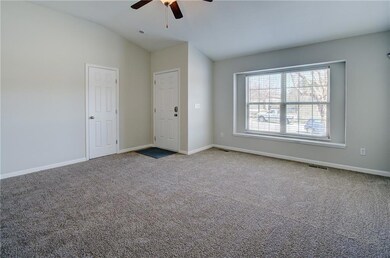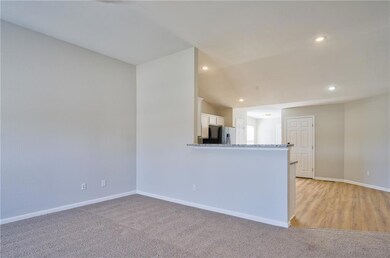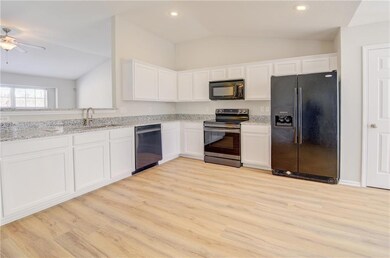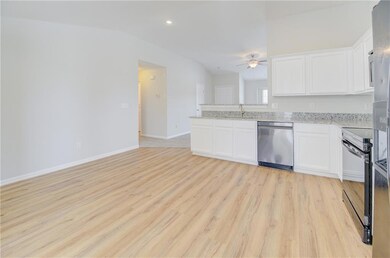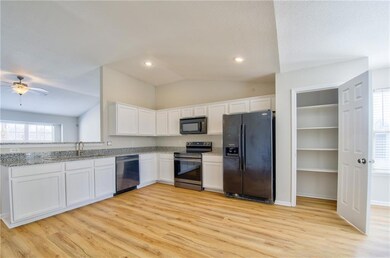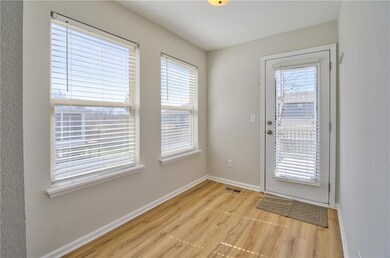
14504 Richmond Ave Grand View, MO 64030
Highlights
- Deck
- Great Room
- 2 Car Attached Garage
- Ranch Style House
- Thermal Windows
- Wet Bar
About This Home
As of April 2025True ranch with spacious and open floor plan! All new carpet and flooring throughout! Great room with soaring ceiling opens to the kitchen with granite counters, white cabinets, pantry and dining area. The mudroom off the kitchen walks out to the deck overlooking the level fence backyard-perfect for relaxing and entertaining! The primary suite offers a tray ceiling, walk in closet and private bath with tub/shower. Two additional bedrooms, 2nd full bath with tub/shower and laundry are also on the main floor. The finished, daylight lower level includes a large family room with wet bar, 3rd full bath with shower and unfinished area for additional storage or added living space! Convenient location close to highways, shops and restaurants! Plus, close to neighborhood walking trails and just minutes from "The View" community center, Meadowmere Park and Dog Park.
Last Agent to Sell the Property
ReeceNichols - Lees Summit Brokerage Phone: 816-820-5733 License #2006009323 Listed on: 03/21/2025

Home Details
Home Type
- Single Family
Est. Annual Taxes
- $5,220
Year Built
- Built in 2013
Lot Details
- 3,606 Sq Ft Lot
- East Facing Home
- Wood Fence
- Paved or Partially Paved Lot
- Level Lot
HOA Fees
- $30 Monthly HOA Fees
Parking
- 2 Car Attached Garage
- Front Facing Garage
Home Design
- Ranch Style House
- Traditional Architecture
- Composition Roof
- Vinyl Siding
Interior Spaces
- Wet Bar
- Ceiling Fan
- Thermal Windows
- Great Room
- Family Room
- Combination Kitchen and Dining Room
- Carpet
- Fire and Smoke Detector
Kitchen
- Built-In Electric Oven
- Dishwasher
- Disposal
Bedrooms and Bathrooms
- 3 Bedrooms
- Walk-In Closet
- 3 Full Bathrooms
Laundry
- Laundry Room
- Laundry on main level
Finished Basement
- Sump Pump
- Basement Window Egress
Schools
- Belvidere Elementary School
- Grandview High School
Additional Features
- Deck
- Forced Air Heating and Cooling System
Listing and Financial Details
- Assessor Parcel Number 68-430-03-20-00-0-00-000
- $0 special tax assessment
Community Details
Overview
- Association fees include trash
- Sunrise Farms HOA
- Sunrise Farms Subdivision
Recreation
- Trails
Ownership History
Purchase Details
Home Financials for this Owner
Home Financials are based on the most recent Mortgage that was taken out on this home.Purchase Details
Home Financials for this Owner
Home Financials are based on the most recent Mortgage that was taken out on this home.Purchase Details
Home Financials for this Owner
Home Financials are based on the most recent Mortgage that was taken out on this home.Similar Homes in the area
Home Values in the Area
Average Home Value in this Area
Purchase History
| Date | Type | Sale Price | Title Company |
|---|---|---|---|
| Warranty Deed | -- | Alliance Nationwide Title | |
| Warranty Deed | -- | Kansas City Title Inc | |
| Warranty Deed | -- | None Available |
Mortgage History
| Date | Status | Loan Amount | Loan Type |
|---|---|---|---|
| Open | $289,750 | New Conventional | |
| Previous Owner | $202,000 | New Conventional | |
| Previous Owner | $202,000 | No Value Available | |
| Previous Owner | $66,000 | New Conventional |
Property History
| Date | Event | Price | Change | Sq Ft Price |
|---|---|---|---|---|
| 06/29/2025 06/29/25 | Pending | -- | -- | -- |
| 06/26/2025 06/26/25 | For Sale | $319,950 | +6.7% | $154 / Sq Ft |
| 04/14/2025 04/14/25 | Sold | -- | -- | -- |
| 03/23/2025 03/23/25 | Pending | -- | -- | -- |
| 03/21/2025 03/21/25 | For Sale | $300,000 | -88.0% | $145 / Sq Ft |
| 09/16/2021 09/16/21 | Sold | -- | -- | -- |
| 08/14/2021 08/14/21 | Pending | -- | -- | -- |
| 06/28/2021 06/28/21 | For Sale | $2,500,000 | +1509.8% | $1,204 / Sq Ft |
| 04/01/2014 04/01/14 | Sold | -- | -- | -- |
| 12/29/2013 12/29/13 | Pending | -- | -- | -- |
| 12/29/2013 12/29/13 | For Sale | $155,300 | -- | -- |
Tax History Compared to Growth
Tax History
| Year | Tax Paid | Tax Assessment Tax Assessment Total Assessment is a certain percentage of the fair market value that is determined by local assessors to be the total taxable value of land and additions on the property. | Land | Improvement |
|---|---|---|---|---|
| 2024 | $5,220 | $64,195 | $2,335 | $61,860 |
| 2023 | $5,131 | $64,195 | $4,951 | $59,244 |
| 2022 | $3,410 | $39,710 | $4,047 | $35,663 |
| 2021 | $3,406 | $39,710 | $4,047 | $35,663 |
| 2020 | $2,929 | $36,165 | $4,047 | $32,118 |
| 2019 | $2,825 | $36,165 | $4,047 | $32,118 |
| 2018 | $1,751,638 | $30,410 | $5,559 | $24,851 |
| 2017 | $2,507 | $30,410 | $5,559 | $24,851 |
| 2016 | $2,507 | $29,260 | $5,415 | $23,845 |
| 2014 | $2,025 | $1,625 | $1,625 | $0 |
Agents Affiliated with this Home
-
David Clark
D
Seller's Agent in 2025
David Clark
Platinum Realty LLC
(913) 951-0000
1 in this area
65 Total Sales
-
Mikki Armstrong

Seller's Agent in 2025
Mikki Armstrong
ReeceNichols - Lees Summit
(816) 820-5733
1 in this area
274 Total Sales
-
Kenzie Stephens

Seller's Agent in 2021
Kenzie Stephens
Compass Realty Group
(913) 382-6711
1 in this area
57 Total Sales
-
Vicki Stephens
V
Seller Co-Listing Agent in 2021
Vicki Stephens
Compass Realty Group
(816) 280-2773
1 in this area
27 Total Sales
-
Shelly Christ

Buyer's Agent in 2021
Shelly Christ
Weichert, Realtors Welch & Com
(913) 485-8641
2 in this area
45 Total Sales
-
Liz Zimmerman

Seller's Agent in 2014
Liz Zimmerman
Weichert, Realtors Welch & Com
(913) 647-5700
1 in this area
538 Total Sales
Map
Source: Heartland MLS
MLS Number: 2534470
APN: 68-430-03-20-00-0-00-000
- 14324 Richmond Ave
- 14341 Overhill Ave
- 7004 E 143rd St
- 14613 Craig Ave
- 14401 Craig Ave
- 6811 E 143rd St
- 14140 Saint Andrews Dr
- 6418 E 150th St
- 14124 Saint Andrews Dr
- 6204 E 147th Terrace
- 6705 E 140th Place
- 6300 E 149th St
- 6302 E 148 Terrace
- 14213 S Haven Rd
- 6206 E 140th Terrace
- 6105 E 148th Terrace
- 14121 S Haven Rd
- 14033 Dornoch St
- 15215 White Ave
- 6113 E 151st Terrace
