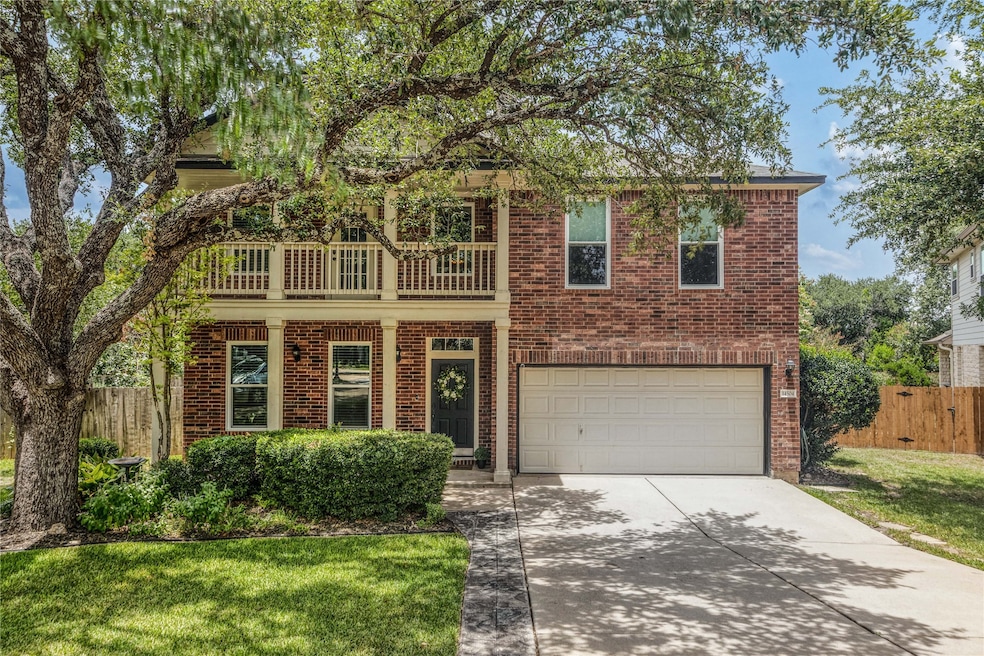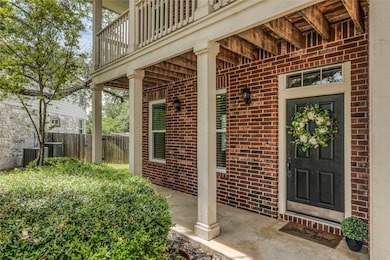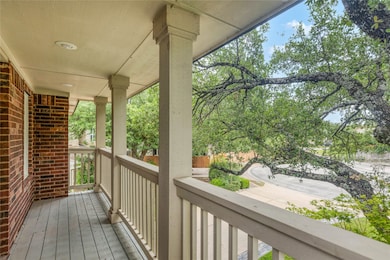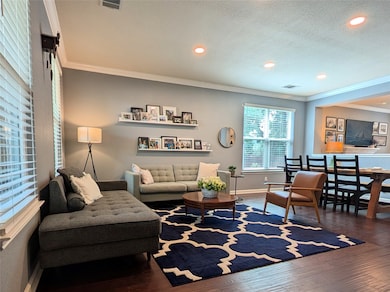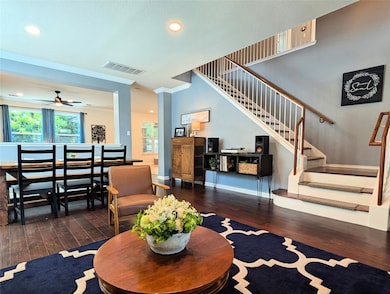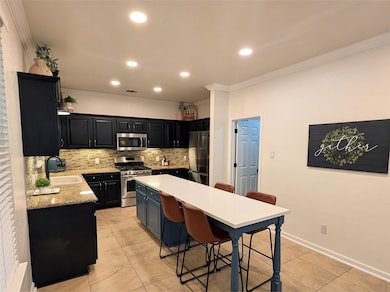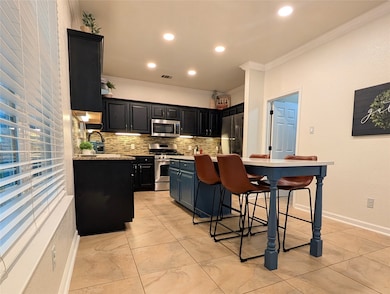14504 Templemore Cove Austin, TX 78717
Avery Ranch NeighborhoodHighlights
- Traditional Architecture
- Wood Flooring
- Community Pool
- Rutledge Elementary School Rated A
- Game Room
- Walk-In Pantry
About This Home
Discover the ultimate retreat where luxury and comfort come together. This immaculate 4 bed/2.5 bath home in Avery Ranch features an open floor plan with large covered patio and multi-level patio. Crown molding and new Pella windows add to the home's distinct charm. The kitchen boasts a large eating island, quartz & granite countertops, under-cabinet lighting, gas range, and oversized pantry. The 2 sizeable living areas and dining area offer abundant natural lighting and fabulous space. The primary suite includes a sitting area, double closets, double vanity, soaking tub, & separate shower. Secondary bedrooms offer fantastic space and natural light, with one extra-large bedroom, which can be media/game room, featuring a balcony. The cul-de-sac lot offers flexibility for quiet evenings or entertaining. Join the Avery Ranch lifestyle and surround yourself with
coffee shops, restaurants, 7.5 mile Brushy Creek paved trail, swimming pools, tennis and pickleball courts, and playgrounds.
Home Details
Home Type
- Single Family
Est. Annual Taxes
- $10,797
Year Built
- Built in 2001
Lot Details
- 7,514 Sq Ft Lot
- Cul-De-Sac
- Back Yard Fenced
Parking
- 2 Car Attached Garage
Home Design
- Traditional Architecture
Interior Spaces
- 2,773 Sq Ft Home
- 2-Story Property
- Gas Log Fireplace
- Family Room
- Living Room
- Combination Kitchen and Dining Room
- Game Room
- Utility Room
- Washer and Gas Dryer Hookup
Kitchen
- Breakfast Bar
- Walk-In Pantry
- Gas Oven
- Gas Range
- Kitchen Island
Flooring
- Wood
- Laminate
- Tile
Bedrooms and Bathrooms
- 4 Bedrooms
- En-Suite Primary Bedroom
- Single Vanity
- Soaking Tub
- Bathtub with Shower
- Separate Shower
Outdoor Features
- Balcony
Schools
- Rutledge Elementary School
- Henry Middle School
- Vista Ridge High School
Utilities
- Central Heating and Cooling System
- Heating System Uses Gas
Listing and Financial Details
- Property Available on 7/21/25
- 12 Month Lease Term
Community Details
Overview
- Avery Ranch West Ph 01 Subdivision
Recreation
- Community Pool
Pet Policy
- Call for details about the types of pets allowed
- Pet Deposit Required
Map
Source: Houston Association of REALTORS®
MLS Number: 11244641
APN: R402919
- 14516 Wharton Park Trail
- 10733 Quarry Oaks Trail
- 10804 N Canoa Hills Trail
- 10920 Quarry Oaks Trail
- 14320 Padbrook Park Cove
- 14604 Ballyclarc Dr
- 14400 Mowsbury Dr
- 14800 Banbridge Trail
- 10517 S Canoa Hills Trail
- 15001 Banbridge Trail
- 14309 Mowsbury Dr
- 14501 Ballycastle Trail
- 14100 Avery Ranch Blvd Unit 103
- 14100 Avery Ranch Blvd Unit 403
- 14812 Avery Ranch Blvd Unit 72
- 11224 Crazy Well Dr
- 14104 Ballycastle Trail
- 11017 Casitas Dr
- 14815 Avery Ranch Blvd Unit 13F/1302
- 14815 Avery Ranch Blvd Unit 13E
- 14525 Ballimamore Dr
- 10525 Hainsworth Park Dr
- 10517 S Canoa Hills Trail
- 14524 Ballycastle Trail
- 10512 Hainsworth Park Dr
- 10520 Fosseway Dr
- 10628 Royal Tara Cove
- 10520 Dunham Forest Rd
- 11325 Fletcher Hall Ln
- 14812 Avery Ranch Blvd Unit 49
- 11224 Crazy Well Dr
- 11117 Los Comancheros Rd
- 11108 Los Comancheros Rd
- 14813 Mistletoe Heights Dr
- 11308 Los Comancheros Rd
- 14815 Avery Ranch Blvd Unit 2301
- 14815 Avery Ranch Blvd Unit 3301
- 14815 Avery Ranch Blvd Unit 2102
- 14815 Avery Ranch Blvd Unit 503
- 14001 Avery Ranch Blvd
