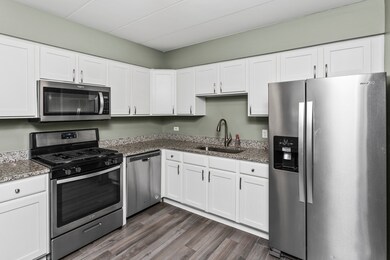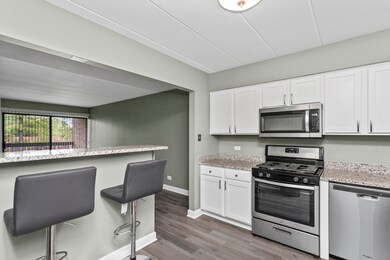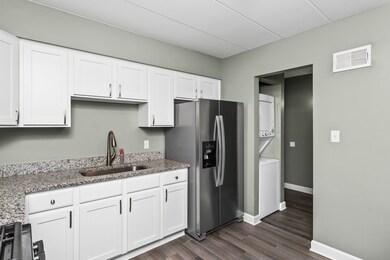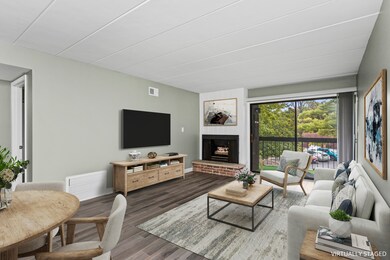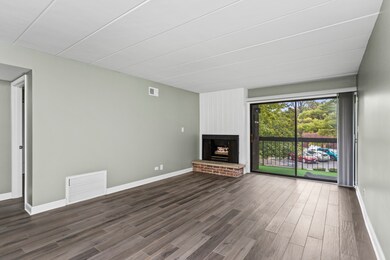
14505 Central Ct Unit M2 Oak Forest, IL 60452
Highlights
- In Ground Pool
- Lock-and-Leave Community
- Deck
- Oak Forest High School Rated A-
- Clubhouse
- Wood Flooring
About This Home
As of October 2024Immaculately maintained two bedroom, two bathroom condo seamlessly combines comfort with a modern designed open concept living space. Flooded with natural light, this condo features an enormous private dual access balcony, walk-in closet, and a generously sized primary bedroom with a full en-suite bathroom and a tub for your relaxation! This spacious unit also features a cozy fire place, central air conditioning, porcelain tile floors, stainless steel appliances, a large storage space, and in unit washer and dryer! A private garage parking spot is included & tons of exterior parking spaces for additional vehicles and guests. Scarborough Fare Condominiums offer their residents amenities including an in-ground outdoor pool, tennis courts, and a clubhouse. This beautifully maintained complex is surrounded by forest preserves, bike and running trails. Enjoy living in the South suburbs in the vicinity to shopping, restaurants, entertainment, parks, and convenient access to I-294, I-57, the Metra station and downtown Chicago!
Last Agent to Sell the Property
Berkshire Hathaway HomeServices Chicago License #475204836 Listed on: 09/10/2024

Property Details
Home Type
- Condominium
Est. Annual Taxes
- $4,234
Year Built
- Built in 1978 | Remodeled in 2019
Lot Details
- Additional Parcels
HOA Fees
- $425 Monthly HOA Fees
Parking
- 1 Car Detached Garage
- Garage Transmitter
- Garage Door Opener
- Driveway
- Additional Parking
- Visitor Parking
- Parking Included in Price
Home Design
- Brick Exterior Construction
- Slab Foundation
- Tar and Gravel Roof
- Concrete Perimeter Foundation
- Flexicore
Interior Spaces
- 1,000 Sq Ft Home
- 3-Story Property
- Ceiling height of 9 feet or more
- Fireplace With Gas Starter
- Blinds
- Aluminum Window Frames
- Entrance Foyer
- Living Room with Fireplace
- Combination Dining and Living Room
- First Floor Utility Room
- Storage
- Wood Flooring
- Intercom
Kitchen
- Range
- Microwave
- Dishwasher
- Granite Countertops
Bedrooms and Bathrooms
- 2 Bedrooms
- 2 Potential Bedrooms
- Walk-In Closet
- 2 Full Bathrooms
Laundry
- Laundry in multiple locations
- Dryer
- Washer
Outdoor Features
- In Ground Pool
- Balcony
- Deck
Utilities
- Central Air
- Heating System Uses Natural Gas
- 60 Amp Service
- Lake Michigan Water
Community Details
Overview
- Association fees include heat, water, gas, parking, insurance, clubhouse, pool, exterior maintenance, lawn care, scavenger, snow removal
- 6 Units
- Eileen Anderson Association, Phone Number (708) 425-8700
- Low-Rise Condominium
- Property managed by Erickson Management
- Lock-and-Leave Community
Amenities
- Common Area
- Sauna
- Clubhouse
- Party Room
- Coin Laundry
- Community Storage Space
Recreation
- Community Pool
- Bike Trail
Pet Policy
- Dogs and Cats Allowed
Security
- Resident Manager or Management On Site
Ownership History
Purchase Details
Home Financials for this Owner
Home Financials are based on the most recent Mortgage that was taken out on this home.Purchase Details
Home Financials for this Owner
Home Financials are based on the most recent Mortgage that was taken out on this home.Purchase Details
Home Financials for this Owner
Home Financials are based on the most recent Mortgage that was taken out on this home.Purchase Details
Similar Homes in Oak Forest, IL
Home Values in the Area
Average Home Value in this Area
Purchase History
| Date | Type | Sale Price | Title Company |
|---|---|---|---|
| Warranty Deed | $179,000 | None Listed On Document | |
| Deed | $81,500 | Altima National Title | |
| Warranty Deed | $92,500 | -- | |
| Quit Claim Deed | -- | -- |
Mortgage History
| Date | Status | Loan Amount | Loan Type |
|---|---|---|---|
| Open | $143,200 | New Conventional | |
| Previous Owner | $92,250 | New Conventional | |
| Previous Owner | $60,900 | New Conventional | |
| Previous Owner | $84,400 | New Conventional | |
| Previous Owner | $106,500 | Unknown | |
| Previous Owner | $98,222 | Unknown | |
| Previous Owner | $68,000 | Unknown | |
| Previous Owner | $77,100 | No Value Available |
Property History
| Date | Event | Price | Change | Sq Ft Price |
|---|---|---|---|---|
| 10/02/2024 10/02/24 | Sold | $179,000 | +5.4% | $179 / Sq Ft |
| 09/16/2024 09/16/24 | Pending | -- | -- | -- |
| 09/10/2024 09/10/24 | For Sale | $169,900 | 0.0% | $170 / Sq Ft |
| 09/25/2022 09/25/22 | Rented | $1,550 | 0.0% | -- |
| 09/25/2022 09/25/22 | For Rent | $1,550 | 0.0% | -- |
| 09/09/2022 09/09/22 | Off Market | $1,550 | -- | -- |
| 09/05/2022 09/05/22 | For Rent | $1,550 | +3.3% | -- |
| 03/05/2019 03/05/19 | Rented | $1,500 | -1.6% | -- |
| 03/03/2019 03/03/19 | Off Market | $1,525 | -- | -- |
| 02/22/2019 02/22/19 | Price Changed | $1,525 | -1.6% | $2 / Sq Ft |
| 02/07/2019 02/07/19 | For Rent | $1,550 | 0.0% | -- |
| 12/21/2018 12/21/18 | Sold | $81,200 | -9.8% | $90 / Sq Ft |
| 11/19/2018 11/19/18 | Pending | -- | -- | -- |
| 11/17/2018 11/17/18 | For Sale | $90,000 | -- | $100 / Sq Ft |
Tax History Compared to Growth
Tax History
| Year | Tax Paid | Tax Assessment Tax Assessment Total Assessment is a certain percentage of the fair market value that is determined by local assessors to be the total taxable value of land and additions on the property. | Land | Improvement |
|---|---|---|---|---|
| 2024 | $3,899 | $12,463 | $860 | $11,603 |
| 2023 | $3,557 | $12,463 | $860 | $11,603 |
| 2022 | $3,557 | $8,472 | $860 | $7,612 |
| 2021 | $3,469 | $8,471 | $859 | $7,612 |
| 2020 | $3,335 | $8,471 | $859 | $7,612 |
| 2019 | $2,990 | $7,422 | $805 | $6,617 |
| 2018 | $490 | $7,422 | $805 | $6,617 |
| 2017 | $2,949 | $7,422 | $805 | $6,617 |
| 2016 | $1,677 | $8,362 | $698 | $7,664 |
| 2015 | $3,354 | $8,362 | $698 | $7,664 |
| 2014 | $1,542 | $8,362 | $698 | $7,664 |
| 2013 | $1,367 | $8,423 | $698 | $7,725 |
Agents Affiliated with this Home
-
Jeffry Phillips

Seller's Agent in 2024
Jeffry Phillips
Berkshire Hathaway HomeServices Chicago
(312) 804-9314
1 in this area
18 Total Sales
-
Margaret Wilkes

Seller Co-Listing Agent in 2024
Margaret Wilkes
Berkshire Hathaway HomeServices Chicago
(630) 325-7500
1 in this area
25 Total Sales
-
Bryce Hoffman

Buyer's Agent in 2024
Bryce Hoffman
Coldwell Banker Realty
(217) 502-4940
1 in this area
85 Total Sales
-
M
Buyer's Agent in 2022
Monique Baker
Coldwell Banker Realty
-
Crystal Tran

Seller's Agent in 2019
Crystal Tran
@ Properties
(312) 404-5994
72 Total Sales
-
Salma Torres

Seller Co-Listing Agent in 2019
Salma Torres
@ Properties
(630) 390-4003
206 Total Sales
Map
Source: Midwest Real Estate Data (MRED)
MLS Number: 12135602
APN: 28-09-100-138-1018
- 14501 Central Ct Unit 14501G
- 14511 Central Ct Unit M1
- 14504 Linder Ct Unit 2G
- 5563 145th St
- 5525 Cromwell Ln Unit M1
- 14620 Scarborough Ct Unit PH2
- 14417 Linder Ave
- 14250 Long Ave
- 14256 Long Ave
- 5430 Grange Ave
- 5700 Grange Ave
- 14279 Linder Ave
- 14852 Park Ave
- 5900 147th St
- 5400 Midlothian Turnpike
- 15031 Sunset Ave
- 5326 Waterbury Ln Unit 1003A
- 5333 Waterbury Way Unit 506A
- 5204 Midlothian Turnpike Unit 222
- 14802 Anne Ct

