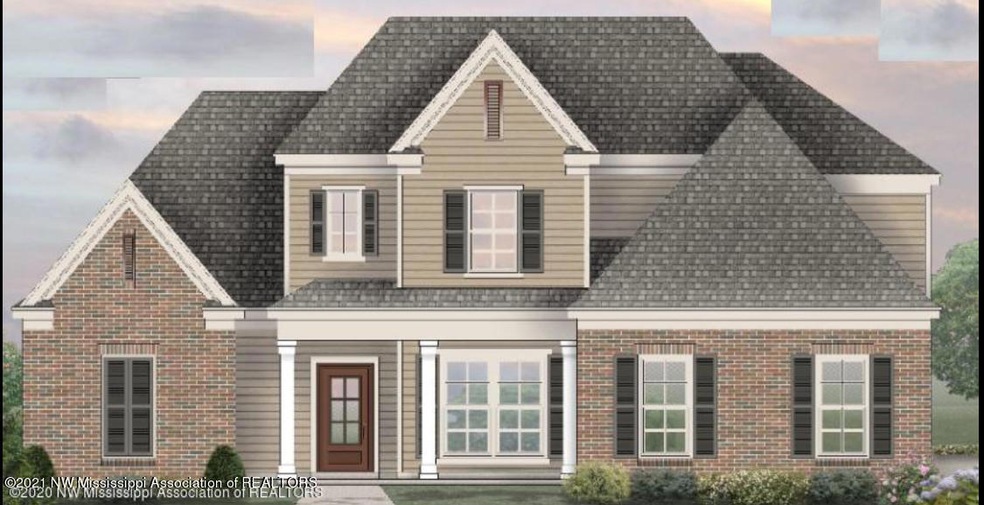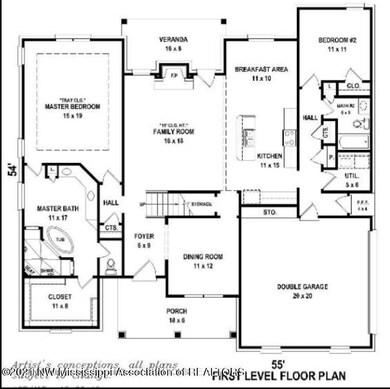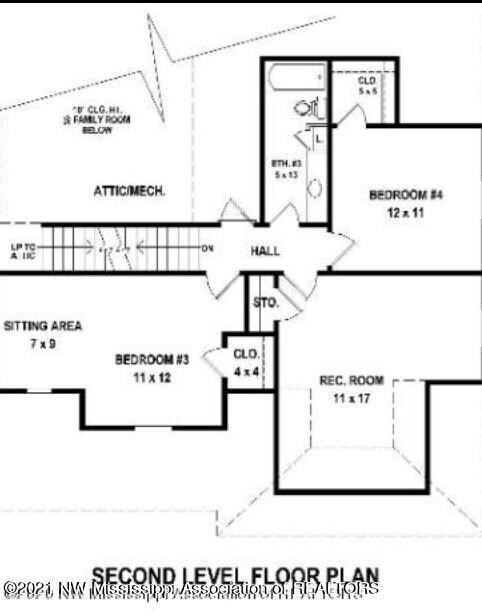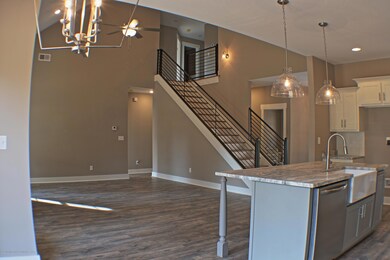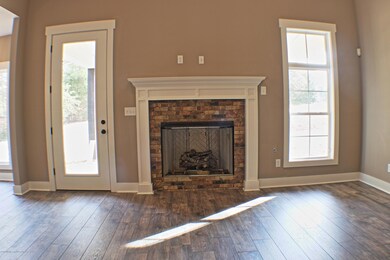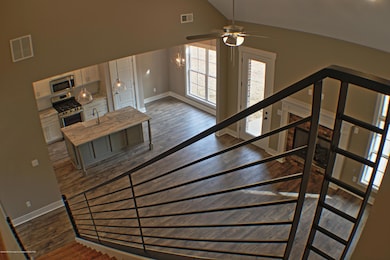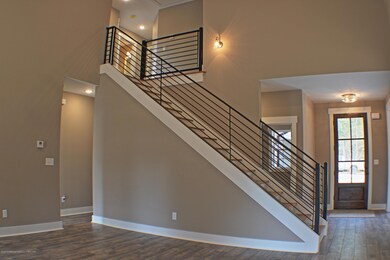
14506 Hidden Loop Byhalia, MS 38611
Lewisburg NeighborhoodHighlights
- New Construction
- Freestanding Bathtub
- Breakfast Room
- Center Hill Elementary School Rated A-
- Granite Countertops
- Porch
About This Home
As of March 2022Have you ever wanted to live in a tucked away neighborhood but still close to everything you need? This is it! A large Master bedroom with gorgeous master bath! This home boasts 4 large bedrooms, plus a bonus that could be a 5th! Enjoy your 3 baths with tile surround, Stainless Steel Appliances, Granite counter tops throughout, beautiful flooring on a large lot! This builder does an exquisite job. Sample pictures are provided and builder reserves the right to make changes to house plans. Northcentral projected internet availability the first quarter of 2021. Buyer to verify schools.
Last Agent to Sell the Property
Crye-leike Hernando License #S-52769 Listed on: 01/25/2021

Home Details
Home Type
- Single Family
Est. Annual Taxes
- $2,807
Year Built
- Built in 2020 | New Construction
Lot Details
- 1.66 Acre Lot
Parking
- 2 Car Garage
Home Design
- Brick Exterior Construction
- Slab Foundation
- Architectural Shingle Roof
Interior Spaces
- 3,019 Sq Ft Home
- 2-Story Property
- Ventless Fireplace
- Low Emissivity Windows
- Vinyl Clad Windows
- Insulated Windows
- Insulated Doors
- Breakfast Room
- Laundry Room
Kitchen
- Electric Oven
- Electric Range
- Microwave
- Dishwasher
- Kitchen Island
- Granite Countertops
- Built-In or Custom Kitchen Cabinets
Flooring
- Carpet
- Laminate
- Tile
- Vinyl
Bedrooms and Bathrooms
- 5 Bedrooms
- Walk-In Closet
- 3 Full Bathrooms
- Double Vanity
- Freestanding Bathtub
Outdoor Features
- Rain Gutters
- Porch
Schools
- Center Hill Elementary School
- Center Hill Middle School
- Center Hill High School
Utilities
- Multiple cooling system units
- Heating Available
Community Details
- Hidden Grove Subdivision
Ownership History
Purchase Details
Home Financials for this Owner
Home Financials are based on the most recent Mortgage that was taken out on this home.Similar Homes in Byhalia, MS
Home Values in the Area
Average Home Value in this Area
Purchase History
| Date | Type | Sale Price | Title Company |
|---|---|---|---|
| Warranty Deed | -- | Guardian Title |
Mortgage History
| Date | Status | Loan Amount | Loan Type |
|---|---|---|---|
| Open | $512,820 | Balloon |
Property History
| Date | Event | Price | Change | Sq Ft Price |
|---|---|---|---|---|
| 03/01/2022 03/01/22 | Sold | -- | -- | -- |
| 02/01/2022 02/01/22 | Pending | -- | -- | -- |
| 01/28/2022 01/28/22 | For Sale | $509,900 | +38.2% | $165 / Sq Ft |
| 06/30/2021 06/30/21 | Sold | -- | -- | -- |
| 03/07/2021 03/07/21 | Pending | -- | -- | -- |
| 06/17/2020 06/17/20 | For Sale | $368,875 | -- | $122 / Sq Ft |
Tax History Compared to Growth
Tax History
| Year | Tax Paid | Tax Assessment Tax Assessment Total Assessment is a certain percentage of the fair market value that is determined by local assessors to be the total taxable value of land and additions on the property. | Land | Improvement |
|---|---|---|---|---|
| 2024 | $2,807 | $28,073 | $4,000 | $24,073 |
| 2023 | $2,702 | $28,073 | $0 | $0 |
| 2022 | $2,402 | $27,026 | $4,000 | $23,026 |
| 2021 | $450 | $4,500 | $4,500 | $0 |
Agents Affiliated with this Home
-

Seller's Agent in 2022
Tiffany Pickel
Dream Maker Realty
(901) 461-3541
16 in this area
141 Total Sales
-

Buyer's Agent in 2022
Sharon Brown
Crye-Leike Of TN Quail Hollo
(901) 355-7271
1 in this area
122 Total Sales
-

Seller's Agent in 2021
Fred Leviton
Crye-leike Hernando
(662) 429-2442
17 in this area
58 Total Sales
Map
Source: MLS United
MLS Number: 2329893
APN: 2058330300002900
- 14420 Hidden Loop
- 536 Fairview Trail
- 326 Fairview Trail
- 284 Fairview Trail
- 14259 Hidden Loop
- 188 Byhalia Creek Farms Rd E
- 13996 Davenport Rd
- 13997 Davenport Rd
- 13999 Davenport Rd
- 14000 Davenport Rd
- 334 W Rd
- 367 Byhalia Creek Farms Rd W Unit R
- 13705 Byhalia Rd
- 13950 Fairview Rd
- 0 Jason Way Ln
- 13505 Fairview Rd
- JASON WAY Ln
- 215 Louise Rd
- 13357 Ella Ln
- 13319 Ella Ln
