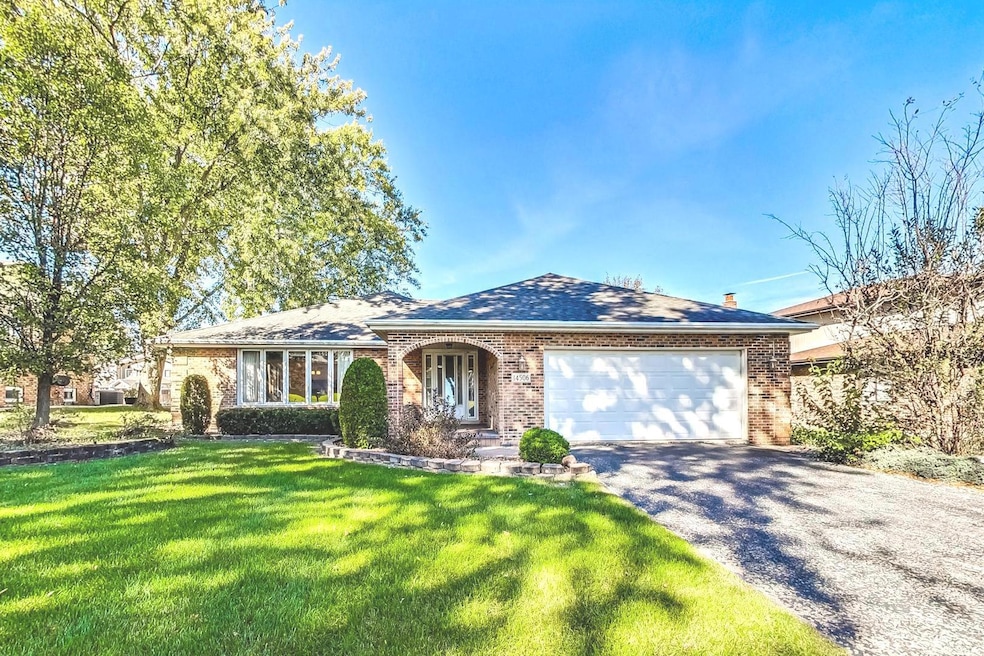
14506 Mallard Dr Homer Glen, IL 60491
Highlights
- Deck
- Property is near a park
- Formal Dining Room
- Hadley Middle School Rated 9+
- Sun or Florida Room
- Skylights
About This Home
As of June 2025Welcome to this charming and rarely available THREE STEP RANCH designed for comfortable living and entertaining. This home features 3 bedrooms and 2.5 bathrooms, with an open floorplan that creates a seamless flow throughout the home. The heart of the home is the large eat-in kitchen, featuring a mobile island, sideboard storage, and a built-in desk; ideal for meal prep, homework, or organizing your day. Adjacent to the kitchen is a separate dining room, wonderful for entertaining guests. The family room is warm and welcoming, anchored by a wood-burning fireplace, perfect for relaxation and cozy nights in. The primary bedroom offers a private retreat with a spacious walk-in closet and a full en-suite bathroom. The two additional bedrooms are generously sized, each with dual closets, providing ample storage and flexibility. Convenience is key with a main-floor laundry/mud room located right off the kitchen. Enjoy year-round sunshine and relaxation in the sunroom, or step outside to the spacious deck, shaded for comfort. Additional space is found in the unfinished basement, with a separate crawl space for extra storage. The 2.5 car garage is complete with a convenient attic featuring a pull-down ladder for easy access. Located just minutes from I-355, commuting is a breeze, and you'll love being able to walk to nearby Goreham Park. With its thoughtful layout, versatile spaces, and prime location, this is truly a place to call home. Make it yours today! This home is an Estate Sale being sold AS-IS.
Last Agent to Sell the Property
Village Realty, Inc. License #475166729 Listed on: 04/21/2025

Home Details
Home Type
- Single Family
Est. Annual Taxes
- $7,867
Year Built
- Built in 1987
Lot Details
- 0.31 Acre Lot
- Lot Dimensions are 41x169x103x143
- Paved or Partially Paved Lot
Parking
- 2.5 Car Garage
- Driveway
Home Design
- Step Ranch
- Brick Exterior Construction
- Asphalt Roof
- Concrete Perimeter Foundation
Interior Spaces
- 2,074 Sq Ft Home
- 1-Story Property
- Skylights
- Fireplace With Gas Starter
- Drapes & Rods
- Entrance Foyer
- Family Room with Fireplace
- Living Room
- Formal Dining Room
- Sun or Florida Room
- Partial Basement
- Storm Doors
Kitchen
- Gas Oven
- Range
- Microwave
- Dishwasher
Flooring
- Carpet
- Vinyl
Bedrooms and Bathrooms
- 3 Bedrooms
- 3 Potential Bedrooms
- Walk-In Closet
- Soaking Tub
Laundry
- Laundry Room
- Dryer
- Washer
- Sink Near Laundry
Schools
- Lockport Township High School
Utilities
- Central Air
- Heating System Uses Natural Gas
- 100 Amp Service
- Lake Michigan Water
Additional Features
- Deck
- Property is near a park
Community Details
- Pheasant Hollow South Subdivision, 3 Step Ranch Floorplan
Listing and Financial Details
- Senior Tax Exemptions
- Homeowner Tax Exemptions
Ownership History
Purchase Details
Home Financials for this Owner
Home Financials are based on the most recent Mortgage that was taken out on this home.Purchase Details
Purchase Details
Similar Homes in the area
Home Values in the Area
Average Home Value in this Area
Purchase History
| Date | Type | Sale Price | Title Company |
|---|---|---|---|
| Deed | $392,500 | Chicago Title | |
| Trustee Deed | -- | None Available | |
| Deed | $144,300 | -- |
Mortgage History
| Date | Status | Loan Amount | Loan Type |
|---|---|---|---|
| Open | $222,500 | New Conventional |
Property History
| Date | Event | Price | Change | Sq Ft Price |
|---|---|---|---|---|
| 06/06/2025 06/06/25 | Sold | $392,500 | +3.3% | $189 / Sq Ft |
| 04/24/2025 04/24/25 | Pending | -- | -- | -- |
| 04/21/2025 04/21/25 | For Sale | $379,900 | -- | $183 / Sq Ft |
Tax History Compared to Growth
Tax History
| Year | Tax Paid | Tax Assessment Tax Assessment Total Assessment is a certain percentage of the fair market value that is determined by local assessors to be the total taxable value of land and additions on the property. | Land | Improvement |
|---|---|---|---|---|
| 2023 | $8,263 | $117,668 | $19,396 | $98,272 |
| 2022 | $7,703 | $109,867 | $18,110 | $91,757 |
| 2021 | $7,310 | $104,090 | $17,158 | $86,932 |
| 2020 | $7,315 | $100,260 | $16,527 | $83,733 |
| 2019 | $6,951 | $96,450 | $15,899 | $80,551 |
| 2018 | $6,643 | $94,344 | $15,717 | $78,627 |
| 2017 | $6,720 | $91,703 | $15,277 | $76,426 |
| 2016 | $6,539 | $88,645 | $14,768 | $73,877 |
| 2015 | $3,778 | $85,318 | $14,214 | $71,104 |
| 2014 | $3,778 | $83,555 | $13,920 | $69,635 |
| 2013 | $3,778 | $83,555 | $13,920 | $69,635 |
Agents Affiliated with this Home
-

Seller's Agent in 2025
Rachel Stapley
Village Realty, Inc.
(708) 557-9977
1 in this area
15 Total Sales
-

Buyer's Agent in 2025
Kathy Szram
KABS Realty INC
(815) 793-3631
4 in this area
190 Total Sales
Map
Source: Midwest Real Estate Data (MRED)
MLS Number: 12343169
APN: 16-05-12-201-022
- 14463 S Canvasback Ct
- 12416 W Prairie Dr
- 14426 Mallard Dr
- 14424 Pheasant Ln
- 14332 S West Glen Dr
- 12222 Rambling Rd
- 14542 S Mustang Dr
- 14453 S Bell Rd
- 14541 S Bell Rd
- 14106 Chestnut Ln
- 14325 S Bell Rd
- 14701 S Bell Rd
- 14130 Sheffield Dr Unit 201
- 14130 Sheffield Dr Unit 202
- 14328 Pinewood Dr
- 15022 S Woodcrest Ave Unit 3
- 14017 S Belmont Dr
- 11501 W 143rd St
- 13948 Citation Dr
- 11701 Waters Edge Trail
