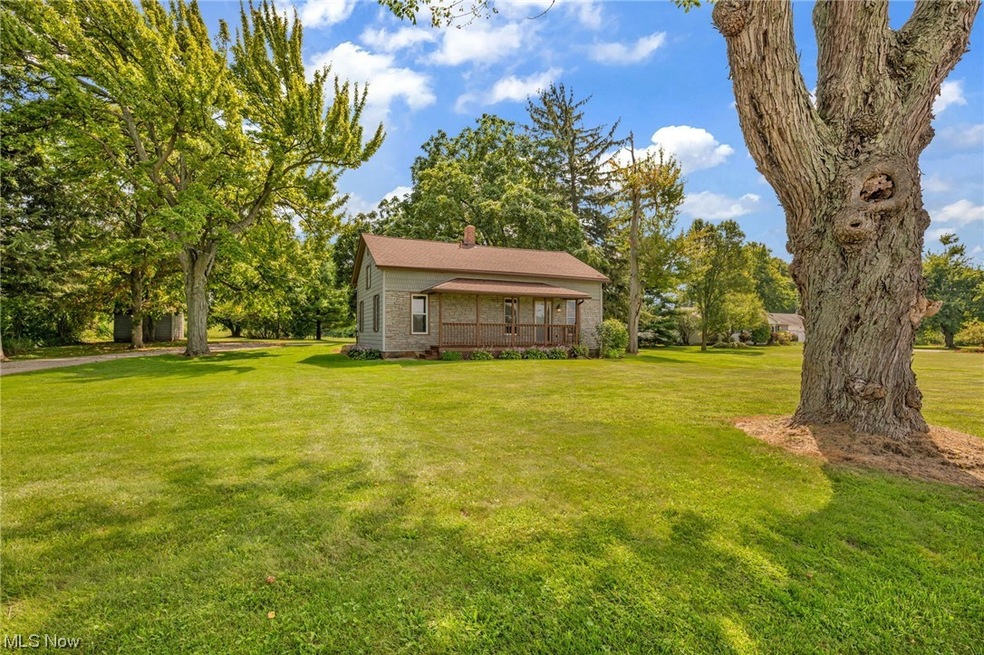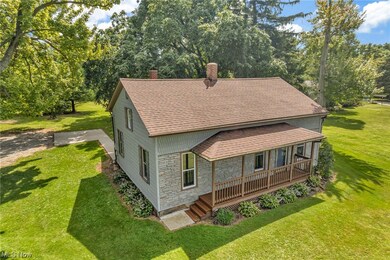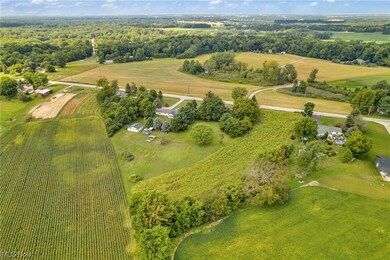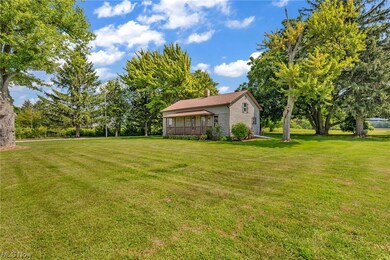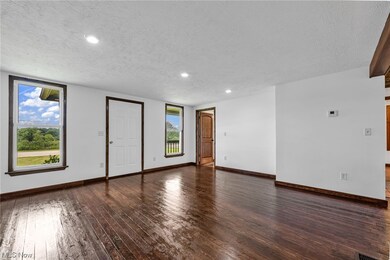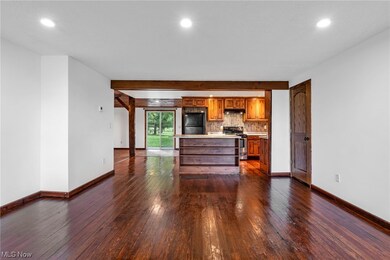
14506 State Route 61 E Norwalk, OH 44857
Estimated Value: $220,000 - $233,000
Highlights
- Colonial Architecture
- No HOA
- Patio
- 1 Fireplace
- Views
- Forced Air Heating and Cooling System
About This Home
As of October 2023COUNTRY LOVER'S DREAM...Well thought our masterpiece is truly a one of a kind find! Gorgeous & Peaceful country style setting w/3 bedrooms (2 1st floor bdrms w/full bath & 1st flr laundry...main floor living at its finest), 2 full baths, basement, added storage shed...This magnificent home has been taken down to the studs & meticulously rebuilt w/only the finest of materials used...not only for beauty but lasting enduring quality...Fantastic in and out! Fresh exterior w/newer roof, vinyl windows, updated stone & decorative wood shake siding to update but maintain the era look/design & new concrete. Enter to a modern open touch on an old farmhouse design...The best of both worlds w/original hardwood flrs, reclaimed barn post, new rustic custom raised panel/soft close kitchen (appliances included), can lights, premium solid wood doors, etc. Much sought after open floor plan (wall removed to open kitchen for perfect gathering space) that is sure to impress w/everything needed on the main
Last Agent to Sell the Property
Coldwell Banker Schmidt Realty Brokerage Email: thefrederickteam@gmail.com (216) 210-7653 License #426983 Listed on: 09/07/2023

Home Details
Home Type
- Single Family
Est. Annual Taxes
- $1,238
Year Built
- Built in 1930
Lot Details
- 1.22
Home Design
- Colonial Architecture
- Bungalow
- Fiberglass Roof
- Asphalt Roof
- Wood Siding
- Stone Siding
Interior Spaces
- 1,560 Sq Ft Home
- 2-Story Property
- 1 Fireplace
- Unfinished Basement
- Partial Basement
- Property Views
Kitchen
- Range
- Dishwasher
Bedrooms and Bathrooms
- 3 Bedrooms | 2 Main Level Bedrooms
- 2 Full Bathrooms
Parking
- No Garage
- Unpaved Parking
Utilities
- Forced Air Heating and Cooling System
- Heating System Uses Propane
- Baseboard Heating
Additional Features
- Patio
- 1.22 Acre Lot
Community Details
- No Home Owners Association
Listing and Financial Details
- Assessor Parcel Number 01-01277-000
Ownership History
Purchase Details
Home Financials for this Owner
Home Financials are based on the most recent Mortgage that was taken out on this home.Purchase Details
Similar Homes in Norwalk, OH
Home Values in the Area
Average Home Value in this Area
Purchase History
| Date | Buyer | Sale Price | Title Company |
|---|---|---|---|
| Johnston Andrew | $200,000 | None Listed On Document | |
| Luczkowski Janice | $10,913 | None Available |
Mortgage History
| Date | Status | Borrower | Loan Amount |
|---|---|---|---|
| Open | Johnston Andrew | $160,000 | |
| Previous Owner | Conry Michael J | $137,546 |
Property History
| Date | Event | Price | Change | Sq Ft Price |
|---|---|---|---|---|
| 10/03/2023 10/03/23 | Sold | $200,000 | +5.3% | $128 / Sq Ft |
| 09/09/2023 09/09/23 | Pending | -- | -- | -- |
| 09/07/2023 09/07/23 | For Sale | $189,900 | -- | $122 / Sq Ft |
Tax History Compared to Growth
Tax History
| Year | Tax Paid | Tax Assessment Tax Assessment Total Assessment is a certain percentage of the fair market value that is determined by local assessors to be the total taxable value of land and additions on the property. | Land | Improvement |
|---|---|---|---|---|
| 2024 | $2,540 | $67,700 | $11,956 | $55,744 |
| 2023 | $2,540 | $29,211 | $8,652 | $20,559 |
| 2022 | $1,238 | $29,211 | $8,652 | $20,559 |
| 2021 | $1,231 | $29,210 | $8,650 | $20,560 |
| 2020 | $1,107 | $25,830 | $8,650 | $17,180 |
| 2019 | $1,149 | $25,830 | $8,650 | $17,180 |
| 2018 | $1,209 | $25,830 | $8,650 | $17,180 |
| 2017 | $1,254 | $26,380 | $11,010 | $15,370 |
| 2016 | $1,244 | $26,380 | $11,010 | $15,370 |
| 2015 | $1,227 | $26,380 | $11,010 | $15,370 |
| 2014 | $1,240 | $26,380 | $11,010 | $15,370 |
| 2013 | $1,224 | $26,380 | $11,010 | $15,370 |
Agents Affiliated with this Home
-
Christopher Frederick

Seller's Agent in 2023
Christopher Frederick
Coldwell Banker Schmidt Realty
(216) 210-7653
671 Total Sales
-
Blair Kopfstein
B
Buyer's Agent in 2023
Blair Kopfstein
Howard Hanna
(440) 623-5614
65 Total Sales
Map
Source: MLS Now
MLS Number: 4487798
APN: 01-01277-000
- 4936 Gibbs Rd
- 4107 State Route 113 E
- 4003 Ohio 113
- 3407 State Route 113 E
- 5054 Ohio 601
- 79 Ridgeview Cir
- 318 State Route 61
- 2015 S Main St
- 3 Leander Way
- 17 Sara Dr
- 139 S Edison Dr
- 12903 Bellamy Rd
- 128 Center St
- 34 Old State Rd N
- 25 S Edison Dr
- 73 Center St
- 0 Wikel Rd
- 27 Whitefield Blvd
- 36 Whitefield Blvd
- 5 Old State Rd N
- 14506 State Route 61 E
- V/L State Rd 61
- 14520 State Route 61 E
- 14504 State Route 61 E
- 14612 State Route 61 E
- 14474 State Route 61 E
- 14407 State Route 61 E
- 14316 State Route 61 E
- 14384 State Route 61 E
- 14316 State Route 61
- 14307 State Route 61 E
- 1462 State Route 61
- 14407 Ohio 61
- 14308 State Route 61 E
- 1420 State Route 61
- 1346 Milliman Rd
- 1346 Milliman Rd
- 14218 State Route 61 E
- 14507 State Route 61 E
- 1416 State Route 61
