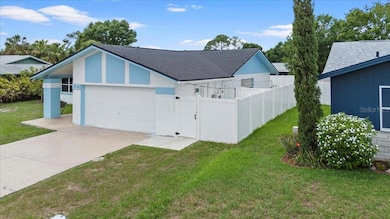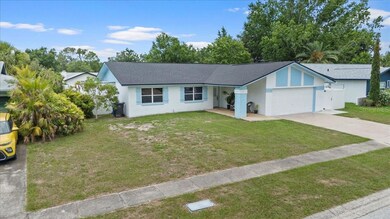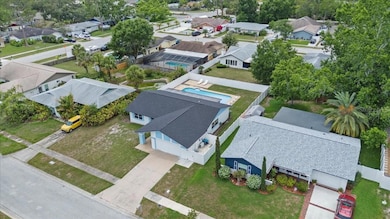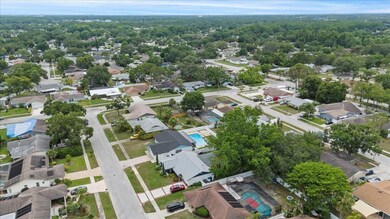
14506 Sutter Place Tampa, FL 33625
Carrollwood Meadows NeighborhoodEstimated payment $3,492/month
Highlights
- In Ground Pool
- No HOA
- Living Room
- Gaither High School Rated A-
- 2 Car Attached Garage
- Tile Flooring
About This Home
Welcome to 14506 Sutter Place – a beautifully remodeled 3/2 home with a bonus room is located in the heart of Tampa’s desirable Carrollwood area. This fully updated residence offers the perfect blend of modern style and functional living. No detail has been overlooked — enjoy peace of mind with a brand-new roof, new privacy fence, and a versatile efficiency/bonus room ideal for guests, a home office, or additional living space.
Step inside to find an open-concept layout filled with natural light, featuring a completely renovated kitchen with sleek countertops, custom cabinetry, and stainless steel appliances. Fresh paint inside and out, new flooring throughout, and updated lighting bring a fresh, move-in ready feel to every room. The remodeled bathrooms showcase high-end finishes and thoughtful design.
Outdoors, relax or entertain in your private backyard oasis, perfect for enjoying Florida’s sunshine. Situated in a quiet cul-de-sac with convenient access to shopping, dining, parks, and top-rated schools, this home offers suburban comfort with urban convenience.
Don’t miss the chance to own this turnkey gem in one of Tampa’s most sought-after neighborhoods!
Listing Agent
COMPLETE REALTY GROUP Brokerage Phone: 954-477-7308 License #3533008 Listed on: 05/23/2025
Home Details
Home Type
- Single Family
Est. Annual Taxes
- $4,718
Year Built
- Built in 1978
Lot Details
- 8,750 Sq Ft Lot
- Lot Dimensions are 70x125
- East Facing Home
- Property is zoned RSC-6
Parking
- 2 Car Attached Garage
Home Design
- Shingle Roof
- Concrete Siding
- Block Exterior
- Concrete Perimeter Foundation
Interior Spaces
- 2,047 Sq Ft Home
- 1-Story Property
- Ceiling Fan
- Living Room
- Tile Flooring
Kitchen
- Range
- Microwave
Bedrooms and Bathrooms
- 3 Bedrooms
- 2 Full Bathrooms
Laundry
- Laundry in unit
- Dryer
- Washer
Additional Features
- In Ground Pool
- Central Heating and Cooling System
Community Details
- No Home Owners Association
- Carrollwood Meadows Unit Ii Se Subdivision
Listing and Financial Details
- Visit Down Payment Resource Website
- Legal Lot and Block 17 / 1
- Assessor Parcel Number U-06-28-18-0WC-000001-00017.0
Map
Home Values in the Area
Average Home Value in this Area
Tax History
| Year | Tax Paid | Tax Assessment Tax Assessment Total Assessment is a certain percentage of the fair market value that is determined by local assessors to be the total taxable value of land and additions on the property. | Land | Improvement |
|---|---|---|---|---|
| 2024 | $4,718 | $271,156 | -- | -- |
| 2023 | $4,527 | $263,258 | $0 | $0 |
| 2022 | $4,322 | $255,590 | $0 | $0 |
| 2021 | $4,262 | $248,146 | $52,500 | $195,646 |
| 2020 | $1,953 | $122,028 | $0 | $0 |
| 2019 | $1,865 | $119,284 | $0 | $0 |
| 2018 | $1,813 | $117,060 | $0 | $0 |
| 2017 | $1,665 | $157,536 | $0 | $0 |
| 2016 | $1,630 | $106,787 | $0 | $0 |
| 2015 | $1,645 | $106,045 | $0 | $0 |
| 2014 | $1,620 | $105,203 | $0 | $0 |
| 2013 | -- | $103,648 | $0 | $0 |
Property History
| Date | Event | Price | Change | Sq Ft Price |
|---|---|---|---|---|
| 07/23/2025 07/23/25 | Price Changed | $569,900 | -3.4% | $278 / Sq Ft |
| 06/23/2025 06/23/25 | Price Changed | $589,900 | -0.9% | $288 / Sq Ft |
| 06/10/2025 06/10/25 | Price Changed | $595,000 | -0.8% | $291 / Sq Ft |
| 05/23/2025 05/23/25 | For Sale | $600,000 | +101.3% | $293 / Sq Ft |
| 10/05/2020 10/05/20 | Sold | $298,000 | 0.0% | $146 / Sq Ft |
| 08/10/2020 08/10/20 | Pending | -- | -- | -- |
| 08/08/2020 08/08/20 | Price Changed | $298,000 | 0.0% | $146 / Sq Ft |
| 08/08/2020 08/08/20 | For Sale | $298,000 | +1.0% | $146 / Sq Ft |
| 06/06/2020 06/06/20 | Pending | -- | -- | -- |
| 06/03/2020 06/03/20 | Price Changed | $295,000 | -1.6% | $144 / Sq Ft |
| 05/20/2020 05/20/20 | For Sale | $299,900 | -- | $147 / Sq Ft |
Purchase History
| Date | Type | Sale Price | Title Company |
|---|---|---|---|
| Warranty Deed | $298,000 | First American Title Ins Co | |
| Interfamily Deed Transfer | -- | None Available | |
| Special Warranty Deed | $152,000 | American Home Title Of Tampa | |
| Warranty Deed | $160,000 | First City Title Inc | |
| Warranty Deed | $88,900 | -- |
Mortgage History
| Date | Status | Loan Amount | Loan Type |
|---|---|---|---|
| Open | $283,100 | New Conventional | |
| Previous Owner | $148,398 | VA | |
| Previous Owner | $149,651 | FHA | |
| Previous Owner | $73,000 | Credit Line Revolving | |
| Previous Owner | $144,000 | Unknown | |
| Previous Owner | $87,050 | FHA | |
| Closed | $8,000 | No Value Available |
Similar Homes in Tampa, FL
Source: Stellar MLS
MLS Number: O6312037
APN: U-06-28-18-0WC-000001-00017.0
- 14505 Sutter Place
- 14505 Markland Greens Place
- 14701 Cactus Wren Place
- 5218 Headland Hills Ave
- 13924 Pathfinder Dr
- 5406 Pentail Cir
- 5121 Chatsworth Ave
- 5507 Bluejay Ln
- 4912 Hi Vista Cir
- 13905 Pathfinder Dr
- 14013 Basin St
- 5301 Putnam Ct
- 14114 Village View Dr
- 5731 Ridgestone Dr
- 13915 Village View Dr
- 14134 Trouville Dr
- 15028 Redcliff Dr
- 14110 Trouville Dr
- 14245 Damselfly Dr
- 14086 Trouville Dr
- 14511 Farm Hills Place
- 5203 Landsman Ave
- 4903 Boynton Ct
- 14515 Wessex St
- 5611 Brookdale Way
- 14021 Village Terrace Dr
- 14013 Fullerton Dr
- 5723 Kneeland Ln
- 14093 Trouville Dr
- 14223 Pondhawk Ln
- 13902 Captains Reef Ct
- 15509 Montilla Loop
- 6201 Gunn Hwy
- 5618 Pinnacle Heights Cir Unit 304
- 5612 Pinnacle Heights Cir Unit 307
- 5616 Pinnacle Heights Cir Unit 308
- 5102 Belmere Pkwy
- 15706 Crying Wind Dr
- 15706 Scrimshaw Dr
- 4718 Grainary Ave






