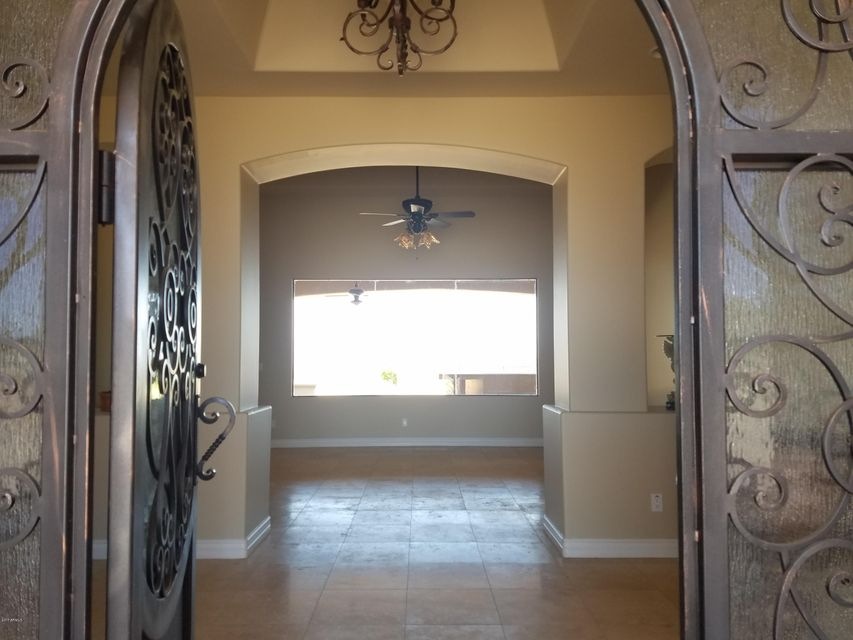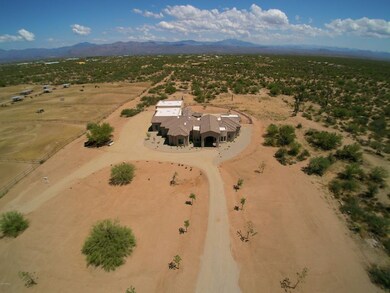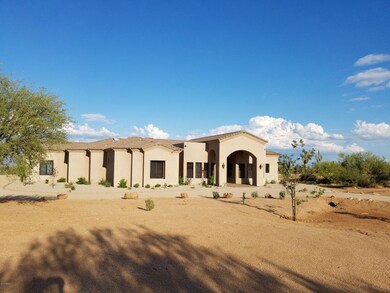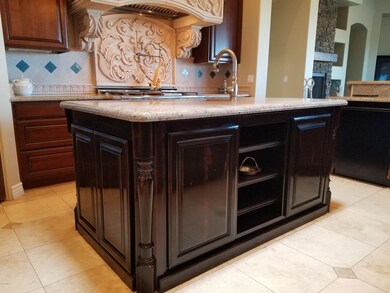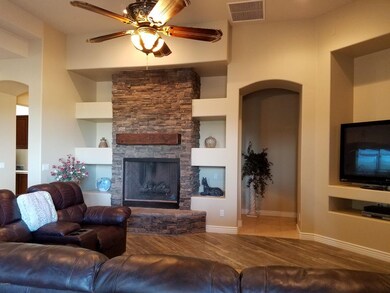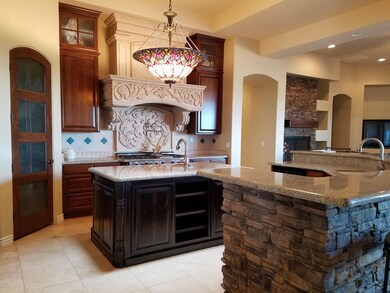
14507 E Red Bird Rd Scottsdale, AZ 85262
Highlights
- RV Garage
- Sitting Area In Primary Bedroom
- Mountain View
- Sonoran Trails Middle School Rated A-
- 5 Acre Lot
- Santa Barbara Architecture
About This Home
As of April 2020Scottsdale 5 acre plus horse property. This incredible 5132 sf home has 5 bedrooms, 5.5 bathrooms, a huge bonus room, (game room, office, dance studio), bonus kids play room, 5 acres of unobstructed views, only 990' from McDowell Mountain Preserve. Incredible kitchen features canterra range hood and back splash with inlaid turquoise tiles, tiffany chandelier over island. Separate wet bar w/stamped copper sink. Massive iron front door with light filtering glass. Gated view deck. Rain gutters. Oversized 2300 sq ft 4 car/RV Garage. Large storage room in garage. Laundry room plus additional hookups in master bedroom closet. Security roll down shutters. Walls of windows to enjoy the views! 1500 sq ft patio w/built in BBQ & firepit.
Last Agent to Sell the Property
HomeSmart License #SA103067000 Listed on: 08/27/2016

Last Buyer's Agent
Non-MLS Agent
Non-MLS Office
Home Details
Home Type
- Single Family
Est. Annual Taxes
- $3,700
Year Built
- Built in 2007
Lot Details
- 5 Acre Lot
- Desert faces the front and back of the property
- Wire Fence
- Front and Back Yard Sprinklers
- Sprinklers on Timer
Parking
- 4 Car Direct Access Garage
- Garage ceiling height seven feet or more
- Side or Rear Entrance to Parking
- Garage Door Opener
- Circular Driveway
- RV Garage
Home Design
- Santa Barbara Architecture
- Wood Frame Construction
- Tile Roof
- Stucco
Interior Spaces
- 5,132 Sq Ft Home
- 1-Story Property
- Wet Bar
- Ceiling height of 9 feet or more
- Ceiling Fan
- Skylights
- Gas Fireplace
- Double Pane Windows
- Low Emissivity Windows
- Roller Shields
- Family Room with Fireplace
- Mountain Views
- Security System Owned
Kitchen
- Eat-In Kitchen
- Breakfast Bar
- Built-In Microwave
- Dishwasher
- Kitchen Island
- Granite Countertops
Flooring
- Carpet
- Stone
Bedrooms and Bathrooms
- 5 Bedrooms
- Sitting Area In Primary Bedroom
- Walk-In Closet
- Primary Bathroom is a Full Bathroom
- 5.5 Bathrooms
- Dual Vanity Sinks in Primary Bathroom
- Hydromassage or Jetted Bathtub
- Bathtub With Separate Shower Stall
Laundry
- Laundry in unit
- Dryer
- Washer
Accessible Home Design
- No Interior Steps
Outdoor Features
- Balcony
- Covered patio or porch
- Fire Pit
- Built-In Barbecue
- Playground
Schools
- Desert Sun Academy Elementary School
- Sonoran Trails Middle School
- Cactus Shadows High School
Utilities
- Refrigerated Cooling System
- Zoned Heating
- Propane
- Water Filtration System
- Shared Well
- Water Softener
- High Speed Internet
Community Details
- No Home Owners Association
- Built by AG Homes
- Rio Verde North Scottsdale Subdivision
Listing and Financial Details
- Tax Lot 1
- Assessor Parcel Number 219-39-349-C
Ownership History
Purchase Details
Home Financials for this Owner
Home Financials are based on the most recent Mortgage that was taken out on this home.Purchase Details
Home Financials for this Owner
Home Financials are based on the most recent Mortgage that was taken out on this home.Purchase Details
Purchase Details
Home Financials for this Owner
Home Financials are based on the most recent Mortgage that was taken out on this home.Purchase Details
Home Financials for this Owner
Home Financials are based on the most recent Mortgage that was taken out on this home.Purchase Details
Home Financials for this Owner
Home Financials are based on the most recent Mortgage that was taken out on this home.Purchase Details
Home Financials for this Owner
Home Financials are based on the most recent Mortgage that was taken out on this home.Purchase Details
Similar Homes in Scottsdale, AZ
Home Values in the Area
Average Home Value in this Area
Purchase History
| Date | Type | Sale Price | Title Company |
|---|---|---|---|
| Warranty Deed | $765,000 | Magnus Title Agency Llc | |
| Special Warranty Deed | $605,000 | Lawyers Title Of Arizona Inc | |
| Trustee Deed | $568,000 | Security Title Agency | |
| Interfamily Deed Transfer | -- | Capital Title Agency Inc | |
| Warranty Deed | $650,000 | The Talon Group Tatum Garden | |
| Warranty Deed | $605,000 | -- | |
| Warranty Deed | $605,000 | -- | |
| Warranty Deed | $1,425,000 | Transnation Title |
Mortgage History
| Date | Status | Loan Amount | Loan Type |
|---|---|---|---|
| Open | $952,198 | VA | |
| Closed | $350,000 | Seller Take Back | |
| Previous Owner | $416,000 | New Conventional | |
| Previous Owner | $1,404,000 | New Conventional | |
| Previous Owner | $1,032,120 | New Conventional | |
| Previous Owner | $484,000 | New Conventional | |
| Closed | $0 | Purchase Money Mortgage |
Property History
| Date | Event | Price | Change | Sq Ft Price |
|---|---|---|---|---|
| 04/10/2020 04/10/20 | Sold | $1,135,000 | -0.9% | $221 / Sq Ft |
| 02/14/2020 02/14/20 | For Sale | $1,145,000 | +49.7% | $223 / Sq Ft |
| 07/27/2017 07/27/17 | Sold | $765,000 | -40.9% | $149 / Sq Ft |
| 06/30/2017 06/30/17 | Pending | -- | -- | -- |
| 06/30/2017 06/30/17 | Price Changed | $1,295,000 | +52.4% | $252 / Sq Ft |
| 06/30/2017 06/30/17 | Price Changed | $850,000 | -22.4% | $166 / Sq Ft |
| 06/07/2017 06/07/17 | Price Changed | $1,095,000 | -8.4% | $213 / Sq Ft |
| 02/14/2017 02/14/17 | Price Changed | $1,195,000 | -7.7% | $233 / Sq Ft |
| 08/26/2016 08/26/16 | For Sale | $1,295,000 | -- | $252 / Sq Ft |
Tax History Compared to Growth
Tax History
| Year | Tax Paid | Tax Assessment Tax Assessment Total Assessment is a certain percentage of the fair market value that is determined by local assessors to be the total taxable value of land and additions on the property. | Land | Improvement |
|---|---|---|---|---|
| 2025 | $3,014 | $110,634 | -- | -- |
| 2024 | $4,087 | $105,366 | -- | -- |
| 2023 | $4,087 | $139,000 | $27,800 | $111,200 |
| 2022 | $4,030 | $95,570 | $19,110 | $76,460 |
| 2021 | $4,485 | $93,930 | $18,780 | $75,150 |
| 2020 | $4,489 | $87,950 | $17,590 | $70,360 |
| 2019 | $5,245 | $87,500 | $17,500 | $70,000 |
| 2018 | $5,156 | $92,030 | $18,400 | $73,630 |
| 2017 | $4,237 | $91,630 | $18,320 | $73,310 |
| 2016 | $4,262 | $84,830 | $16,960 | $67,870 |
| 2015 | $3,962 | $84,510 | $16,900 | $67,610 |
Agents Affiliated with this Home
-
lynzie Powell
l
Seller's Agent in 2020
lynzie Powell
Keller Williams Arizona Realty
(480) 767-3000
20 in this area
38 Total Sales
-
Martha Andrews

Seller Co-Listing Agent in 2020
Martha Andrews
Keller Williams Arizona Realty
(480) 577-7311
22 in this area
372 Total Sales
-
Jill Anderson

Buyer's Agent in 2020
Jill Anderson
Russ Lyon Sotheby's International Realty
151 Total Sales
-
Bernadene Winsick
B
Seller's Agent in 2017
Bernadene Winsick
HomeSmart
(480) 433-6688
10 Total Sales
-
N
Buyer's Agent in 2017
Non-MLS Agent
Non-MLS Office
Map
Source: Arizona Regional Multiple Listing Service (ARMLS)
MLS Number: 5489499
APN: 219-39-349C
- 14705 E Redbird Rd
- 11800 E Pinnacle Vista Dr Unit 22R
- 16800 E Bajada Dr
- 14200 E Cavedale Dr
- 14145 E Cavedale Dr
- 26620 N 141st St
- 166XY E Desert Vista Trail
- 14619 E Desert Vista Trail
- 28505 N 146th St
- 28206 N 141st St
- 27308 N 138th St Unit 1
- 15015 E Desert Vista Ct Unit 21
- 15339 E Red Bird Rd
- 14600 E Dale Ln
- 14428 E Monument Dr
- 28217 N 139th St
- 15303 E Rio Verde Dr
- 15157 E Monument Rd Unit 1
- 28307 N 138th St
- 28423 N 139th St
