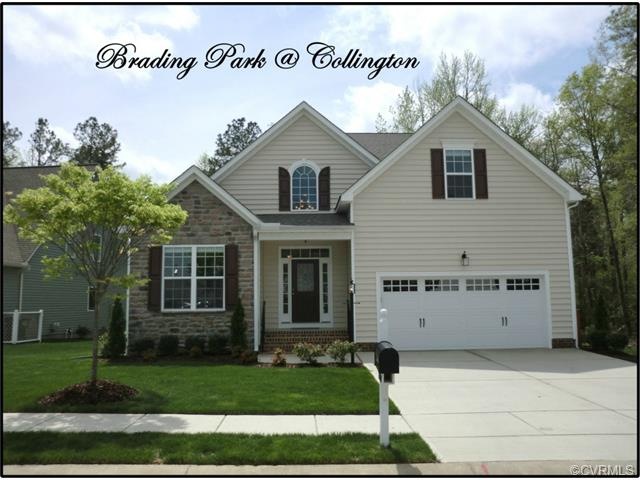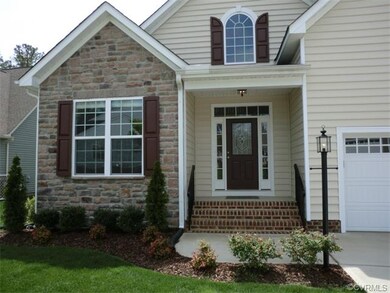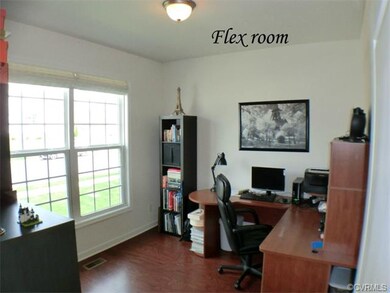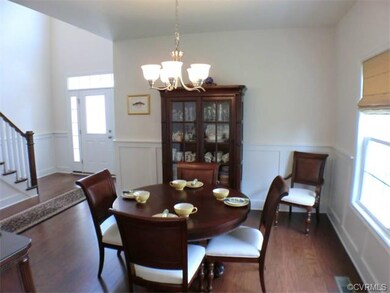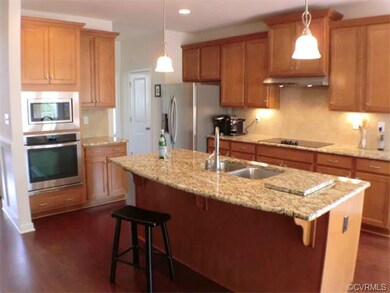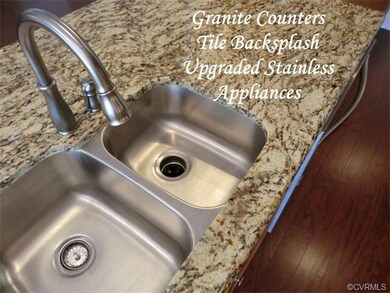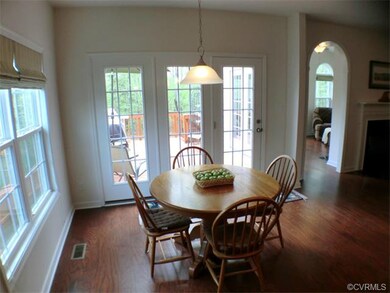
14507 Forest Row Trail Midlothian, VA 23112
Birkdale NeighborhoodHighlights
- Wood Flooring
- Forced Air Zoned Heating and Cooling System
- 4-minute walk to Brading Park
About This Home
As of July 2015Better than NEW -- just 1 year young and THE Most popular First Floor Master Bedroom home plan around! The Raleigh plan provides wish list spaces-- study/flex room, formal dining, open kitchen with dining thru to family den AND the most wanted sun room ever! 2 sided fireplace to enjoy from either room! Granite, ceramic + stainless kitchen. 1st floor Master Suite has walk-in closet, dual sinks, soaker tub and separate ceramic shower. 3 generously sized bedrooms AND bonus room upstairs. Fully fenced rear with oversized deck. All in popular Collington with terrific amenities- splash pool club house, lighted tennis, parks, walking trails. Close to excellent schools, shopping and golf!
Last Agent to Sell the Property
Debbie McGee
Long & Foster REALTORS License #0225182569 Listed on: 04/23/2015

Home Details
Home Type
- Single Family
Est. Annual Taxes
- $4,764
Year Built
- 2013
Home Design
- Composition Roof
Flooring
- Wood
- Partially Carpeted
- Ceramic Tile
Bedrooms and Bathrooms
- 4 Bedrooms
- 3 Full Bathrooms
Additional Features
- Property has 2 Levels
- Forced Air Zoned Heating and Cooling System
Listing and Financial Details
- Assessor Parcel Number 726-662-80-43-00000
Ownership History
Purchase Details
Home Financials for this Owner
Home Financials are based on the most recent Mortgage that was taken out on this home.Purchase Details
Home Financials for this Owner
Home Financials are based on the most recent Mortgage that was taken out on this home.Similar Homes in Midlothian, VA
Home Values in the Area
Average Home Value in this Area
Purchase History
| Date | Type | Sale Price | Title Company |
|---|---|---|---|
| Warranty Deed | $364,950 | -- | |
| Warranty Deed | $357,652 | -- |
Mortgage History
| Date | Status | Loan Amount | Loan Type |
|---|---|---|---|
| Open | $364,950 | New Conventional | |
| Previous Owner | $286,121 | New Conventional |
Property History
| Date | Event | Price | Change | Sq Ft Price |
|---|---|---|---|---|
| 07/03/2015 07/03/15 | Sold | $364,950 | 0.0% | $113 / Sq Ft |
| 05/06/2015 05/06/15 | Pending | -- | -- | -- |
| 04/23/2015 04/23/15 | For Sale | $364,950 | +2.0% | $113 / Sq Ft |
| 11/21/2013 11/21/13 | Sold | $357,652 | +6.0% | $111 / Sq Ft |
| 06/04/2013 06/04/13 | Pending | -- | -- | -- |
| 06/04/2013 06/04/13 | For Sale | $337,500 | -- | $105 / Sq Ft |
Tax History Compared to Growth
Tax History
| Year | Tax Paid | Tax Assessment Tax Assessment Total Assessment is a certain percentage of the fair market value that is determined by local assessors to be the total taxable value of land and additions on the property. | Land | Improvement |
|---|---|---|---|---|
| 2025 | $4,764 | $532,500 | $83,000 | $449,500 |
| 2024 | $4,764 | $516,300 | $83,000 | $433,300 |
| 2023 | $3,876 | $425,900 | $78,000 | $347,900 |
| 2022 | $3,914 | $425,400 | $78,000 | $347,400 |
| 2021 | $3,765 | $393,700 | $75,000 | $318,700 |
| 2020 | $3,666 | $385,900 | $75,000 | $310,900 |
| 2019 | $3,624 | $381,500 | $74,000 | $307,500 |
| 2018 | $3,605 | $379,500 | $72,000 | $307,500 |
| 2017 | $3,536 | $368,300 | $72,000 | $296,300 |
| 2016 | $3,380 | $352,100 | $70,000 | $282,100 |
| 2015 | $3,355 | $346,900 | $70,000 | $276,900 |
| 2014 | $3,265 | $337,500 | $68,000 | $269,500 |
Agents Affiliated with this Home
-
D
Seller's Agent in 2015
Debbie McGee
Long & Foster
-

Buyer's Agent in 2015
Michael Grider
Real Broker LLC
(804) 731-9057
49 Total Sales
-
J
Seller's Agent in 2013
John Howsmon
Long & Foster
-

Buyer's Agent in 2013
Wanda Huggins
Shaheen Ruth Martin & Fonville
(804) 400-5372
3 in this area
52 Total Sales
Map
Source: Central Virginia Regional MLS
MLS Number: 1511351
APN: 726-66-28-04-300-000
- 9325 Lavenham Ct
- 8937 Ganton Ct
- 9036 Mahogany Dr
- 14006 Camouflage Ct
- 9220 Brocket Dr
- 9524 Simonsville Rd
- 9400 Kinnerton Dr
- 13019 Fieldfare Dr
- 10001 Craftsbury Dr
- 9913 Craftsbury Dr
- 9652 Prince James Terrace
- 7506 Whirlaway Dr
- 8412 Royal Birkdale Dr
- 14924 Willow Hill Ln
- 11037 Wooferton Ct
- 7700 Secretariat Dr
- 10601 Winterpock Rd
- 7707 Northern Dancer Ct
- 11701 Longtown Dr
- 13619 Brandy Oaks Rd
