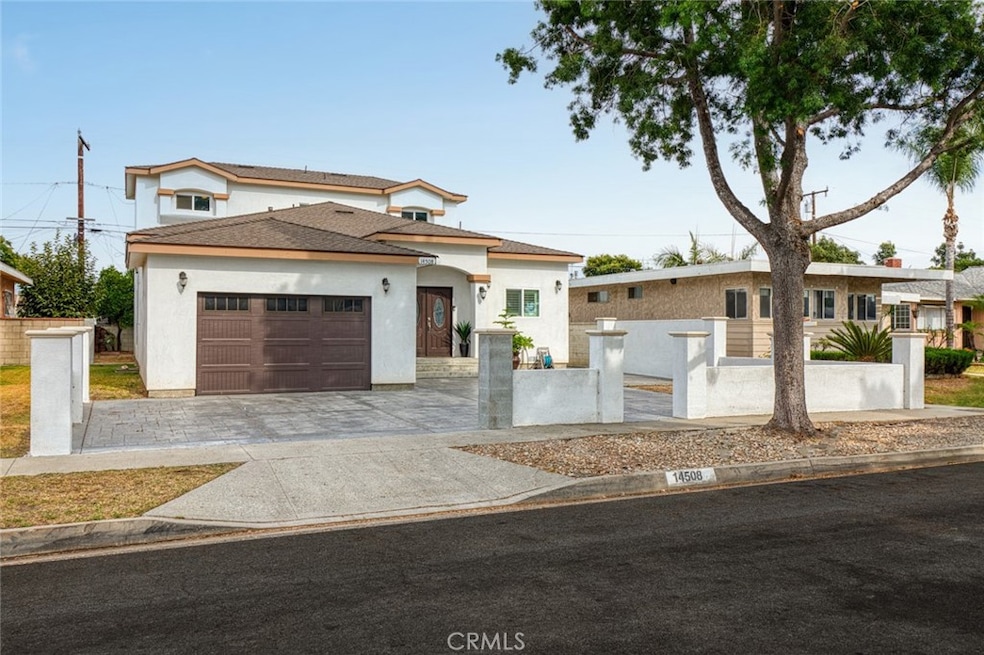14508 Dumont Ave Norwalk, CA 90650
Estimated payment $7,246/month
Highlights
- Two Primary Bedrooms
- Property is near public transit
- High Ceiling
- City Lights View
- Main Floor Primary Bedroom
- No HOA
About This Home
Motivated seller! This custom Two-Story Home beautifully remodeled residence, fully updated in 2022, is ideally situated between counties, offering convenient access to major shopping centers, schools, freeways, and just minutes from multiple airports.
Step inside and be greeted by soaring high ceilings and an open-concept floor plan designed for both comfort and style, enhanced by large windows with custom shutters that fill the space with natural light.
The main level boasts a bright and spacious living room, a gourmet kitchen with granite countertops, and an inviting dining area with chanticleer amble lighting perfect for entertaining. Also on the first floor, you’ll find a primary bedroom with a full bath, along with two additional bedrooms and another full bathroom.
A custom-designed staircase leads to the second-floor master retreat, where you’re welcomed by an elegant sitting area with another beautiful chanticleer and a generous walk-in closet that flows into a spa-inspired bathroom. Here, you’ll find luxurious features including massage faucets, creating the ultimate space for relaxation.
With a total of 4 bedrooms and 3 full bathrooms, this home seamlessly blends modern elegance with functional design—ready to welcome its next owner.
Listing Agent
HPT Realty Brokerage Phone: 714-510-1615 License #02154239 Listed on: 08/30/2025

Home Details
Home Type
- Single Family
Year Built
- Built in 1950
Lot Details
- 5,418 Sq Ft Lot
- Block Wall Fence
- Density is up to 1 Unit/Acre
- Property is zoned NOR1YY
Parking
- 1 Car Attached Garage
- Parking Available
- Front Facing Garage
- Driveway
Home Design
- Entry on the 1st floor
- Turnkey
- Raised Foundation
- Shingle Roof
Interior Spaces
- 2,610 Sq Ft Home
- 2-Story Property
- Crown Molding
- High Ceiling
- Electric Fireplace
- Living Room
- City Lights Views
Kitchen
- Eat-In Kitchen
- Six Burner Stove
- Range Hood
Bedrooms and Bathrooms
- 4 Bedrooms | 3 Main Level Bedrooms
- Primary Bedroom on Main
- Double Master Bedroom
- Multi-Level Bedroom
- Walk-In Closet
- 3 Full Bathrooms
- Makeup or Vanity Space
- Bathtub with Shower
- Walk-in Shower
Laundry
- Laundry Room
- Washer Hookup
Location
- Property is near public transit
- Urban Location
Additional Features
- Exterior Lighting
- Central Heating and Cooling System
Community Details
- No Home Owners Association
Listing and Financial Details
- Tax Lot 145
- Tax Tract Number 1625
- Assessor Parcel Number 8075004018
- $673 per year additional tax assessments
Map
Home Values in the Area
Average Home Value in this Area
Tax History
| Year | Tax Paid | Tax Assessment Tax Assessment Total Assessment is a certain percentage of the fair market value that is determined by local assessors to be the total taxable value of land and additions on the property. | Land | Improvement |
|---|---|---|---|---|
| 2025 | $8,129 | $634,102 | $272,974 | $361,128 |
| 2024 | $8,129 | $621,670 | $267,622 | $354,048 |
| 2023 | $7,849 | $609,481 | $262,375 | $347,106 |
| 2022 | $4,341 | $321,531 | $257,231 | $64,300 |
| 2021 | $4,281 | $315,228 | $252,188 | $63,040 |
| 2019 | $4,159 | $305,880 | $244,709 | $61,171 |
| 2018 | $3,993 | $299,883 | $239,911 | $59,972 |
| 2016 | $3,830 | $288,241 | $230,596 | $57,645 |
| 2015 | $3,796 | $283,913 | $227,133 | $56,780 |
| 2014 | $3,537 | $278,352 | $222,684 | $55,668 |
Property History
| Date | Event | Price | List to Sale | Price per Sq Ft |
|---|---|---|---|---|
| 12/04/2025 12/04/25 | Price Changed | $1,250,000 | -3.7% | $479 / Sq Ft |
| 10/03/2025 10/03/25 | Price Changed | $1,298,000 | +8.3% | $497 / Sq Ft |
| 08/30/2025 08/30/25 | For Sale | $1,198,000 | -- | $459 / Sq Ft |
Purchase History
| Date | Type | Sale Price | Title Company |
|---|---|---|---|
| Grant Deed | $240,000 | Fidelity |
Mortgage History
| Date | Status | Loan Amount | Loan Type |
|---|---|---|---|
| Previous Owner | $236,292 | FHA |
Source: California Regional Multiple Listing Service (CRMLS)
MLS Number: OC25183432
APN: 8075-004-018
- 10612 Mclaren St
- 10525 Somerset Blvd Unit 40
- 14027 Bayside Dr
- 14025 Bayside Dr
- 14439 Dalwood Ave
- 13936 Edgewater Dr Unit 122
- 13900 Studebaker Rd Unit 19
- 15317 Carfax Ave
- 14325 Mcnab Ave Unit 24
- 15406 Dumont Ave
- 10446 Highdale St
- 13828 Regentview Ave
- 11113 Barnwall St
- 15025 Graystone Ave
- 13517 Curtis And King Rd
- 13508 Benfield Ave
- 10435 Molette St
- 15226 Graystone Ave
- 10121 1/5 Washington St
- 10415 Hayford St Unit B
- 10821 Rosecrans Ave
- 11037 Ferina St
- 14500 Mcnab Ave
- 11124 Excelsior Dr
- 11132-11150 Excelsior Dr
- 11205 Ferina St
- 11234 Ferina St
- 11217 Barnwall St
- 15130 Woodruff Ave
- 15106 Mcrae Ave
- 15327 Woodruff Place
- 10501 Angell St
- 13521 Woodruff Ave
- 10018 Foster Rd Unit 10020 (1/2)
- 10144 Alondra Blvd
- 16113 Woodruff Ave
- 15929 Gard Ave
- 14807 Pioneer Blvd
- 16229 Woodruff Ave Unit 44
- 16229 Woodruff Ave






