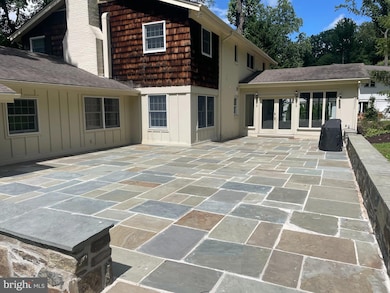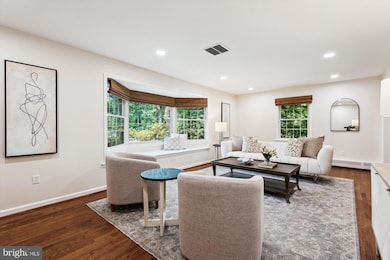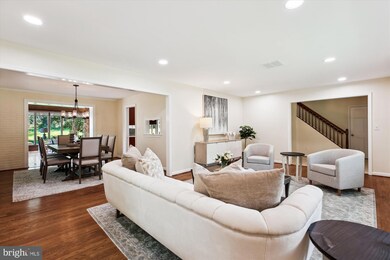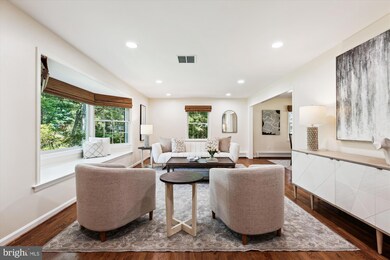
14509 Faraday Dr Rockville, MD 20853
Manor Park NeighborhoodEstimated payment $6,604/month
Highlights
- Colonial Architecture
- Recreation Room
- Wood Flooring
- Flower Valley Elementary School Rated A
- Traditional Floor Plan
- Mud Room
About This Home
Gorgeous Updated Colonial in sought after Manor Country Club Community. Home is located on a quiet street and features 5 Bedrooms upstairs, 3 Renovated Full Baths, Finished Basement, a Large Rear Yard and a Big Flagstone Patio. The Enormous Great Room will be the gathering spot for all. Large Living Room and Dining, Plus a First Floor Study and a Mud Room on the main level. Primary Bedroom features a recently renovated Full bath. Four additional large bedrooms, a large upper level laundry room (all with recently refinished hardwood floors) plus a renovated hall bath round out the upper level. Finished Basement with a Rec Room with new windows and luxury vinyl plank flooring is perfect place to unwind and relax. Updates include: 3 Renovated bBaths, Newer 2 Zone HVAC (2021/2022), Newer Hot Water Heater (July 2021), Refinished hardwood floors on the main upper level, freshly painted, new recessed lighting, and the list goes on. A Large Rear Yard with an enormous flagstone patio, Manor Country Club Membership Conveys.....this home has it all!
Home Details
Home Type
- Single Family
Est. Annual Taxes
- $9,454
Year Built
- Built in 1961 | Remodeled in 2024
Lot Details
- 0.64 Acre Lot
- Property is in very good condition
- Property is zoned R200
Parking
- 2 Car Attached Garage
- Side Facing Garage
Home Design
- Colonial Architecture
- Brick Exterior Construction
- Brick Foundation
Interior Spaces
- Property has 3 Levels
- Traditional Floor Plan
- Built-In Features
- Crown Molding
- Ceiling Fan
- Gas Fireplace
- Mud Room
- Dining Area
- Den
- Recreation Room
- Wood Flooring
- Finished Basement
Bedrooms and Bathrooms
- 5 Bedrooms
Laundry
- Laundry Room
- Laundry on upper level
Schools
- Flower Valley Elementary School
- Earle B. Wood Middle School
- Rockville High School
Utilities
- Forced Air Heating and Cooling System
- Hot Water Baseboard Heater
- Natural Gas Water Heater
Listing and Financial Details
- Tax Lot 26
- Assessor Parcel Number 161301123868
Community Details
Overview
- No Home Owners Association
- Manor Park Subdivision
Recreation
- Community Pool
Map
Home Values in the Area
Average Home Value in this Area
Tax History
| Year | Tax Paid | Tax Assessment Tax Assessment Total Assessment is a certain percentage of the fair market value that is determined by local assessors to be the total taxable value of land and additions on the property. | Land | Improvement |
|---|---|---|---|---|
| 2024 | $9,454 | $770,500 | $0 | $0 |
| 2023 | $9,724 | $736,600 | $0 | $0 |
| 2022 | $7,590 | $702,700 | $318,100 | $384,600 |
| 2021 | $15,097 | $700,933 | $0 | $0 |
| 2020 | $7,459 | $699,167 | $0 | $0 |
| 2019 | $7,420 | $697,400 | $318,100 | $379,300 |
| 2018 | $7,319 | $687,733 | $0 | $0 |
| 2017 | $7,391 | $678,067 | $0 | $0 |
| 2016 | -- | $668,400 | $0 | $0 |
| 2015 | $6,096 | $648,033 | $0 | $0 |
| 2014 | $6,096 | $627,667 | $0 | $0 |
Property History
| Date | Event | Price | Change | Sq Ft Price |
|---|---|---|---|---|
| 07/19/2025 07/19/25 | Pending | -- | -- | -- |
| 07/10/2025 07/10/25 | For Sale | $1,050,000 | +33.8% | $208 / Sq Ft |
| 11/03/2021 11/03/21 | For Sale | $785,000 | 0.0% | $191 / Sq Ft |
| 07/01/2021 07/01/21 | Sold | $785,000 | -- | $191 / Sq Ft |
| 05/20/2021 05/20/21 | Pending | -- | -- | -- |
Purchase History
| Date | Type | Sale Price | Title Company |
|---|---|---|---|
| Deed | $785,000 | Courtesy Title & Escrow Corp | |
| Deed | -- | -- |
Mortgage History
| Date | Status | Loan Amount | Loan Type |
|---|---|---|---|
| Open | $575,000 | New Conventional | |
| Closed | $548,250 | New Conventional |
Similar Homes in the area
Source: Bright MLS
MLS Number: MDMC2189630
APN: 13-01123868
- 14416 Chesterfield Rd
- 14303 Merton Ct
- 14208 London Ln
- 14640 Tynewick Terrace Unit 3
- 14613 Tynewick Terrace Unit 6-1461
- 3904 Bel Pre Rd Unit 6
- 3906 Bel Pre Rd Unit 3
- 3822 Gawayne Terrace Unit 32-382
- 3974 Bel Pre Rd Unit 6
- 3960 Bel Pre Rd Unit 4
- 3976 Bel Pre Rd Unit 2
- 4509 Morgal St
- 14805 Pennfield Cir Unit 411
- 14108 Heathfield Ct
- 14105 Bauer Dr
- 14006 Parkland Dr
- 14801 Pennfield Cir Unit 201
- 14801 Pennfield Cir Unit 308
- 3636 Edelmar Terrace
- 14016 Bauer Dr






