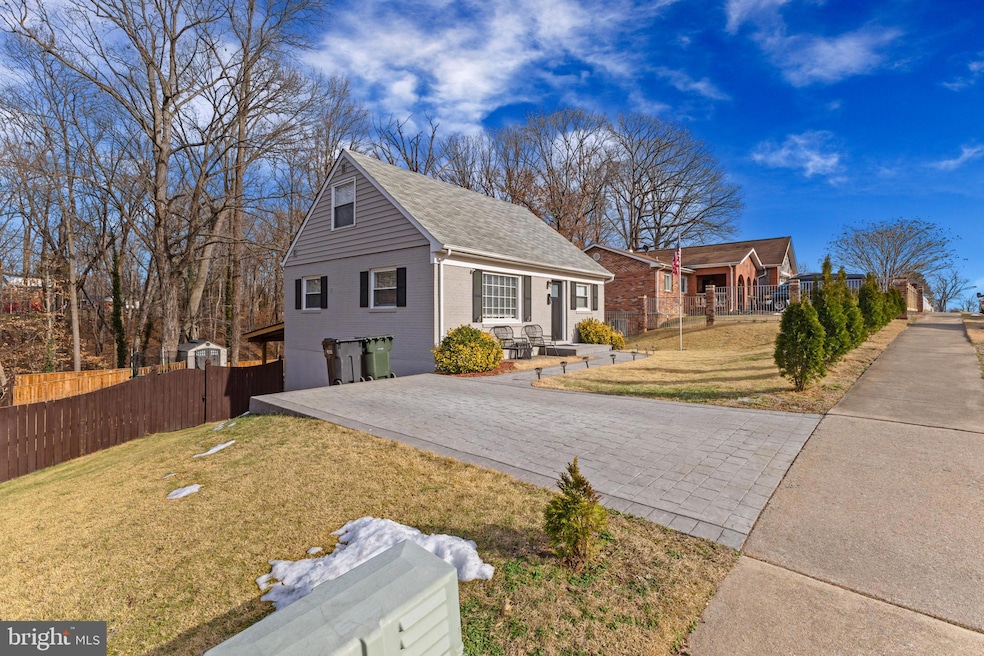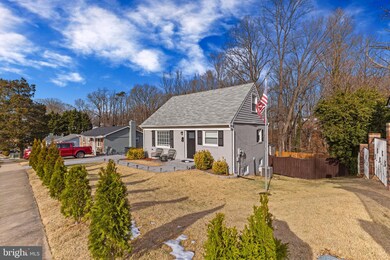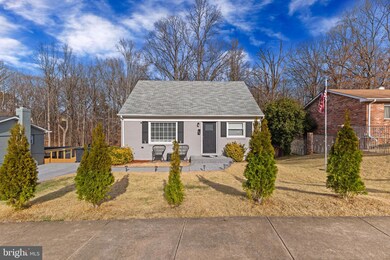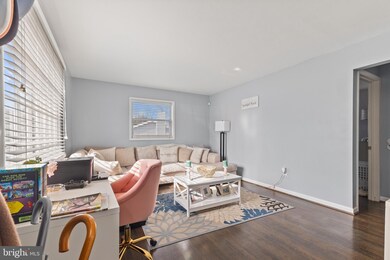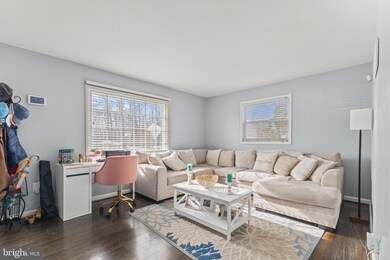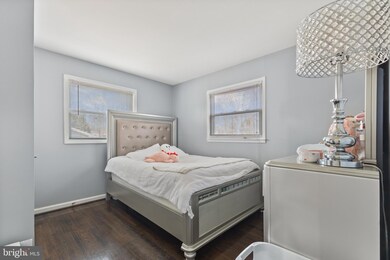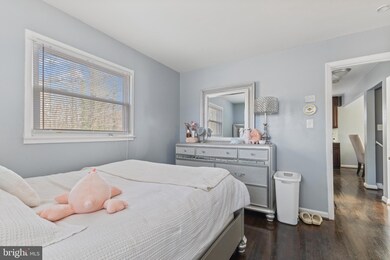
14509 Fullerton Rd Woodbridge, VA 22193
Birchdale NeighborhoodHighlights
- View of Trees or Woods
- Traditional Floor Plan
- Main Floor Bedroom
- Cape Cod Architecture
- Wood Flooring
- No HOA
About This Home
As of March 2025Lovely, well cared for 3 level, 4BR, 2.5BA home with recently upgraded kitchen, dining room and bedroom added in the basement. Entry level has warm and inviting living/family room to your left and spacious dining room to your right. There is a bedroom and full bath on entry level. Kitchen is attractive and open to dining room. Upstairs are two bedrooms and a full bathroom. Downstairs is a large basement, bedroom, half-bath and laundry room. Basement walks outside to a new patio with roof covering and BBQ area. Shed, trampoline, and window a/c unit in upstairs bedroom may convey to new homeowners. Large fenced backyard, perfect for family and friends gathering for special events and to enjoy the tranquility nature provides.
Last Agent to Sell the Property
Coldwell Banker Realty License #0225257474 Listed on: 01/27/2025

Home Details
Home Type
- Single Family
Est. Annual Taxes
- $3,582
Year Built
- Built in 1967
Lot Details
- 10,184 Sq Ft Lot
- South Facing Home
- Back Yard Fenced
- Property is in excellent condition
- Property is zoned RPC
Property Views
- Woods
- Garden
Home Design
- Cape Cod Architecture
- Block Foundation
- Shingle Roof
- Brick Front
Interior Spaces
- Property has 3 Levels
- Traditional Floor Plan
- Double Pane Windows
- Vinyl Clad Windows
- Living Room
- Combination Kitchen and Dining Room
Kitchen
- Gas Oven or Range
- Self-Cleaning Oven
- Stove
- Built-In Microwave
- Ice Maker
- Dishwasher
- Upgraded Countertops
- Disposal
Flooring
- Wood
- Carpet
- Ceramic Tile
Bedrooms and Bathrooms
- Bathtub with Shower
- Walk-in Shower
Laundry
- Laundry Room
- Dryer
- Washer
Basement
- Walk-Out Basement
- Basement Fills Entire Space Under The House
- Laundry in Basement
Parking
- 2 Parking Spaces
- 2 Driveway Spaces
- Private Parking
- On-Street Parking
Outdoor Features
- Patio
- Shed
- Play Equipment
Schools
- Bel Air Elementary School
- George M. Hampton Middle School
- Gar-Field High School
Utilities
- Forced Air Heating and Cooling System
- Window Unit Cooling System
- Underground Utilities
- Natural Gas Water Heater
- Municipal Trash
Additional Features
- Doors swing in
- Suburban Location
Community Details
- No Home Owners Association
- Dale City Subdivision
Listing and Financial Details
- Tax Lot 51
- Assessor Parcel Number 8191-97-2466
Ownership History
Purchase Details
Home Financials for this Owner
Home Financials are based on the most recent Mortgage that was taken out on this home.Purchase Details
Home Financials for this Owner
Home Financials are based on the most recent Mortgage that was taken out on this home.Purchase Details
Home Financials for this Owner
Home Financials are based on the most recent Mortgage that was taken out on this home.Purchase Details
Home Financials for this Owner
Home Financials are based on the most recent Mortgage that was taken out on this home.Purchase Details
Home Financials for this Owner
Home Financials are based on the most recent Mortgage that was taken out on this home.Similar Homes in Woodbridge, VA
Home Values in the Area
Average Home Value in this Area
Purchase History
| Date | Type | Sale Price | Title Company |
|---|---|---|---|
| Deed | $490,000 | Realty Title | |
| Deed | $400,000 | United Title & Escrow | |
| Warranty Deed | $279,000 | -- | |
| Warranty Deed | $193,000 | -- | |
| Warranty Deed | $135,000 | -- |
Mortgage History
| Date | Status | Loan Amount | Loan Type |
|---|---|---|---|
| Open | $190,000 | New Conventional | |
| Previous Owner | $7,829 | FHA | |
| Previous Owner | $392,755 | FHA | |
| Previous Owner | $322,247 | VA | |
| Previous Owner | $327,908 | VA | |
| Previous Owner | $325,395 | VA | |
| Previous Owner | $284,018 | VA | |
| Previous Owner | $223,200 | New Conventional | |
| Previous Owner | $142,500 | New Conventional | |
| Previous Owner | $101,250 | Construction |
Property History
| Date | Event | Price | Change | Sq Ft Price |
|---|---|---|---|---|
| 03/05/2025 03/05/25 | Sold | $490,000 | -1.6% | $339 / Sq Ft |
| 02/09/2025 02/09/25 | Pending | -- | -- | -- |
| 01/30/2025 01/30/25 | For Sale | $498,000 | 0.0% | $345 / Sq Ft |
| 01/30/2025 01/30/25 | Off Market | $498,000 | -- | -- |
| 01/27/2025 01/27/25 | Pending | -- | -- | -- |
| 09/08/2021 09/08/21 | Sold | $400,000 | +5.3% | $277 / Sq Ft |
| 08/08/2021 08/08/21 | Pending | -- | -- | -- |
| 08/05/2021 08/05/21 | For Sale | $379,900 | +36.2% | $263 / Sq Ft |
| 07/24/2015 07/24/15 | Sold | $279,000 | -0.3% | $256 / Sq Ft |
| 06/26/2015 06/26/15 | Pending | -- | -- | -- |
| 06/24/2015 06/24/15 | Price Changed | $279,900 | -3.1% | $257 / Sq Ft |
| 06/10/2015 06/10/15 | For Sale | $289,000 | -- | $266 / Sq Ft |
Tax History Compared to Growth
Tax History
| Year | Tax Paid | Tax Assessment Tax Assessment Total Assessment is a certain percentage of the fair market value that is determined by local assessors to be the total taxable value of land and additions on the property. | Land | Improvement |
|---|---|---|---|---|
| 2024 | $3,460 | $347,900 | $135,000 | $212,900 |
| 2023 | $3,502 | $336,600 | $132,200 | $204,400 |
| 2022 | $3,754 | $328,700 | $122,400 | $206,300 |
| 2021 | $3,753 | $304,300 | $110,300 | $194,000 |
| 2020 | $4,123 | $266,000 | $104,000 | $162,000 |
| 2019 | $4,070 | $262,600 | $99,900 | $162,700 |
| 2018 | $3,059 | $253,300 | $97,100 | $156,200 |
| 2017 | $3,011 | $240,500 | $91,500 | $149,000 |
| 2016 | $2,918 | $235,000 | $88,900 | $146,100 |
| 2015 | $38 | $216,200 | $85,900 | $130,300 |
| 2014 | $38 | $200,100 | $83,500 | $116,600 |
Agents Affiliated with this Home
-
Lindy Love

Seller's Agent in 2025
Lindy Love
Coldwell Banker (NRT-Southeast-MidAtlantic)
(571) 471-7572
1 in this area
14 Total Sales
-
Lenny Cardona

Buyer's Agent in 2025
Lenny Cardona
Fairfax Realty Select
(571) 327-1435
1 in this area
32 Total Sales
-
Roberto Mejicano Varela

Seller's Agent in 2021
Roberto Mejicano Varela
KW United
(703) 568-9788
3 in this area
174 Total Sales
-
DIEGO PARRA

Buyer's Agent in 2021
DIEGO PARRA
RE/MAX
(703) 537-9401
3 in this area
155 Total Sales
-
Justin Powers

Seller's Agent in 2015
Justin Powers
Rosemont Real Estate, LLC
(571) 220-7790
50 Total Sales
-
Gonul Otar

Buyer's Agent in 2015
Gonul Otar
Residential Properties, Inc.
(703) 863-9044
21 Total Sales
Map
Source: Bright MLS
MLS Number: VAPW2086632
APN: 8191-97-2466
- 14504 Fullerton Rd
- 14526 Fullerton Rd
- 14332 Ferndale Rd
- 3497 Forestdale Ave
- 3820 Danbury Ct
- 3803 Danbury Ct
- 3608 Felmore Ct
- 3521 Forestdale Ave
- 14436 Falmouth Dr
- 14394 Fontaine Ct
- 14388 Fontaine Ct
- 14454 Belvedere Dr
- 3535 Beale Ct
- 3550 Forestdale Ave
- 14365 Berkshire Dr
- 14717 Barksdale St
- 14415 Brandon Ct
- 3620 Chippendale Cir
- 14841 Cloverdale Rd
- 14853 Cloverdale Rd
