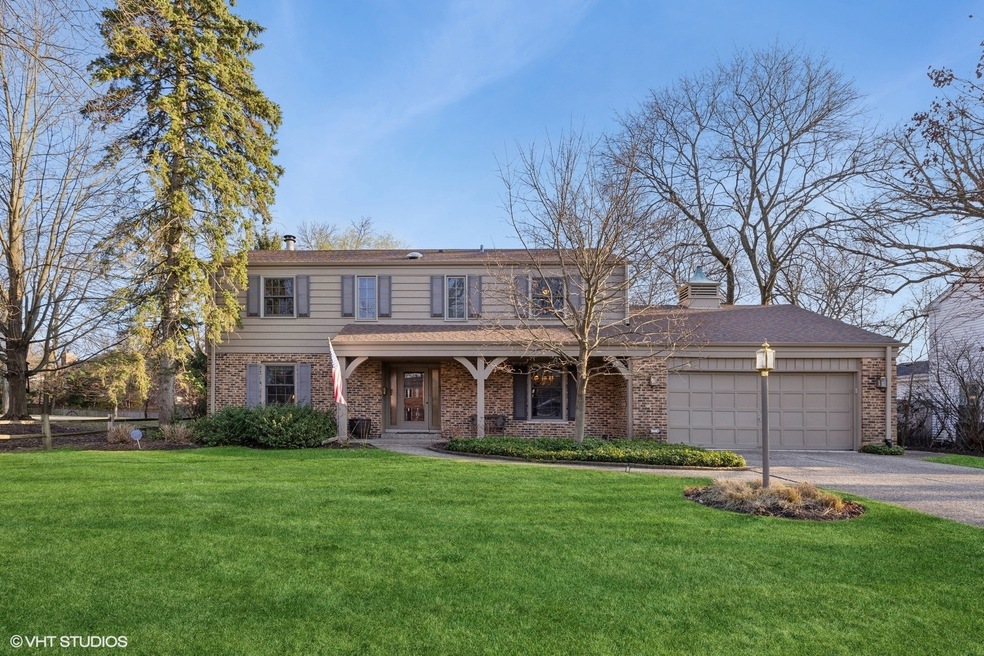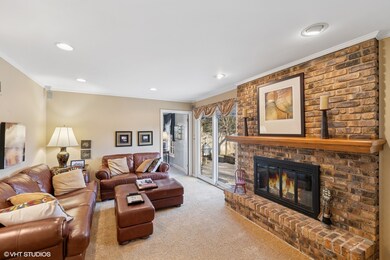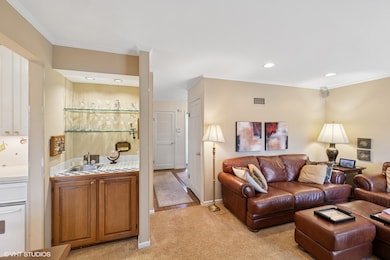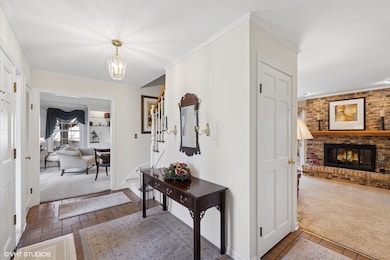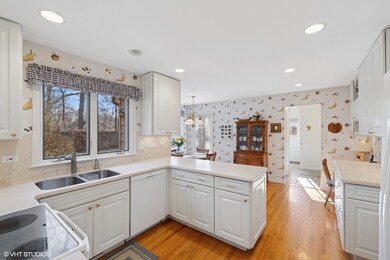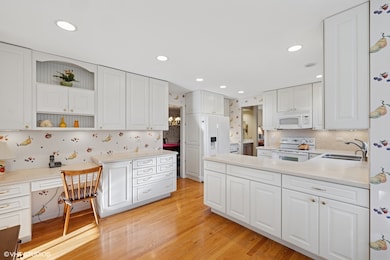
1451 Berkley Ct Deerfield, IL 60015
Woodland NeighborhoodEstimated payment $5,417/month
Highlights
- Colonial Architecture
- Landscaped Professionally
- Family Room with Fireplace
- Wilmot Elementary School Rated A
- Deck
- Recreation Room
About This Home
Nestled in the highly-desirable Woodland Park area of Deerfield, this stunning residence offers the perfect blend of elegance and comfort. With its beautifully crafted features and prime location, this home is a haven for those seeking luxury and convenience. Step inside to experience a world of charm, with features that elevate everyday living. In this exquisite property you will be greeted by beautiful hand-painted living room walls, complemented by a gas log fireplace elegantly enclosed in stunning bookcases. The home boasts extensive crown molding throughout, adding an element of refined craftsmanship. The formal dining room provides the perfect setting for special occasions, The spacious eat-in kitchen is a chef's dream, featuring a second oven and ample space for meal preparation. Whether you're entertaining guests or preparing a family dinner, the kitchen is sure to impress. The generous pantry and kitchen cabinets feature roll-out shelves for effortless organization For those who love to unwind, the family room comes complete with a wet bar, making it ideal for cozy nights in or hosting friends. Enjoy the warmth of the brick wood-burning fireplace for the ultimate in comfort. The large main bedroom features a large walk-in closet, and the main bathroom offers a steam shower and heated floors for ultimate relaxation. All bedrooms feature generous closet space perfect for all your storage needs. A partially finished basement is ideal for a playroom, hobbies, or a creative space. It features a wine cellar and a workshop perfect for DIY enthusiasts. Outside you will find your own personal retreat, with an enclosed, professionally landscaped yard with a concrete patio and new composite deck creating a serene oasis, ideal for morning coffee or evening gatherings in the shade. The freshly painted exterior and new asphalt roof ensure that this home not only feels fresh but also offers peace of mind for years to come. This home is close to Metra, the library, schools, and downtown shopping, offering the perfect balance of tranquility and accessibility. Don't miss this incredible opportunity to own a piece of paradise in Deerfield. Schedule a viewing today and experience the ultimate in luxury living!
Home Details
Home Type
- Single Family
Est. Annual Taxes
- $14,857
Year Built
- Built in 1965 | Remodeled in 2006
Lot Details
- 0.27 Acre Lot
- Lot Dimensions are 83x150
- Fenced
- Landscaped Professionally
- Irregular Lot
- Sprinkler System
Parking
- 2 Car Garage
- Driveway
- Parking Included in Price
Home Design
- Colonial Architecture
- Brick Exterior Construction
- Asphalt Roof
- Concrete Perimeter Foundation
Interior Spaces
- 2,400 Sq Ft Home
- 2-Story Property
- Ceiling Fan
- Wood Burning Fireplace
- Attached Fireplace Door
- Gas Log Fireplace
- Family Room with Fireplace
- 2 Fireplaces
- Living Room with Fireplace
- Formal Dining Room
- Recreation Room
- Workshop
- Utility Room with Study Area
- Laundry Room
- Unfinished Attic
- Home Security System
Kitchen
- Breakfast Bar
- Range
- Microwave
- Dishwasher
- Disposal
Flooring
- Wood
- Carpet
Bedrooms and Bathrooms
- 4 Bedrooms
- 4 Potential Bedrooms
- Dual Sinks
- Steam Shower
Basement
- Partial Basement
- Sump Pump
Outdoor Features
- Deck
- Patio
- Outdoor Grill
Schools
- Wilmot Elementary School
- Charles J Caruso Middle School
- Deerfield High School
Utilities
- Forced Air Heating and Cooling System
- Heating System Uses Natural Gas
- 200+ Amp Service
- Lake Michigan Water
- Cable TV Available
Community Details
- Woodland Park Subdivision
Listing and Financial Details
- Senior Tax Exemptions
- Homeowner Tax Exemptions
Map
Home Values in the Area
Average Home Value in this Area
Tax History
| Year | Tax Paid | Tax Assessment Tax Assessment Total Assessment is a certain percentage of the fair market value that is determined by local assessors to be the total taxable value of land and additions on the property. | Land | Improvement |
|---|---|---|---|---|
| 2024 | $14,857 | $181,123 | $57,922 | $123,201 |
| 2023 | $14,857 | $173,822 | $55,587 | $118,235 |
| 2022 | $16,368 | $183,729 | $59,705 | $124,024 |
| 2021 | $15,425 | $177,140 | $57,564 | $119,576 |
| 2020 | $14,836 | $177,513 | $57,685 | $119,828 |
| 2019 | $14,501 | $177,212 | $57,587 | $119,625 |
| 2018 | $13,626 | $173,785 | $61,038 | $112,747 |
| 2017 | $13,516 | $173,230 | $60,843 | $112,387 |
| 2016 | $13,127 | $166,679 | $58,542 | $108,137 |
| 2015 | $12,826 | $156,609 | $55,005 | $101,604 |
| 2014 | $13,877 | $166,327 | $55,399 | $110,928 |
| 2012 | $13,640 | $164,859 | $54,910 | $109,949 |
Property History
| Date | Event | Price | Change | Sq Ft Price |
|---|---|---|---|---|
| 04/21/2025 04/21/25 | Pending | -- | -- | -- |
| 04/15/2025 04/15/25 | For Sale | $750,000 | 0.0% | $313 / Sq Ft |
| 04/11/2025 04/11/25 | Pending | -- | -- | -- |
| 04/09/2025 04/09/25 | For Sale | $750,000 | -- | $313 / Sq Ft |
Purchase History
| Date | Type | Sale Price | Title Company |
|---|---|---|---|
| Quit Claim Deed | -- | Lesser Lutrey Pasquesi & Howe | |
| Interfamily Deed Transfer | -- | None Available | |
| Interfamily Deed Transfer | -- | -- |
Mortgage History
| Date | Status | Loan Amount | Loan Type |
|---|---|---|---|
| Previous Owner | $92,560 | New Conventional | |
| Previous Owner | $150,000 | Unknown |
Similar Homes in Deerfield, IL
Source: Midwest Real Estate Data (MRED)
MLS Number: 12333400
APN: 16-29-109-003
- 1443 Stratford Rd
- 1156 Myrtle Ln
- 1327 Greenwood Ave
- 1138 Greentree Ave
- 1219 Parkside Ln
- 1745 Telegraph Rd
- 1314 Barclay Ln Unit 12
- 970 Ivy Ln Unit C
- 1770 Overland Trail
- 1136 Hazel Ave
- 975 North Ave
- 1865 Elizabeth Ct
- 1329 Waukegan Rd
- 920 Appletree Ln
- 1385 Montgomery Dr
- 1755 Sunset Ln
- 1044 Chestnut St
- 1610 Montgomery Rd
- 845 Woodward Ave
- 1410 Wincanton Dr
