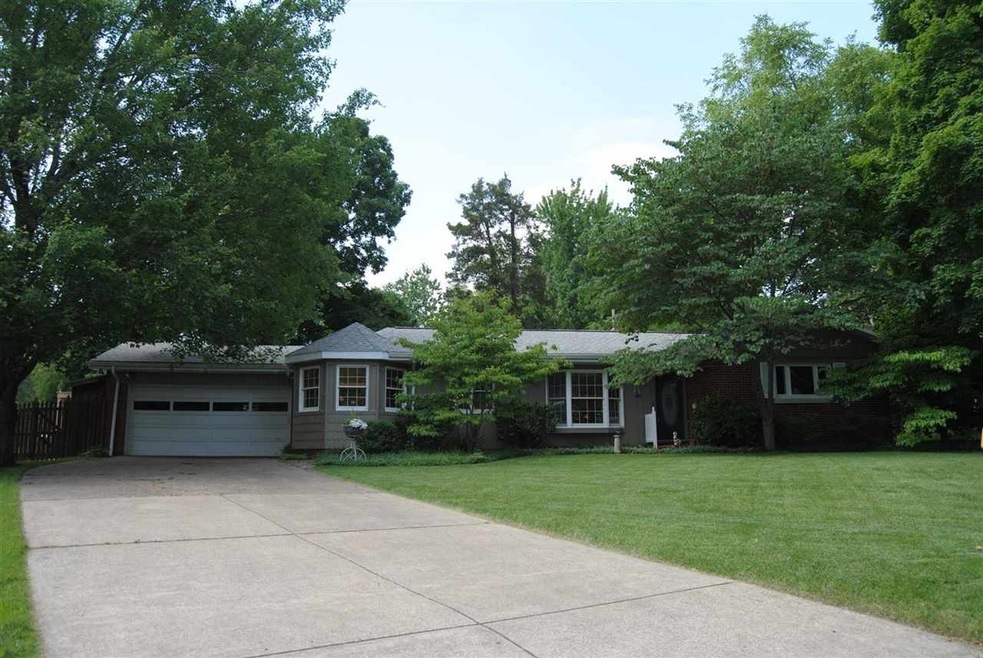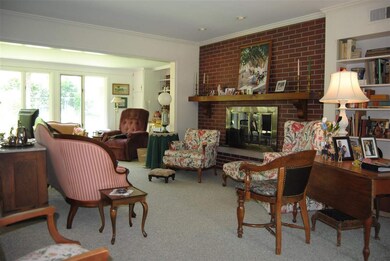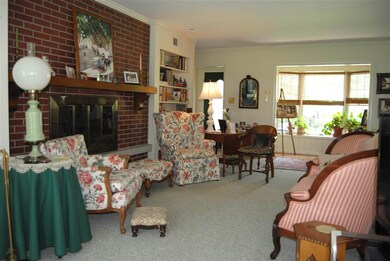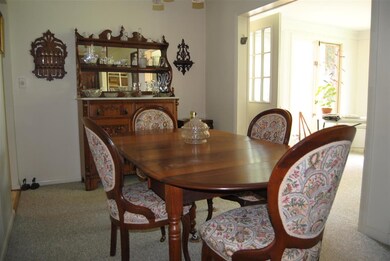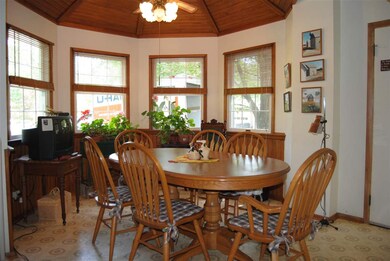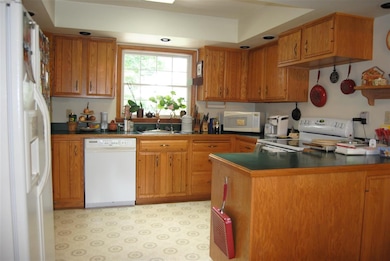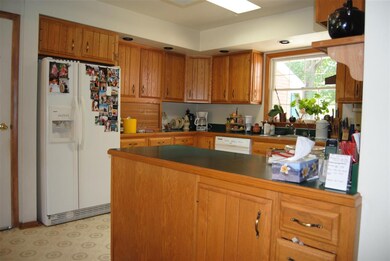
1451 Bonnie View Dr Evansville, IN 47715
Arcadian Acres NeighborhoodEstimated Value: $282,000 - $324,000
Highlights
- In Ground Pool
- Open Floorplan
- Backs to Open Ground
- Primary Bedroom Suite
- Ranch Style House
- 2 Fireplaces
About This Home
As of July 2015Beautiful ranch with clean basement located on a quiet cul-de-sac within Arcadian Acres Subdivision!! This well cared for home is open and spacious and ready for its new owner. Some features include: gorgeous and private lot with cocktail pool and an over abundance of lush landscape and gardening area(s); inside you'll find large expansive family room with floor to ceiling fireplace flanked with custom book shelving; large kitchen with lots of cabinetry, skylight, fully applianced and custom hardwood designed vaulted ceiling in eat in area as well. gorgeous sunroom graced with a full wall of picture windows providing a ton of natural lighting and awesome panoramic views of the backyard; master suite offers full bath and lots of closet space; other bedrooms are generous in size as well. Some finer points of mention include: lots of crown moulding, vinyl windows, newer HVAC units, Roof 10yrs, new H2O heater, 2.5 car garage, lots of interior and exterior storage, 2nd fireplace in basement and beautiful architectural characteristics thru out!! Home is in a trust and please allow time for acceptance of offer(s)
Last Agent to Sell the Property
ERA FIRST ADVANTAGE REALTY, INC Listed on: 06/05/2015

Home Details
Home Type
- Single Family
Est. Annual Taxes
- $3,162
Year Built
- Built in 1950
Lot Details
- 0.27 Acre Lot
- Lot Dimensions are 96 x 123
- Backs to Open Ground
- Cul-De-Sac
- Privacy Fence
- Landscaped
Parking
- 2.5 Car Attached Garage
- Driveway
Home Design
- Ranch Style House
- Brick Exterior Construction
- Composite Building Materials
- Vinyl Construction Material
Interior Spaces
- Open Floorplan
- Built-in Bookshelves
- Built-In Features
- Crown Molding
- Beamed Ceilings
- Tray Ceiling
- Ceiling Fan
- Skylights
- 2 Fireplaces
- Self Contained Fireplace Unit Or Insert
- Storage In Attic
Kitchen
- Eat-In Kitchen
- Laminate Countertops
- Disposal
Flooring
- Carpet
- Vinyl
Bedrooms and Bathrooms
- 3 Bedrooms
- Primary Bedroom Suite
- Walk-In Closet
- 2 Full Bathrooms
- Separate Shower
Laundry
- Laundry on main level
- Washer Hookup
Partially Finished Basement
- Sump Pump
- 1 Bedroom in Basement
Outdoor Features
- In Ground Pool
- Covered patio or porch
Location
- Suburban Location
Utilities
- Forced Air Heating and Cooling System
- Heating System Uses Gas
- Cable TV Available
Community Details
- Community Pool
Listing and Financial Details
- Assessor Parcel Number 82-07-31-011-115.025-027
Ownership History
Purchase Details
Home Financials for this Owner
Home Financials are based on the most recent Mortgage that was taken out on this home.Purchase Details
Home Financials for this Owner
Home Financials are based on the most recent Mortgage that was taken out on this home.Similar Homes in Evansville, IN
Home Values in the Area
Average Home Value in this Area
Purchase History
| Date | Buyer | Sale Price | Title Company |
|---|---|---|---|
| Runyon Kelly S | -- | None Available | |
| Michel Kelly S | -- | -- |
Mortgage History
| Date | Status | Borrower | Loan Amount |
|---|---|---|---|
| Open | Runyon Kelly S | $128,000 | |
| Closed | Michel Kelly S | $139,500 |
Property History
| Date | Event | Price | Change | Sq Ft Price |
|---|---|---|---|---|
| 07/23/2015 07/23/15 | Sold | $155,000 | 0.0% | $66 / Sq Ft |
| 07/01/2015 07/01/15 | Pending | -- | -- | -- |
| 06/05/2015 06/05/15 | For Sale | $155,000 | -- | $66 / Sq Ft |
Tax History Compared to Growth
Tax History
| Year | Tax Paid | Tax Assessment Tax Assessment Total Assessment is a certain percentage of the fair market value that is determined by local assessors to be the total taxable value of land and additions on the property. | Land | Improvement |
|---|---|---|---|---|
| 2024 | $2,816 | $260,600 | $17,500 | $243,100 |
| 2023 | $3,501 | $256,600 | $17,200 | $239,400 |
| 2022 | $2,765 | $184,900 | $17,200 | $167,700 |
| 2021 | $2,581 | $170,900 | $17,200 | $153,700 |
| 2020 | $1,578 | $147,600 | $17,200 | $130,400 |
| 2019 | $1,570 | $147,600 | $17,200 | $130,400 |
| 2018 | $1,661 | $147,600 | $17,200 | $130,400 |
| 2017 | $1,651 | $146,000 | $17,200 | $128,800 |
| 2016 | $1,660 | $146,400 | $17,200 | $129,200 |
| 2014 | $3,162 | $143,000 | $17,200 | $125,800 |
| 2013 | -- | $141,200 | $17,200 | $124,000 |
Agents Affiliated with this Home
-
Michael Reeder

Seller's Agent in 2015
Michael Reeder
ERA FIRST ADVANTAGE REALTY, INC
(812) 305-6453
272 Total Sales
Map
Source: Indiana Regional MLS
MLS Number: 201526019
APN: 82-07-31-011-115.025-027
- 6515 Monroe Ave
- 1300 Bonnie View Dr
- 6400 Jefferson Ave
- 1701 Southfield Rd
- 1723 Glenmoor Rd
- 6408 Washington Ave
- 7120 Monroe Ave
- 6702 Newburgh Rd
- 6632 Newburgh Rd
- 1031 Brentwood Dr
- 5801 Polo Run
- 7300 E Blackford Ave
- 721 Audubon Dr
- 801 Park Plaza Dr
- 7520 Jagger Ct
- 7613 Taylor Ave
- 6003 Poinsettia Cove
- 670 Southfield Rd
- 1508 Glen Eden Ln
- 1512 Glen Eden Ln
- 1451 Bonnie View Dr
- 1457 Bonnie View Dr
- 6525 Monroe Ave
- 1452 Bonnie View Dr
- 1450 Glenmoor Rd
- 1467 Bonnie View Dr
- 1458 Glenmoor Rd
- 6501 Monroe Ave
- 1458 Bonnie View Dr
- 6500 Taylor Ave
- 1468 Bonnie View Dr
- 6535 Monroe Ave
- 6520 Monroe Ave
- 1415 Greenfield Rd
- 1461 Greenfield Rd
- 1501 Bonnie View Dr
- 1451 Glenmoor Rd
- 1500 Glenmoor Rd
- 1500 Bonnie View Dr
- 1401 Greenfield Rd
