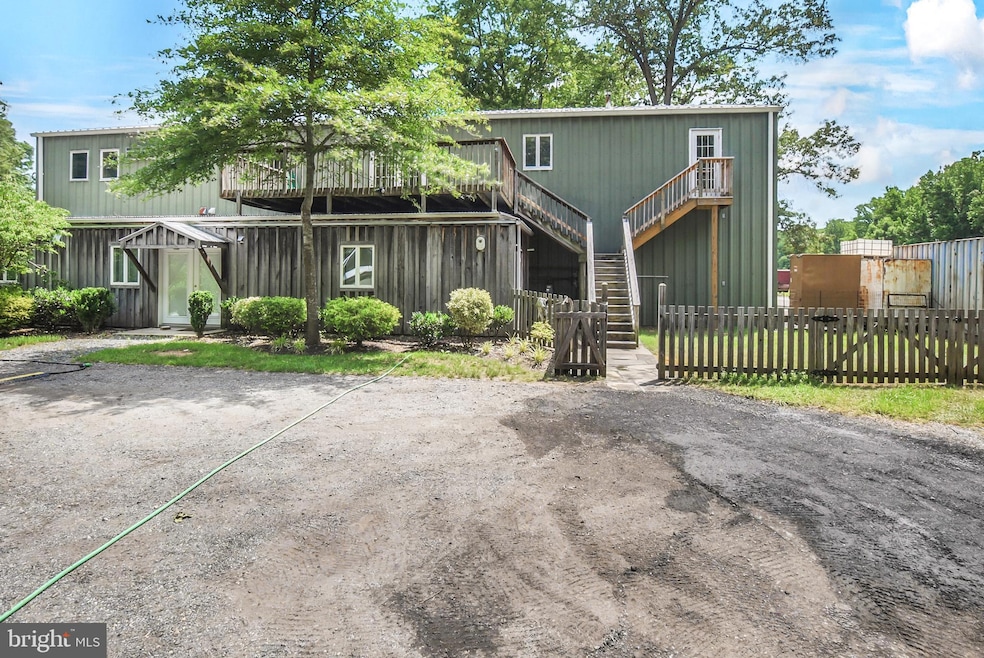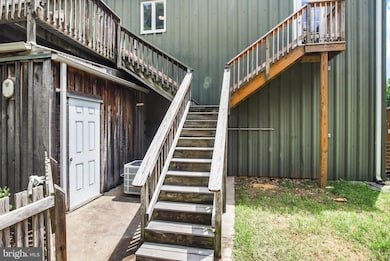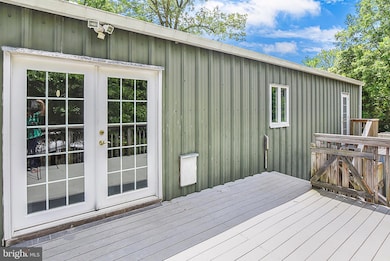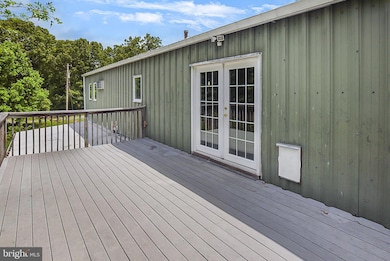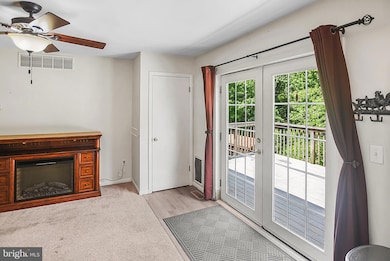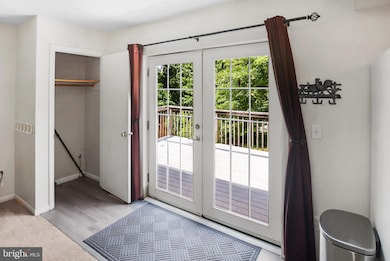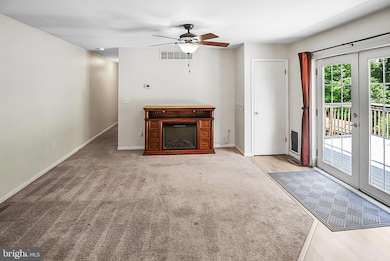1451 Double Gate Rd Unit UPSTAIRS Davidsonville, MD 21035
Davidsonville NeighborhoodHighlights
- View of Trees or Woods
- Open Floorplan
- Main Floor Bedroom
- Davidsonville Elementary School Rated A-
- Deck
- No HOA
About This Home
Photos Coming Soon....Location, Location! Flexible Live/Work Space Above Active Steel Shop. This 2 Bedroom, 1 Bath upstairs unit offers affordable and functional space ideal for commuters, home-based professionals, or small business use. With a full kitchen, bonus storage room, and open living/dining area that easily converts to office or meeting space, the layout supports a wide range of uses—from practical living to productive working.
Please note: this unit is located directly above a busy, industrial steel shop, so daytime noise is present. However, it’s a great fit for those who work off-site during the day or don’t mind an energetic backdrop while working from home. The primary bedroom can double as a quiet workspace or private office, and the French door entrance brings in natural light and adds curb appeal. Utilities (Electric, Water/Septic, and LPG) are included in rent, simplifying monthly expenses. Shared parking with the long-standing steel shop tenant below. Conveniently situated in a private location near major routes, this unit offers flexibility, value, and utility for tenants who prioritize function and access. Schedule your showing today to see how this unique space can work for you!
Condo Details
Home Type
- Condominium
Year Built
- Built in 1983 | Remodeled in 2010
Lot Details
- Two or More Common Walls
- West Facing Home
- Property is in very good condition
Home Design
- Block Foundation
- Wood Siding
Interior Spaces
- 900 Sq Ft Home
- Property has 1 Level
- Open Floorplan
- Ceiling Fan
- Window Treatments
- Window Screens
- Dining Area
- Views of Woods
Kitchen
- Eat-In Kitchen
- Gas Oven or Range
- <<microwave>>
- Ice Maker
- Dishwasher
Flooring
- Carpet
- Ceramic Tile
Bedrooms and Bathrooms
- 2 Main Level Bedrooms
- 1 Full Bathroom
Laundry
- Laundry in unit
- Electric Front Loading Dryer
- Washer
Parking
- 4 Open Parking Spaces
- 4 Parking Spaces
- Private Parking
- Free Parking
- Gravel Driveway
- Shared Driveway
- Parking Lot
Accessible Home Design
- Halls are 36 inches wide or more
- No Interior Steps
- Level Entry For Accessibility
Schools
- Davidsonville Elementary School
- Central Middle School
- South River High School
Utilities
- Forced Air Heating and Cooling System
- Back Up Gas Heat Pump System
- Heating System Powered By Owned Propane
- Propane
- Well
- Electric Water Heater
- Septic Less Than The Number Of Bedrooms
- Septic Tank
Additional Features
- Deck
- Dwelling with Separate Living Area
- Suburban Location
Listing and Financial Details
- Residential Lease
- Security Deposit $1,850
- Tenant pays for internet, lawn/tree/shrub care, minor interior maintenance, cable TV
- The owner pays for common area maintenance, gas, management, sewer, sewer maintenance, real estate taxes, trash collection, water
- Rent includes electricity, gas, heat, parking, trash removal, water, sewer
- No Smoking Allowed
- 12-Month Lease Term
- Available 6/9/25
- $50 Application Fee
- $150 Repair Deductible
- Assessor Parcel Number 020100090241371
Community Details
Overview
- No Home Owners Association
- 3 Units
- Low-Rise Condominium
- Davidsonville Subdivision
Pet Policy
- Pets allowed on a case-by-case basis
- Pet Size Limit
- Pet Deposit $500
- $200 Monthly Pet Rent
Map
Source: Bright MLS
MLS Number: MDAA2117074
- 3703 Nile Rd
- 1020 Wayson Way
- 1575 Alcova Dr
- 965 Mount Airy Rd
- 1115 Thomas Swann Ln
- 0 Governor Bridge Rd
- 3613 Aspen Ct
- 1008 W Central Ave
- 2901 George Howard Way
- 17439 Mill Branch Place
- 3109 Kilkenny Ct
- 3724 Queen Anne Bridge Rd
- 2410 Mill Branch Rd
- 18106 B Central Ave
- 3405 Saint Robin Ln
- 3409 Saint Robin Ln
- 3413 Saint Robin Ln
- 16838 Saint Ridgely Blvd
- 3433 Saint Robin Ln
- 16915 Saint Marion Way
- 16802 Saint Ridgely Blvd
- 16501 Governor Bridge Rd
- 17530 Lake Melford Ave
- 3631 Elder Oaks Blvd
- 3108 Appian Way
- 16010 Excalibur Rd
- 16375 Fife Way
- 16111 Eckhart Rd
- 16021 English Oaks Ave
- 16007 Elegant Ct
- 15618 Everglade Ln Unit 101
- 2119 Princess Anne Ct
- 2891 Spring Lakes Dr
- 15531 Norwegian Ct
- 1111 Parkington Ln
- 3721 Edmond Way
- 14909 Health Center Dr
- 14903 Neath Ct
- 904 Hall Station Dr Unit Bowie Condo
- 14649 London Ln Unit BASEMENT
