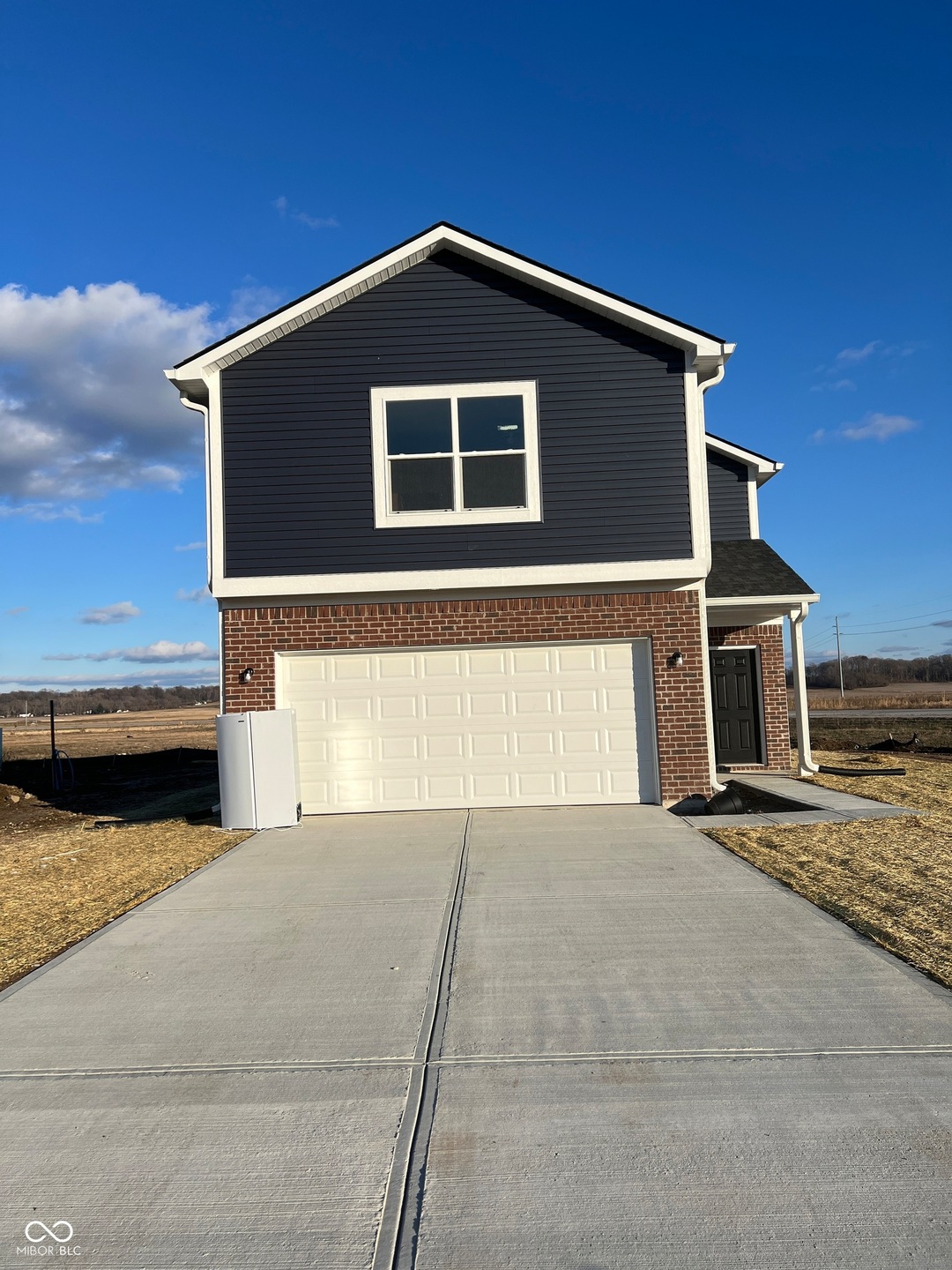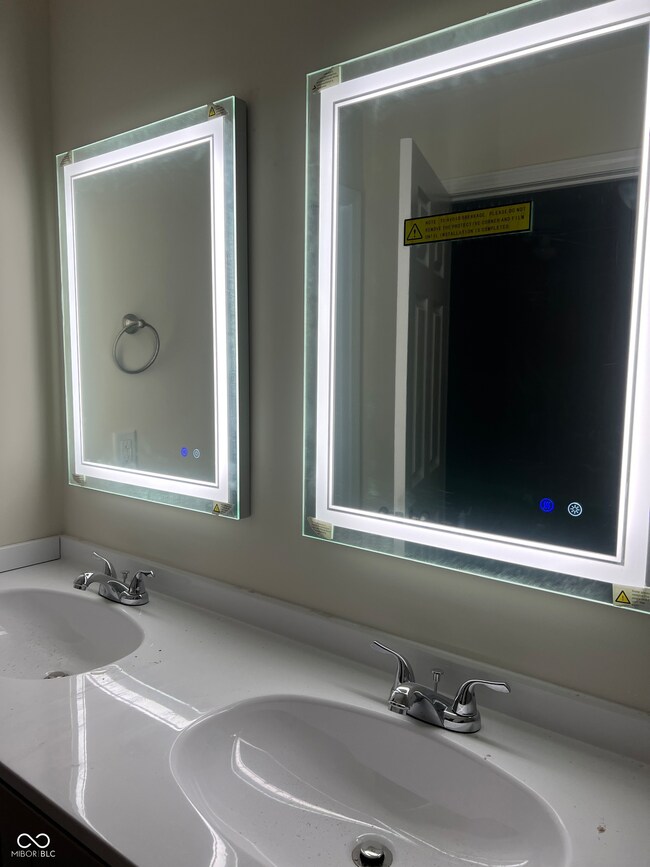
1451 Elm St Martinsville, IN 46151
Highlights
- Traditional Architecture
- 2 Car Attached Garage
- Breakfast Bar
- No HOA
- Walk-In Closet
- Vinyl Plank Flooring
About This Home
As of December 2024New construction home with 4 bedrooms, 2.5 baths. Two story
Last Agent to Sell the Property
CENTURY 21 Scheetz Brokerage Email: broberts@c21br.com License #RB14037441 Listed on: 12/27/2024

Last Buyer's Agent
CENTURY 21 Scheetz Brokerage Email: broberts@c21br.com License #RB14037441 Listed on: 12/27/2024

Home Details
Home Type
- Single Family
Est. Annual Taxes
- $12
Year Built
- Built in 2024
Lot Details
- 8,276 Sq Ft Lot
Parking
- 2 Car Attached Garage
Home Design
- Traditional Architecture
- Slab Foundation
- Vinyl Construction Material
Interior Spaces
- 2-Story Property
- Combination Kitchen and Dining Room
- Attic Access Panel
Kitchen
- Breakfast Bar
- Gas Oven
- Dishwasher
Flooring
- Carpet
- Vinyl Plank
- Vinyl
Bedrooms and Bathrooms
- 4 Bedrooms
- Walk-In Closet
Schools
- John R. Wooden Middle School
- Bell Intermediate Academy
Utilities
- Forced Air Heating System
- Heating System Uses Gas
- Gas Water Heater
Community Details
- No Home Owners Association
- Indian Creek Village Subdivision
Listing and Financial Details
- Tax Lot 386
- Assessor Parcel Number 551310190018000021
- Seller Concessions Not Offered
Similar Homes in Martinsville, IN
Home Values in the Area
Average Home Value in this Area
Property History
| Date | Event | Price | Change | Sq Ft Price |
|---|---|---|---|---|
| 12/27/2024 12/27/24 | Sold | $263,930 | 0.0% | $136 / Sq Ft |
| 12/27/2024 12/27/24 | Pending | -- | -- | -- |
| 12/27/2024 12/27/24 | For Sale | $263,930 | -- | $136 / Sq Ft |
Tax History Compared to Growth
Tax History
| Year | Tax Paid | Tax Assessment Tax Assessment Total Assessment is a certain percentage of the fair market value that is determined by local assessors to be the total taxable value of land and additions on the property. | Land | Improvement |
|---|---|---|---|---|
| 2024 | $14 | $200 | $200 | $0 |
Agents Affiliated with this Home
-
Bev Roberts

Seller's Agent in 2024
Bev Roberts
CENTURY 21 Scheetz
(812) 343-9486
1 in this area
165 Total Sales
Map
Source: MIBOR Broker Listing Cooperative®
MLS Number: 22015506
APN: 55-13-10-190-018.000-021
- 1441 Wigwam Ln
- 1433 Wigwam Ln
- 1089 Tomahawk Place
- 1420 Wigwam Ln
- 1078 Tomahawk Place
- 1280 Maple Ct
- 1105 S Lona Dr
- 1039 S Ohio St
- 80-82 Magnolia St
- 2 Pine Dr
- 1 Pine Dr
- 1359 S Mulberry St
- 609 S Grant St
- 1570 S Harriet St
- 389 W Poston Rd
- 1459 S Josephine St
- 83 W Garfield Ave
- 480 E Walnut St
- 509 E Columbus St
- 89 S Grant St

