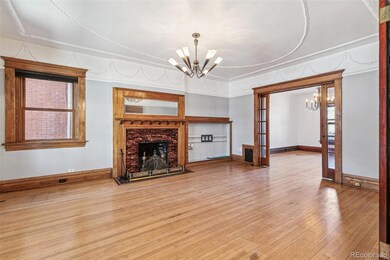1451 Gilpin St Denver, CO 80218
Cheesman Park NeighborhoodEstimated payment $5,487/month
Highlights
- 2 Fireplaces
- Sun or Florida Room
- Living Room
- Morey Middle School Rated A-
- No HOA
- Laundry Room
About This Home
$109,000 price drop on this 4-bedroom, 3-bathroom Denver Square home in the Cheesman Park neighborhood. It features a blend of classic floor plan elements with a modern touch. The eat-in kitchen has been updated with stainless steel appliances and a wine cooler. The living room features a fireplace, complemented by elegant molding and ceiling details.
On the second floor, you will find hardwood floors throughout the three bedrooms.
Multifunctional walkout basement: great rec room or lockoff apartment. The lock-off basement offers a separate entrance & features full kitchen, laundry, and bedroom with a bathroom. Basement offers potential short/long term rental income or could be perfect for a nanny, Au Pair, or out-of-town guests.
The property includes a beautifully fenced backyard that leads to a one-car garage and a covered carport.
Located on the north side of the Cheesman Park area, this home is conveniently close to the unique shops on Colfax Avenue and Park Avenue.
Listing Agent
Kentwood Real Estate DTC, LLC Brokerage Email: malnati@kentwood.com,303-358-4250 License #40042617 Listed on: 02/28/2025

Home Details
Home Type
- Single Family
Est. Annual Taxes
- $5,749
Year Built
- Built in 1904
Lot Details
- 4,159 Sq Ft Lot
- Level Lot
- Property is zoned G-MU-3
Parking
- 1 Car Garage
- 1 Carport Space
Home Design
- Brick Exterior Construction
- Composition Roof
Interior Spaces
- 2-Story Property
- 2 Fireplaces
- Family Room
- Living Room
- Dining Room
- Sun or Florida Room
- Laundry Room
Bedrooms and Bathrooms
- 4 Bedrooms
Basement
- Basement Fills Entire Space Under The House
- 1 Bedroom in Basement
Schools
- Dora Moore Elementary School
- Morey Middle School
- East High School
Utilities
- Forced Air Heating and Cooling System
Community Details
- No Home Owners Association
- Wymans Add Subdivision
Listing and Financial Details
- Assessor Parcel Number 5021-07-016
Map
Home Values in the Area
Average Home Value in this Area
Tax History
| Year | Tax Paid | Tax Assessment Tax Assessment Total Assessment is a certain percentage of the fair market value that is determined by local assessors to be the total taxable value of land and additions on the property. | Land | Improvement |
|---|---|---|---|---|
| 2024 | $5,876 | $74,190 | $19,740 | $54,450 |
| 2023 | $5,749 | $74,190 | $19,740 | $54,450 |
| 2022 | $5,282 | $66,420 | $24,300 | $42,120 |
| 2021 | $5,099 | $68,330 | $25,000 | $43,330 |
| 2020 | $4,194 | $56,530 | $22,060 | $34,470 |
| 2019 | $4,077 | $56,530 | $22,060 | $34,470 |
| 2018 | $4,179 | $54,020 | $20,730 | $33,290 |
| 2017 | $4,167 | $54,020 | $20,730 | $33,290 |
| 2016 | $3,400 | $41,690 | $18,006 | $23,684 |
| 2015 | $3,257 | $41,690 | $18,006 | $23,684 |
| 2014 | $2,606 | $31,380 | $11,598 | $19,782 |
Property History
| Date | Event | Price | Change | Sq Ft Price |
|---|---|---|---|---|
| 09/03/2025 09/03/25 | For Sale | $940,000 | 0.0% | $345 / Sq Ft |
| 08/18/2025 08/18/25 | Pending | -- | -- | -- |
| 07/31/2025 07/31/25 | Price Changed | $940,000 | -4.0% | $345 / Sq Ft |
| 04/16/2025 04/16/25 | Price Changed | $979,000 | -6.7% | $360 / Sq Ft |
| 02/28/2025 02/28/25 | For Sale | $1,049,000 | +50.9% | $385 / Sq Ft |
| 01/28/2019 01/28/19 | Off Market | $695,000 | -- | -- |
| 09/10/2015 09/10/15 | Sold | $695,000 | -6.1% | $246 / Sq Ft |
| 08/11/2015 08/11/15 | Pending | -- | -- | -- |
| 01/29/2015 01/29/15 | For Sale | $740,000 | -- | $262 / Sq Ft |
Purchase History
| Date | Type | Sale Price | Title Company |
|---|---|---|---|
| Quit Claim Deed | -- | None Listed On Document | |
| Warranty Deed | $695,000 | Ascendant Title Company | |
| Warranty Deed | $308,333 | Chicago Title Co | |
| Quit Claim Deed | $34,000 | -- |
Mortgage History
| Date | Status | Loan Amount | Loan Type |
|---|---|---|---|
| Previous Owner | $391,476 | FHA | |
| Previous Owner | $337,447 | FHA |
Source: REcolorado®
MLS Number: 5619107
APN: 5021-07-016
- 1455 Gilpin St
- 1438 Franklin St Unit 100
- 1433 N Williams St Unit 1206
- 1373 N Franklin St Unit 3
- 1375 N Williams St Unit 206
- 1441 N Humboldt St Unit 507
- 1441 N Humboldt St Unit 504
- 1345 Franklin St
- 1313 N Williams St Unit 1602
- 1313 N Williams St Unit 703
- 1450 N High St Unit 3
- 1715 E 16th Ave
- 1320 N Humboldt St
- 1337 N Humboldt St
- 1723 E 16th Ave
- 1569 N High St
- 1327 N Humboldt St
- 1610 N Humboldt St Unit 1/2
- 1201 N Williams St Unit 17A
- 1201 N Williams St Unit 2B
- 1433 N Williams St Unit Ph6
- 1357 N Franklin St Unit 4
- 1475 N Humboldt St Unit 8
- 1580 N Franklin St
- 1704 E 16th Ave
- 1614 N Gilpin St
- 1410-1414 Marion St
- 1330 Lafayette St
- 1405 Race St
- 1301 High St
- 1210 E Colfax Ave Unit 406
- 1901 E 13th Ave
- 1601 Park Ave Unit 201
- 2020 E 14th Ave
- 1373 N Marion St
- 1642 Lafayette St Unit 2
- 1515 Vine St
- 1399 Vine St
- 1295 S Race St
- 1521 Vine St Unit 108






