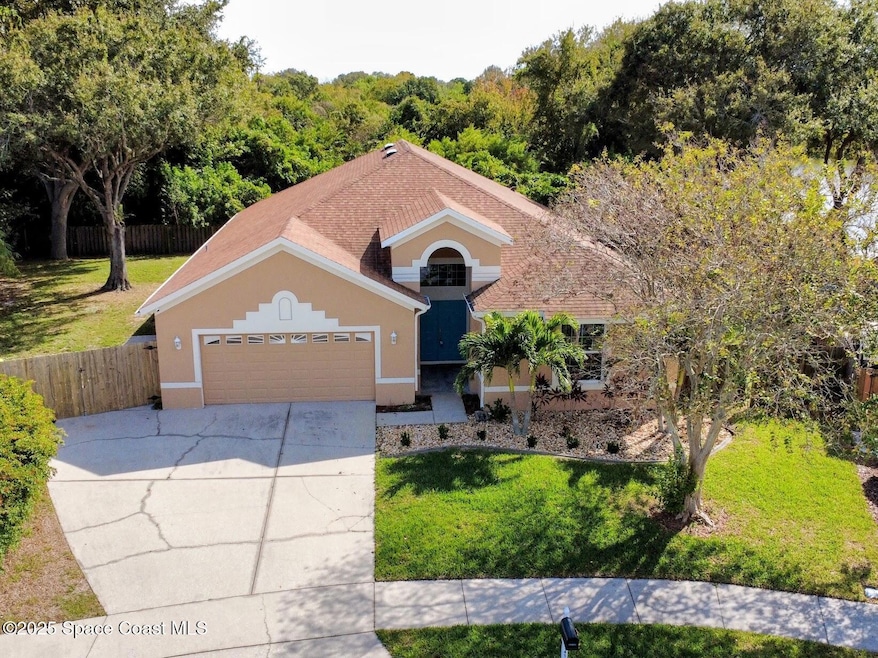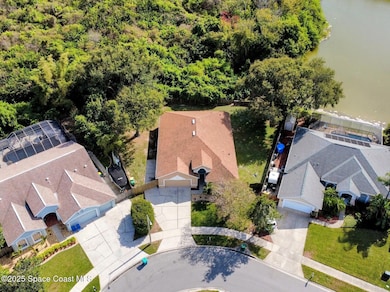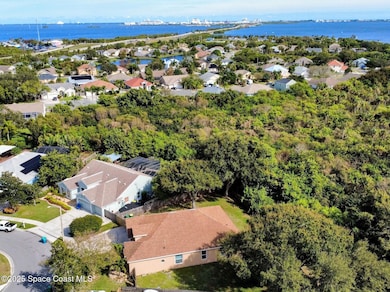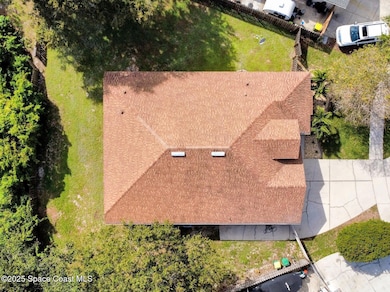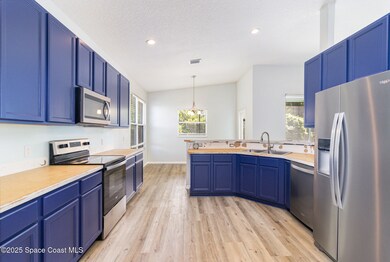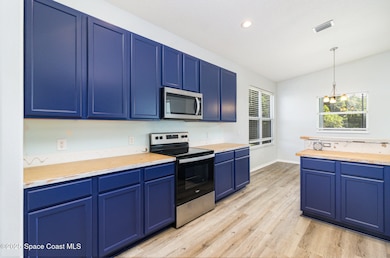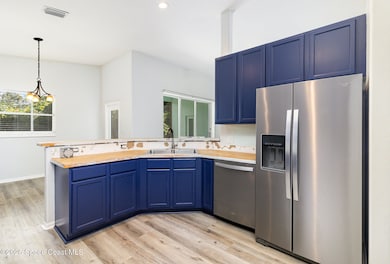1451 Grand Cayman Dr Merritt Island, FL 32952
Estimated payment $2,833/month
Highlights
- View of Trees or Woods
- Contemporary Architecture
- Corner Lot
- Open Floorplan
- Vaulted Ceiling
- Screened Porch
About This Home
What a wonderful opportunity to own a beautiful home in a highly sought after neighborhood of Island Crossings! This home features an open concept floor plan with vaulted ceilings, nicely sized bedrooms and bathrooms, huge covered screen porch with large sliding glass doors. The home backs up to a nature preserve and pond so no neighborhoods behind you creating a peaceful setting and views. HVAC and HW heater 2020, roof 2018. The lot size of .3 acres is larger than most lots in the community so the possibilities are endless for outdoor activities, boat/camper storage, pool addition, garden, etc. Super convenient location within easy driving distance of schools, shopping, restaurants and major roads. Less than 15 minutes to the beaches and Port Canaveral, 40 mins to Orlando Int'l airport and about an hour to Central Florida attractions. Kelly Park is less than a mile away where you will find public boat launch and Banana access, soccer fields, jogging trails and playground area.
Home Details
Home Type
- Single Family
Est. Annual Taxes
- $5,408
Year Built
- Built in 1997
Lot Details
- 0.3 Acre Lot
- Northwest Facing Home
- Privacy Fence
- Back Yard Fenced
- Corner Lot
HOA Fees
- $32 Monthly HOA Fees
Parking
- 2 Car Attached Garage
- Additional Parking
Property Views
- Pond
- Woods
Home Design
- Contemporary Architecture
- Shingle Roof
- Block Exterior
- Asphalt
Interior Spaces
- 2,046 Sq Ft Home
- 1-Story Property
- Open Floorplan
- Vaulted Ceiling
- Ceiling Fan
- Screened Porch
- Washer and Electric Dryer Hookup
Kitchen
- Breakfast Area or Nook
- Eat-In Kitchen
- Breakfast Bar
- Electric Range
- Microwave
- Dishwasher
Flooring
- Carpet
- Laminate
Bedrooms and Bathrooms
- 3 Bedrooms
- Walk-In Closet
- 2 Full Bathrooms
- Separate Shower in Primary Bathroom
Schools
- Audubon Elementary School
- Jefferson Middle School
- Merritt Island High School
Utilities
- Central Heating and Cooling System
- Cable TV Available
Community Details
- Leland Property Management Association, Phone Number (321) 379-5575
- Island Crossings Phase 3 Subdivision
Listing and Financial Details
- Assessor Parcel Number 24-37-18-30-0000e.0-0006.00
Map
Home Values in the Area
Average Home Value in this Area
Tax History
| Year | Tax Paid | Tax Assessment Tax Assessment Total Assessment is a certain percentage of the fair market value that is determined by local assessors to be the total taxable value of land and additions on the property. | Land | Improvement |
|---|---|---|---|---|
| 2025 | $5,408 | $386,100 | -- | -- |
| 2024 | $5,012 | $408,290 | -- | -- |
| 2023 | $5,012 | $359,590 | $0 | $0 |
| 2022 | $4,645 | $361,930 | $0 | $0 |
| 2021 | $4,448 | $298,370 | $67,000 | $231,370 |
| 2020 | $4,074 | $263,820 | $47,500 | $216,320 |
| 2019 | $2,153 | $159,480 | $0 | $0 |
| 2018 | $2,152 | $156,510 | $0 | $0 |
| 2017 | $2,162 | $153,300 | $0 | $0 |
| 2016 | $2,190 | $150,150 | $33,000 | $117,150 |
| 2015 | $2,245 | $149,110 | $33,000 | $116,110 |
| 2014 | $2,257 | $147,930 | $33,000 | $114,930 |
Property History
| Date | Event | Price | List to Sale | Price per Sq Ft | Prior Sale |
|---|---|---|---|---|---|
| 11/12/2025 11/12/25 | For Sale | $445,000 | +57.5% | $217 / Sq Ft | |
| 08/15/2019 08/15/19 | Sold | $282,500 | -0.9% | $139 / Sq Ft | View Prior Sale |
| 07/03/2019 07/03/19 | Pending | -- | -- | -- | |
| 07/03/2019 07/03/19 | For Sale | $285,000 | +0.9% | $141 / Sq Ft | |
| 06/18/2019 06/18/19 | Off Market | $282,500 | -- | -- | |
| 06/05/2019 06/05/19 | Price Changed | $285,000 | -1.4% | $141 / Sq Ft | |
| 05/24/2019 05/24/19 | Price Changed | $289,000 | -3.3% | $143 / Sq Ft | |
| 05/14/2019 05/14/19 | Price Changed | $299,000 | -2.0% | $147 / Sq Ft | |
| 04/15/2019 04/15/19 | For Sale | $305,000 | -- | $150 / Sq Ft |
Purchase History
| Date | Type | Sale Price | Title Company |
|---|---|---|---|
| Warranty Deed | $282,500 | On Point Title Services Llc | |
| Warranty Deed | $169,900 | -- | |
| Warranty Deed | $160,500 | -- | |
| Warranty Deed | $150,500 | -- |
Mortgage History
| Date | Status | Loan Amount | Loan Type |
|---|---|---|---|
| Open | $226,000 | New Conventional | |
| Previous Owner | $135,920 | No Value Available | |
| Previous Owner | $120,350 | No Value Available |
Source: Space Coast MLS (Space Coast Association of REALTORS®)
MLS Number: 1061893
APN: 24-37-18-30-0000E.0-0006.00
- 1523 Stafford Ave
- 1184 Potomac Dr
- 2345 Palm Lake Dr
- 1245 Arlington Cir
- 2270 Queen Anne St
- 2175 Windsor Dr
- 2145 Capeview St
- 1245 W Scots Ave
- 1635 Sandpiper St
- 1445 Sunrise Dr
- 1480 W Riviera Dr
- 1525 W Riviera Dr
- 1695 N Banana River Dr
- 1645 Westport Rd
- 1505 W Central Ave
- 1755 Rochelle Pkwy
- 1623 E Central Ave
- 1730 E Central Ave
- 3465 Sunset Ridge Dr
- 3470 Sunset Ridge Dr
- 1254 Potomac Dr
- 1380 Holiday Blvd
- 1747 Wavecrest St
- 1707 Harbor Dr
- 1485 Eddy St
- 1500 Dorsal St
- 1375 Crevalle Ave
- 1345 Fiddler Ave
- 2330 Sykes Creek Dr Unit ID1044335P
- 1293 Fiddler Ave
- 1585 Sykes Creek Dr
- 2842 Glenridge Cir
- 315 Inlet Ave
- 109 Via Havarre
- 1435 Belford Ct
- 113 Las Palmas
- 215 Artemis Blvd
- 2135 N Courtenay Pkwy Unit 142
- 2135 N Courtenay Pkwy Unit 110
- 2135 N Courtenay Pkwy Unit 244
