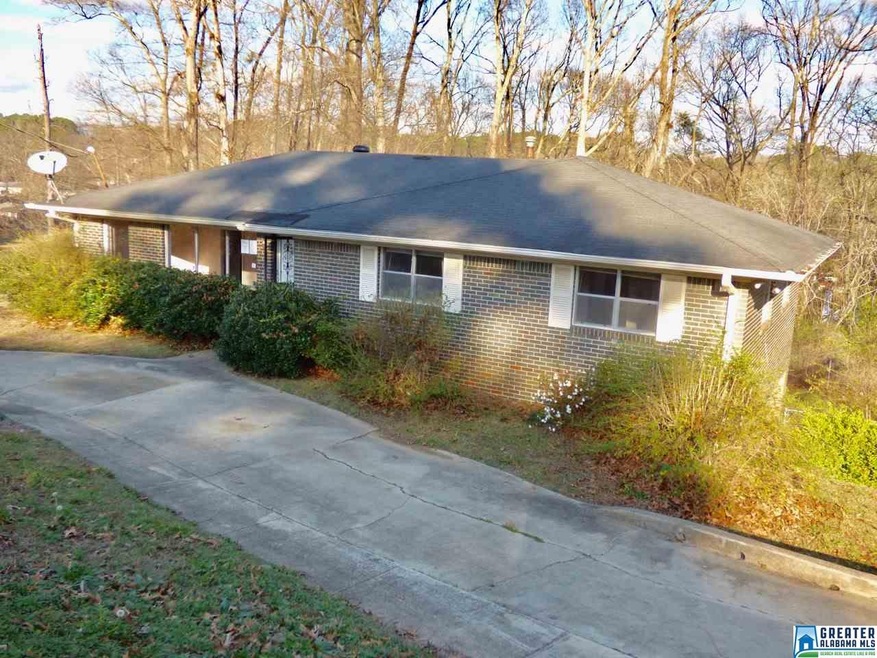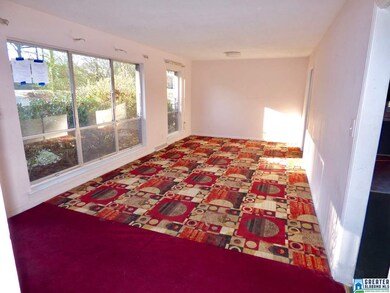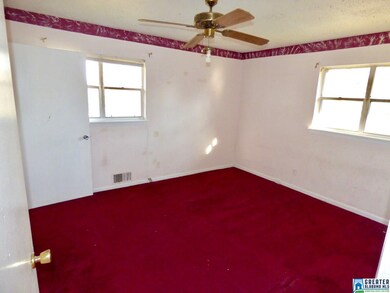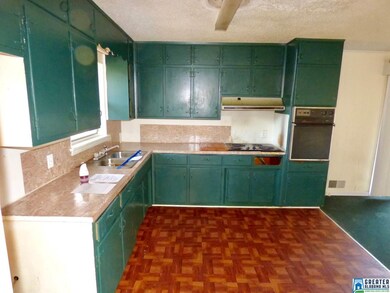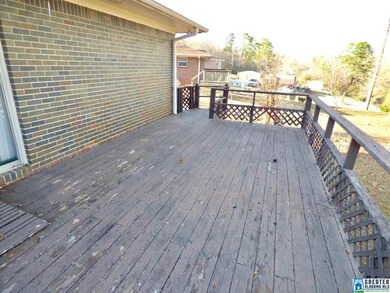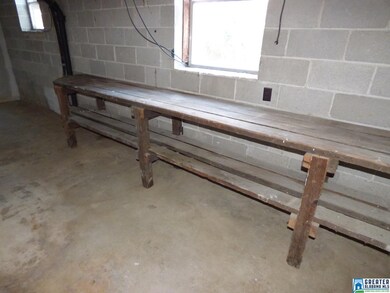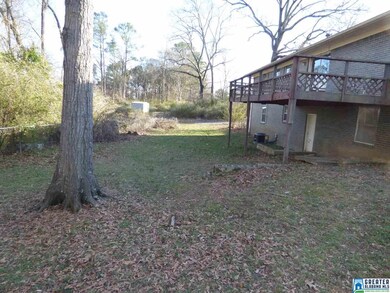
1451 Hendriveix Dr Birmingham, AL 35214
Forestdale NeighborhoodHighlights
- Deck
- Fenced Yard
- 1-Story Property
- Attic
- Laundry Room
- Central Heating and Cooling System
About This Home
As of May 2018Conveniently located to shopping, schools and the interstate, this 3-bedroom 2-full bathroom brick home with a full basement and lots of extras. Inside, the rooms are ample-sized, including a master bedroom suite and separate dining room. The kitchen has lots of cabinets and counter space, and the full partially-finished basement has lots of storage and expansion opportunities with a bedroom, bathroom, den and utility room and shop. Right of redemption may apply. Contact your agent today to schedule a showing.
Home Details
Home Type
- Single Family
Est. Annual Taxes
- $1,502
Year Built
- 1960
Parking
- Driveway
Interior Spaces
- 1-Story Property
- Smooth Ceilings
- Dining Room
- Carpet
- Pull Down Stairs to Attic
Kitchen
- Gas Oven
- Gas Cooktop
- Laminate Countertops
Bedrooms and Bathrooms
- 3 Bedrooms
- 2 Full Bathrooms
- Linen Closet In Bathroom
Laundry
- Laundry Room
- Washer and Gas Dryer Hookup
Basement
- Basement Fills Entire Space Under The House
- Laundry in Basement
- Natural lighting in basement
Utilities
- Central Heating and Cooling System
- Gas Water Heater
Additional Features
- Deck
- Fenced Yard
Listing and Financial Details
- Assessor Parcel Number 22-00-08-3-006-012.000
Ownership History
Purchase Details
Home Financials for this Owner
Home Financials are based on the most recent Mortgage that was taken out on this home.Purchase Details
Purchase Details
Purchase Details
Home Financials for this Owner
Home Financials are based on the most recent Mortgage that was taken out on this home.Purchase Details
Home Financials for this Owner
Home Financials are based on the most recent Mortgage that was taken out on this home.Purchase Details
Purchase Details
Purchase Details
Similar Homes in Birmingham, AL
Home Values in the Area
Average Home Value in this Area
Purchase History
| Date | Type | Sale Price | Title Company |
|---|---|---|---|
| Deed | $135,800 | -- | |
| Warranty Deed | -- | -- | |
| Warranty Deed | -- | -- | |
| Warranty Deed | $115,000 | -- | |
| Warranty Deed | $46,600 | -- | |
| Warranty Deed | $46,500 | -- | |
| Special Warranty Deed | $36,100 | -- | |
| Special Warranty Deed | $115,041 | -- | |
| Foreclosure Deed | $115,041 | -- |
Mortgage History
| Date | Status | Loan Amount | Loan Type |
|---|---|---|---|
| Open | $131,250 | New Conventional | |
| Closed | $115,430 | No Value Available | |
| Previous Owner | $92,000 | New Conventional | |
| Previous Owner | $102,000 | Unknown |
Property History
| Date | Event | Price | Change | Sq Ft Price |
|---|---|---|---|---|
| 05/08/2018 05/08/18 | Sold | $115,000 | 0.0% | $88 / Sq Ft |
| 04/18/2018 04/18/18 | Pending | -- | -- | -- |
| 04/02/2018 04/02/18 | For Sale | $115,000 | +218.6% | $88 / Sq Ft |
| 06/14/2017 06/14/17 | Sold | $36,100 | -8.6% | $28 / Sq Ft |
| 05/02/2017 05/02/17 | Pending | -- | -- | -- |
| 04/27/2017 04/27/17 | For Sale | $39,500 | 0.0% | $30 / Sq Ft |
| 03/10/2017 03/10/17 | Pending | -- | -- | -- |
| 02/28/2017 02/28/17 | For Sale | $39,500 | -- | $30 / Sq Ft |
Tax History Compared to Growth
Tax History
| Year | Tax Paid | Tax Assessment Tax Assessment Total Assessment is a certain percentage of the fair market value that is determined by local assessors to be the total taxable value of land and additions on the property. | Land | Improvement |
|---|---|---|---|---|
| 2024 | $1,502 | $29,980 | -- | -- |
| 2023 | $321 | $29,980 | $6,680 | $23,300 |
| 2022 | $1,159 | $23,140 | $2,380 | $20,760 |
| 2021 | $1,025 | $20,460 | $2,380 | $18,080 |
| 2020 | $1,025 | $20,460 | $2,380 | $18,080 |
| 2019 | $1,025 | $20,460 | $0 | $0 |
| 2018 | $993 | $19,820 | $0 | $0 |
| 2017 | $972 | $19,400 | $0 | $0 |
| 2016 | $972 | $19,400 | $0 | $0 |
| 2015 | $972 | $19,400 | $0 | $0 |
| 2014 | $735 | $19,120 | $0 | $0 |
| 2013 | $735 | $9,560 | $0 | $0 |
Agents Affiliated with this Home
-
L
Seller's Agent in 2018
Lindsay Davis
Spartan Realty LLC
(205) 410-8785
23 in this area
611 Total Sales
-

Seller's Agent in 2017
Bart Stanley
Home Team Realty
(205) 434-1233
2 in this area
163 Total Sales
-
R
Buyer's Agent in 2017
Ryan Dalessio
Keller Williams Trussville
(205) 910-8154
12 Total Sales
Map
Source: Greater Alabama MLS
MLS Number: 775540
APN: 22-00-08-3-006-012.000
- 1454 Heron Dr
- 1437 Heron Dr Unit 2/2
- 704 Circlewood Ln
- 701 Oneida Dr
- 807 Tuscumbia Dr
- 1625 Mann Dr
- 787 Heflin Ave E Unit /14
- 783 Heflin Ave E
- 965 Heflin Ave E Unit 945 Heflin Avenue Ea
- 612 Tomahawk Cir
- 778 Heflin Ave E
- 608 Tomahawk Cir
- 1521 Cherry Ave
- 1464 Cherry Ave
- 1371 Swim Club Rd Unit 1
- 737 Dauphine Dr
- 1755 Circlewood Dr
- 1805 Circlewood Dr
- 707 Forestwood Dr Unit 3/1
- 1357 Tomahawk Rd
