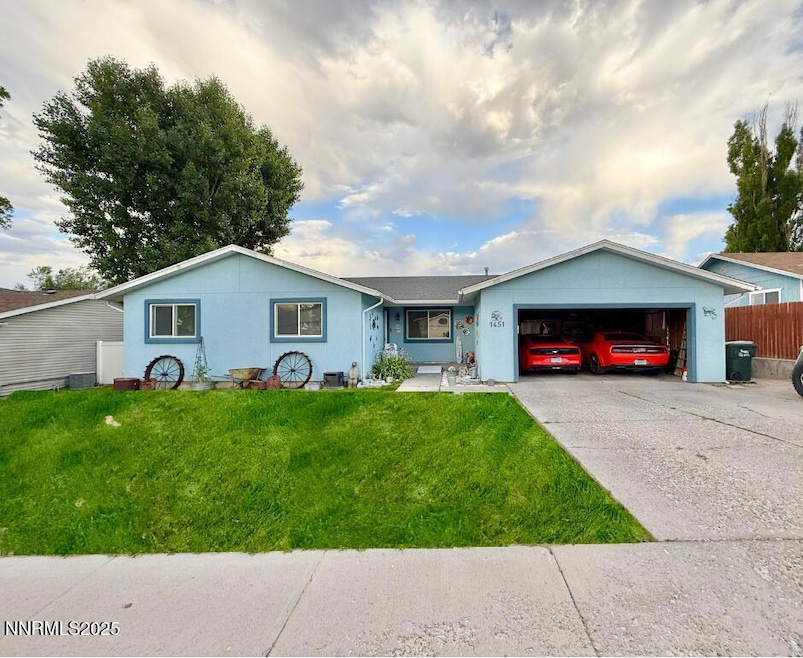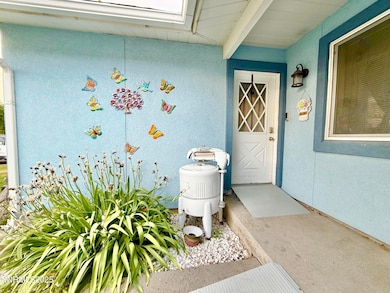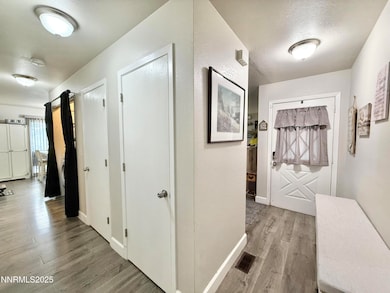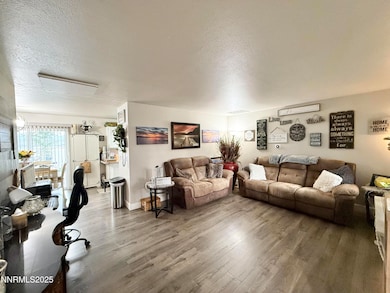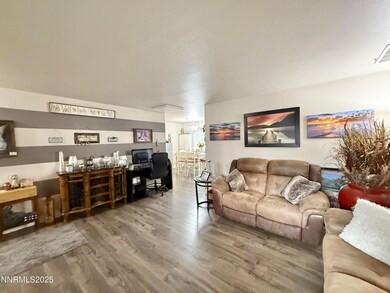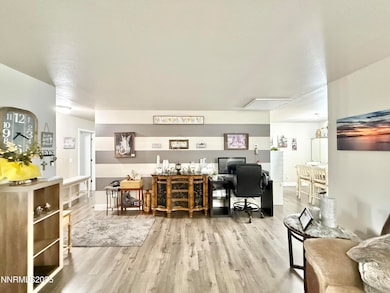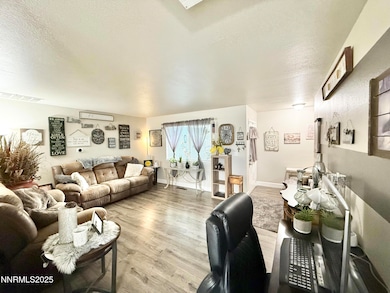
Estimated payment $2,171/month
Highlights
- Mountain View
- Separate Formal Living Room
- 2 Car Attached Garage
- Deck
- No HOA
- Breakfast Bar
About This Home
Welcome to 1451 Jennings Ct.! This 1596 sq. ft., turnkey, full stucco home features 3 bedrooms, 2 bathrooms, 2 living rooms, an attached 2 car garage and more. Welcome family and friends into this sunlit floorplan, the perfect place to gather! Attractive upgrades are showcased in the entry, hallways, living rooms, bathrooms and kitchen. The home features a versatile and sophisticated color scheme. The charming kitchen features a eat-at bar, electric cooktop, neutral cabinetry and SS appliances. The master suite is comfortable and will easily accommodate a California King and other furnishings. Each bedroom is good size . Just off of the dining room and family room is a fabulous deck with unobstructed views of the Ruby Mountains. Enjoy central AC (new), newer windows, additional parking behind the back fence, a beautifully finished fireplace hearth and plenty of storage at 1451 Jennings Court. Looking for your next home? Look no further.!
Home Details
Home Type
- Single Family
Est. Annual Taxes
- $1,784
Year Built
- Built in 1982
Lot Details
- 7,492 Sq Ft Lot
- Back Yard Fenced
- Landscaped
- Front and Back Yard Sprinklers
- Sprinklers on Timer
- Property is zoned ZR
Parking
- 2 Car Attached Garage
- Garage Door Opener
- Additional Parking
Property Views
- Mountain
- Desert
Home Design
- Asphalt Roof
- Stick Built Home
- Stucco
Interior Spaces
- 1,596 Sq Ft Home
- 1-Story Property
- Ceiling Fan
- Vinyl Clad Windows
- Blinds
- Separate Formal Living Room
- Combination Kitchen and Dining Room
- Crawl Space
- Fire and Smoke Detector
Kitchen
- Breakfast Bar
- Electric Range
- Dishwasher
- Disposal
Flooring
- Carpet
- Laminate
Bedrooms and Bathrooms
- 3 Bedrooms
- 2 Full Bathrooms
- Bathtub and Shower Combination in Primary Bathroom
Laundry
- Laundry in Hall
- Dryer
- Washer
- Laundry Cabinets
Outdoor Features
- Deck
- Shed
- Storage Shed
- Rain Gutters
Schools
- Northside Elementary School
Utilities
- Forced Air Heating and Cooling System
- Heating System Uses Natural Gas
- Natural Gas Connected
- Gas Water Heater
- Internet Available
Community Details
- No Home Owners Association
- Elko Community
- Chaparral Ridge Sub Unit 1 Subdivision
Listing and Financial Details
- Assessor Parcel Number 001-840-044
Map
Home Values in the Area
Average Home Value in this Area
Tax History
| Year | Tax Paid | Tax Assessment Tax Assessment Total Assessment is a certain percentage of the fair market value that is determined by local assessors to be the total taxable value of land and additions on the property. | Land | Improvement |
|---|---|---|---|---|
| 2024 | $1,784 | $48,688 | $14,875 | $33,813 |
| 2023 | $1,669 | $47,086 | $14,875 | $32,211 |
| 2022 | $1,545 | $42,676 | $14,875 | $27,801 |
| 2021 | $1,431 | $42,314 | $14,875 | $27,439 |
| 2020 | $1,332 | $38,208 | $10,500 | $27,708 |
| 2019 | $1,299 | $37,271 | $10,500 | $26,771 |
| 2018 | $1,313 | $37,670 | $10,500 | $27,170 |
| 2017 | $1,309 | $37,568 | $10,500 | $27,068 |
| 2016 | $1,329 | $38,067 | $10,500 | $27,567 |
| 2015 | $1,326 | $37,173 | $10,500 | $26,673 |
| 2014 | $1,295 | $36,220 | $10,500 | $25,720 |
Property History
| Date | Event | Price | Change | Sq Ft Price |
|---|---|---|---|---|
| 07/15/2025 07/15/25 | Price Changed | $365,000 | -1.9% | $229 / Sq Ft |
| 07/02/2025 07/02/25 | For Sale | $372,000 | -- | $233 / Sq Ft |
Purchase History
| Date | Type | Sale Price | Title Company |
|---|---|---|---|
| Bargain Sale Deed | $242,000 | Stewart Title Elko | |
| Bargain Sale Deed | $215,000 | Stewart Title Elko | |
| Bargain Sale Deed | $137,500 | Lawyers Title Ie | |
| Quit Claim Deed | -- | Accommodation | |
| Trustee Deed | $153,675 | Accommodation |
Mortgage History
| Date | Status | Loan Amount | Loan Type |
|---|---|---|---|
| Open | $9,505 | Unknown | |
| Open | $237,616 | FHA | |
| Previous Owner | $217,171 | New Conventional | |
| Previous Owner | $155,825 | New Conventional | |
| Previous Owner | $151,000 | Balloon |
Similar Homes in Elko, NV
Source: Northern Nevada Regional MLS
MLS Number: 250052433
APN: 001-840-044
- 3153 Newcastle Cir
- 3182 Newcastle Cir
- 3162 Newcastle Cir
- 2963 Aria Way
- 2953 Aria Way
- 2947 Aria Way
- 2943 Aria Way
- 2939 Aria Way
- 2970 Aria Way
- 2971 Aria Way
- 2912 Aria Way
- TBD Mountain City Hwy
- 3320 Mountain City Hwy
- 3050 Mountain City Hwy
- 2911 Aria Way
- 2990 Aria Way
- 2905 Aria Way
- 0 Bluffs Ave
- 3221 Jennings Way
- 1625 Royal Crest Dr
