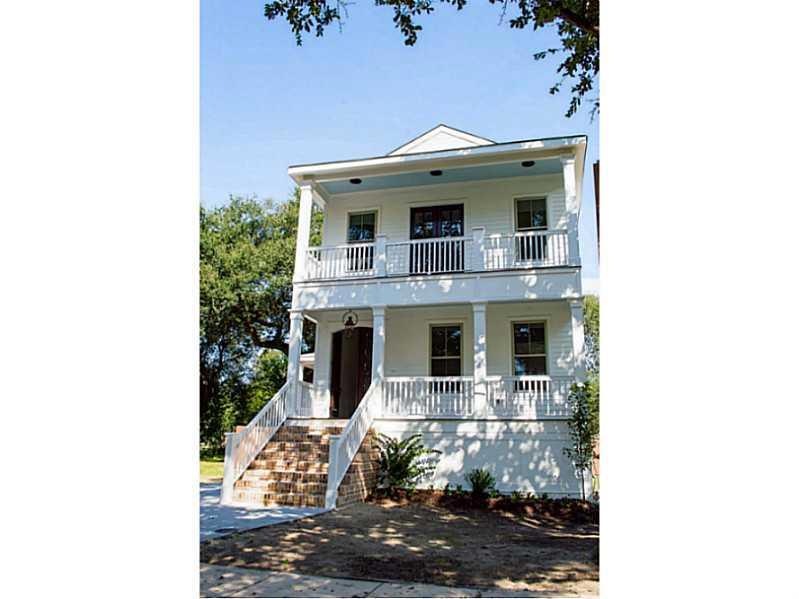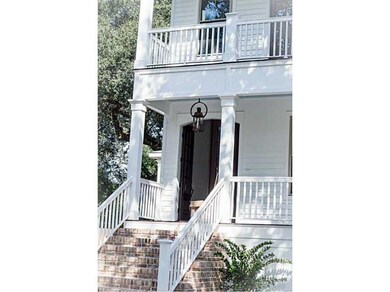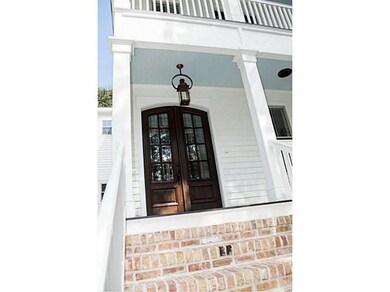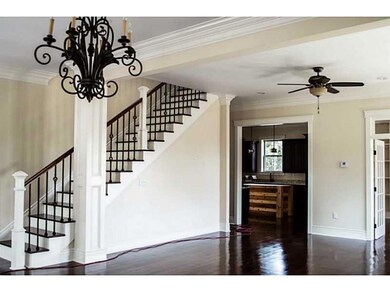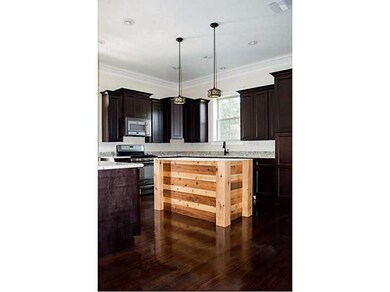
1451 Madrid St New Orleans, LA 70122
Fillmore NeighborhoodHighlights
- Newly Remodeled
- Traditional Architecture
- Granite Countertops
- Vaulted Ceiling
- Jetted Tub in Primary Bathroom
- Stainless Steel Appliances
About This Home
As of September 2024Just move in your furniture!Top quality new construction w/ custom finishes!Gleaming real pine wood floors! Double crown molding!Study w/built ins! Grand kitchen w/ gorgeous island & 3cm granite & built in desk!Travertine shower & jetted tub in the master bath!Oversized walk in his and hers closets with custom shelving in master! Stunning balcony right off master!Beauiful iron staircase!Oversized laundry room!Huge driveway for four cars!Must SEE!
Last Agent to Sell the Property
NOLA Living Realty License #995682013 Listed on: 10/27/2014
Home Details
Home Type
- Single Family
Est. Annual Taxes
- $5,094
Year Built
- Built in 2014 | Newly Remodeled
Lot Details
- Lot Dimensions are 50x120
- Fenced
- Rectangular Lot
Home Design
- Traditional Architecture
- Raised Foundation
- Shingle Roof
- Asphalt Shingled Roof
- HardiePlank Type
Interior Spaces
- 2,350 Sq Ft Home
- Property has 2 Levels
- Tray Ceiling
- Vaulted Ceiling
- Ceiling Fan
- Window Screens
- Fire and Smoke Detector
- Washer and Dryer Hookup
Kitchen
- Oven
- Range
- Microwave
- Dishwasher
- Stainless Steel Appliances
- Granite Countertops
- Disposal
Bedrooms and Bathrooms
- 3 Bedrooms
- Jetted Tub in Primary Bathroom
Parking
- 3 Parking Spaces
- Driveway
Outdoor Features
- Balcony
- Porch
Location
- City Lot
Utilities
- Two cooling system units
- Central Heating and Cooling System
Listing and Financial Details
- Assessor Parcel Number 701221451MADRIDST
Ownership History
Purchase Details
Similar Homes in New Orleans, LA
Home Values in the Area
Average Home Value in this Area
Purchase History
| Date | Type | Sale Price | Title Company |
|---|---|---|---|
| Warranty Deed | $63,000 | -- |
Mortgage History
| Date | Status | Loan Amount | Loan Type |
|---|---|---|---|
| Open | $546,250 | New Conventional | |
| Closed | $495,000 | Construction | |
| Closed | $404,100 | New Conventional |
Property History
| Date | Event | Price | Change | Sq Ft Price |
|---|---|---|---|---|
| 09/27/2024 09/27/24 | Sold | -- | -- | -- |
| 08/27/2024 08/27/24 | Pending | -- | -- | -- |
| 07/25/2024 07/25/24 | For Sale | $589,000 | +31.2% | $251 / Sq Ft |
| 12/30/2014 12/30/14 | Sold | -- | -- | -- |
| 11/30/2014 11/30/14 | Pending | -- | -- | -- |
| 10/27/2014 10/27/14 | For Sale | $449,000 | -- | $191 / Sq Ft |
Tax History Compared to Growth
Tax History
| Year | Tax Paid | Tax Assessment Tax Assessment Total Assessment is a certain percentage of the fair market value that is determined by local assessors to be the total taxable value of land and additions on the property. | Land | Improvement |
|---|---|---|---|---|
| 2025 | $5,094 | $38,590 | $8,910 | $29,680 |
| 2024 | $5,171 | $38,590 | $8,910 | $29,680 |
| 2023 | $4,669 | $41,690 | $7,720 | $33,970 |
| 2022 | $4,669 | $39,990 | $7,720 | $32,270 |
| 2021 | $5,068 | $41,690 | $7,720 | $33,970 |
| 2020 | $5,068 | $41,690 | $7,720 | $33,970 |
| 2019 | $5,748 | $44,900 | $6,300 | $38,600 |
| 2018 | $5,860 | $44,900 | $6,300 | $38,600 |
| 2017 | $5,581 | $44,900 | $6,300 | $38,600 |
| 2016 | $5,755 | $44,900 | $6,300 | $38,600 |
| 2015 | $937 | $6,300 | $6,300 | $0 |
| 2014 | -- | $2,490 | $2,490 | $0 |
| 2013 | -- | $2,490 | $2,490 | $0 |
Agents Affiliated with this Home
-
DONNA PISANI

Seller's Agent in 2024
DONNA PISANI
REVE, REALTORS
(504) 491-2783
1 in this area
25 Total Sales
-
LIZ BAER

Buyer's Agent in 2024
LIZ BAER
Crescent Sotheby's International
(504) 621-7433
1 in this area
30 Total Sales
-
BRITTANY CROWDER
B
Seller's Agent in 2014
BRITTANY CROWDER
NOLA Living Realty
(504) 261-0640
13 Total Sales
Map
Source: ROAM MLS
MLS Number: 1010412
APN: 3-7W-5-254-07
