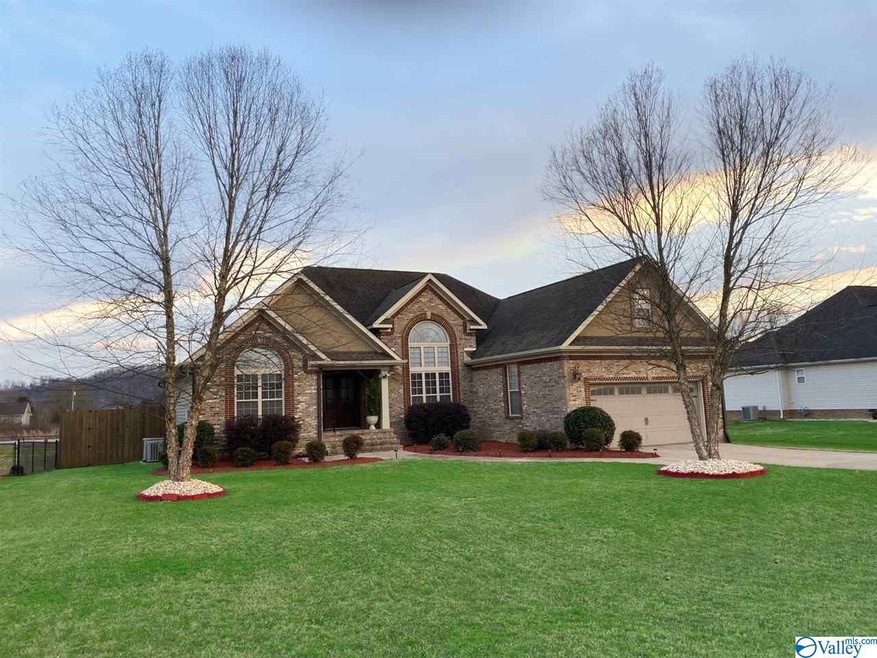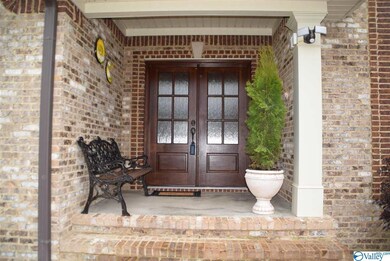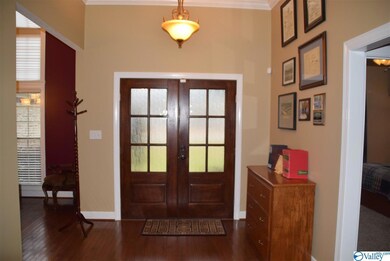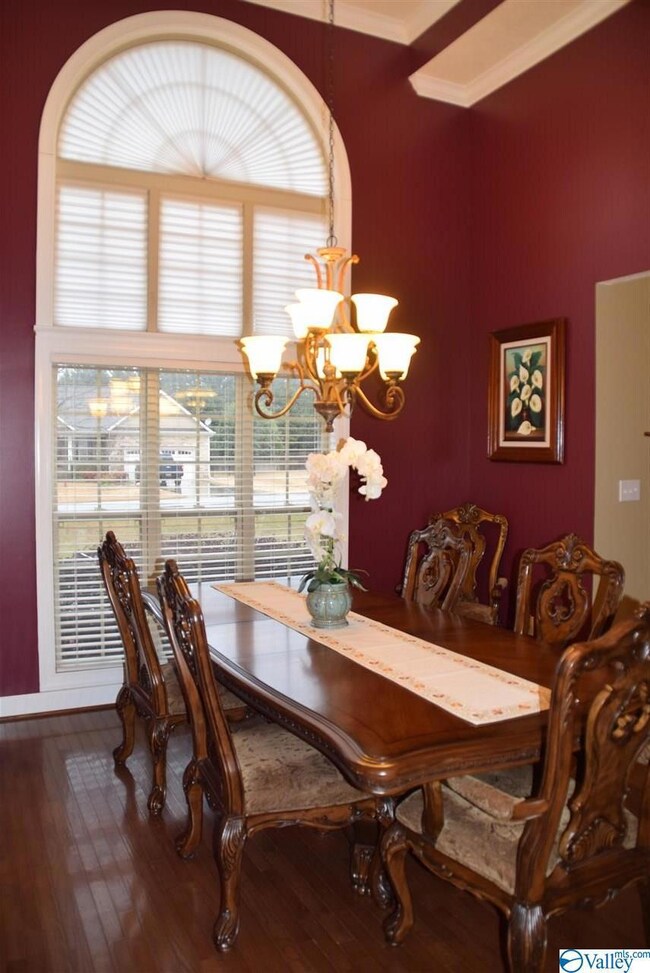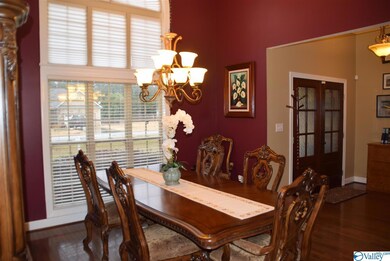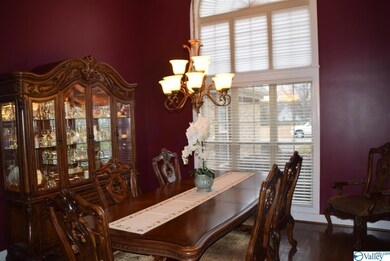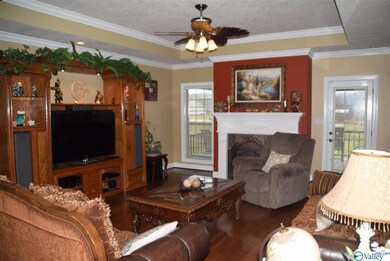
1451 Marshall Way Southside, AL 35907
Southside/Etowah NeighborhoodHighlights
- Traditional Architecture
- Main Floor Primary Bedroom
- Double Pane Windows
- Southside Elementary School Rated 9+
- No HOA
- Two cooling system units
About This Home
As of April 2020Southside-Richland Cove Subdivision. Rest Cov. Immaculate brick & vinyl home w/ great curb appeal. This 4BR/2BA home is located in a cul de sac & offers open concept w/split floor plan for privacy. Dbl door entry foyer, formal DR, great room w/ trey ceiling & custom gas log fp. Gran kit w/ SS appl & b-fast room w/vaulted ceiling, bar area, pantry, custom cabinetry & triple windows. Master suite w/walk-in-closet & glamour bath w/wptub and sep shower; 4thBR or bonus rm upstairs w/ closet & window. Storage upstairs in attic. Hdwd & tile flooring, crown molding, multi ceiling heights, recessed lighting, sep laundry w/built-ins; Cov bk porch, brk patio & fire pit, dble gar; fenced yard.
Last Agent to Sell the Property
Susie Weems Real Estate, LLC License #64642 Listed on: 03/01/2020
Home Details
Home Type
- Single Family
Est. Annual Taxes
- $1,033
Year Built
- Built in 2009
Lot Details
- 0.82 Acre Lot
Home Design
- Traditional Architecture
Interior Spaces
- 2,200 Sq Ft Home
- Gas Log Fireplace
- Double Pane Windows
- Crawl Space
Kitchen
- Oven or Range
- Microwave
- Dishwasher
Bedrooms and Bathrooms
- 4 Bedrooms
- Primary Bedroom on Main
- 2 Full Bathrooms
Schools
- Rainbow Elementary School
- Southside High School
Utilities
- Two cooling system units
- Central Heating and Cooling System
- Multiple Heating Units
- Septic Tank
Community Details
- No Home Owners Association
- Richland Cove Subdivision
Listing and Financial Details
- Tax Lot 12
- Assessor Parcel Number 010552104190001008.024
Similar Homes in the area
Home Values in the Area
Average Home Value in this Area
Property History
| Date | Event | Price | Change | Sq Ft Price |
|---|---|---|---|---|
| 07/02/2025 07/02/25 | For Sale | $325,000 | +41.3% | $145 / Sq Ft |
| 06/30/2020 06/30/20 | Off Market | $230,000 | -- | -- |
| 04/01/2020 04/01/20 | Sold | $230,000 | 0.0% | $105 / Sq Ft |
| 04/01/2020 04/01/20 | Pending | -- | -- | -- |
| 03/01/2020 03/01/20 | For Sale | $229,900 | +7.9% | $105 / Sq Ft |
| 12/01/2015 12/01/15 | Off Market | $213,000 | -- | -- |
| 08/31/2015 08/31/15 | Sold | $213,000 | -3.0% | $97 / Sq Ft |
| 08/04/2015 08/04/15 | Pending | -- | -- | -- |
| 04/20/2015 04/20/15 | For Sale | $219,500 | -- | $100 / Sq Ft |
Tax History Compared to Growth
Tax History
| Year | Tax Paid | Tax Assessment Tax Assessment Total Assessment is a certain percentage of the fair market value that is determined by local assessors to be the total taxable value of land and additions on the property. | Land | Improvement |
|---|---|---|---|---|
| 2024 | $1,033 | $26,400 | $2,500 | $23,900 |
| 2023 | $1,033 | $26,390 | $2,500 | $23,890 |
| 2022 | $844 | $21,770 | $2,500 | $19,270 |
| 2021 | $664 | $17,370 | $2,500 | $14,870 |
| 2020 | $678 | $17,720 | $0 | $0 |
| 2019 | $673 | $17,600 | $0 | $0 |
| 2017 | $731 | $19,020 | $0 | $0 |
| 2016 | $728 | $18,960 | $0 | $0 |
| 2015 | $728 | $18,960 | $0 | $0 |
| 2013 | -- | $18,940 | $0 | $0 |
Agents Affiliated with this Home
-
Stephanie Forsythe

Seller's Agent in 2025
Stephanie Forsythe
ERA King Real Estate
(256) 676-8309
44 in this area
154 Total Sales
-
Betty Greer

Seller's Agent in 2020
Betty Greer
Susie Weems Real Estate, LLC
(256) 441-9517
54 in this area
228 Total Sales
-
Nell Minton

Buyer's Agent in 2020
Nell Minton
ERA King Real Estate
(256) 390-8520
5 in this area
43 Total Sales
-
Sandra White

Seller's Agent in 2015
Sandra White
ERA King Real Estate
(256) 490-1390
2 in this area
37 Total Sales
Map
Source: ValleyMLS.com
MLS Number: 1138374
APN: 21-04-19-0-001-008.017
- 2 Richland Way Unit 1
- 1195 Summerset Place S
- 4595 Summer Place
- 1872 Anthony Dr
- 4569 Golightly Ln
- 3990 Rosehaven Cir E
- 955 Guy Lee Lake Rd
- 0.53 +/- Acres Mountain Top Dr
- 18 Broughton Spring Rd
- 2115 James Dr
- 3548 Hood Ln
- 1169 Lakemont Dr N Unit 30 & 31
- .76 S Lakemont Dr N
- 4465 Riddles Bend Rd
- lot 28 Prince Dr
- 5357 Royal Oak St
- 5842 Katherine St
- 2839 Lake Forest Ct
- 2851 Lake Forest Ct
- 1078 Lake Forest Dr W
