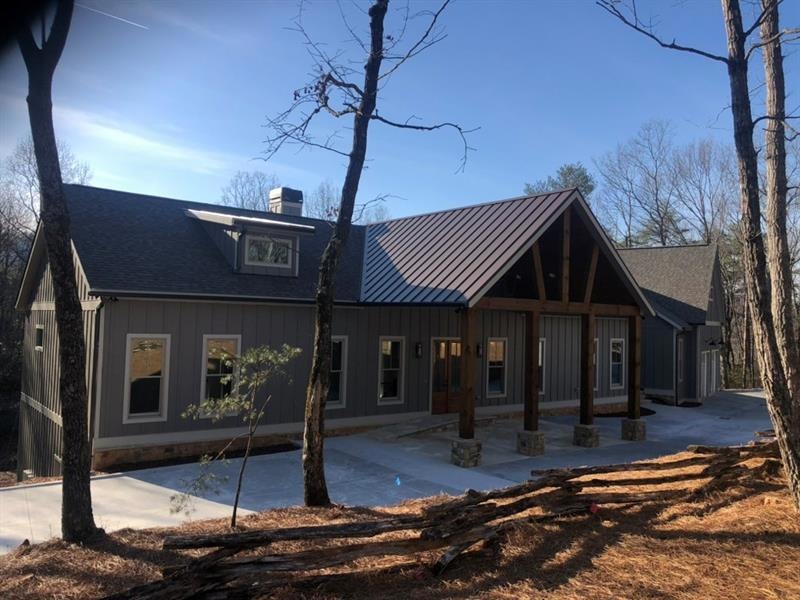
$1,350,000
- 5 Beds
- 6 Baths
- 5,610 Sq Ft
- 495 Bear Creek Dr
- Big Canoe, GA
Your Private Mountain Retreat Awaits.Discover unmatched privacy, luxury, and craftsmanship in this stunning 4+ bedroom, 4 full bath, 2 half bath home, perfectly tucked away on a beautifully wooded 1.35-acre lot in the exclusive Wildcat community.From the moment you arrive at the quiet cul-de-sac, you’ll feel the difference: exquisite architectural details like crown molding, wainscoting,
WANDA STEWART Harry Norman Realtors
