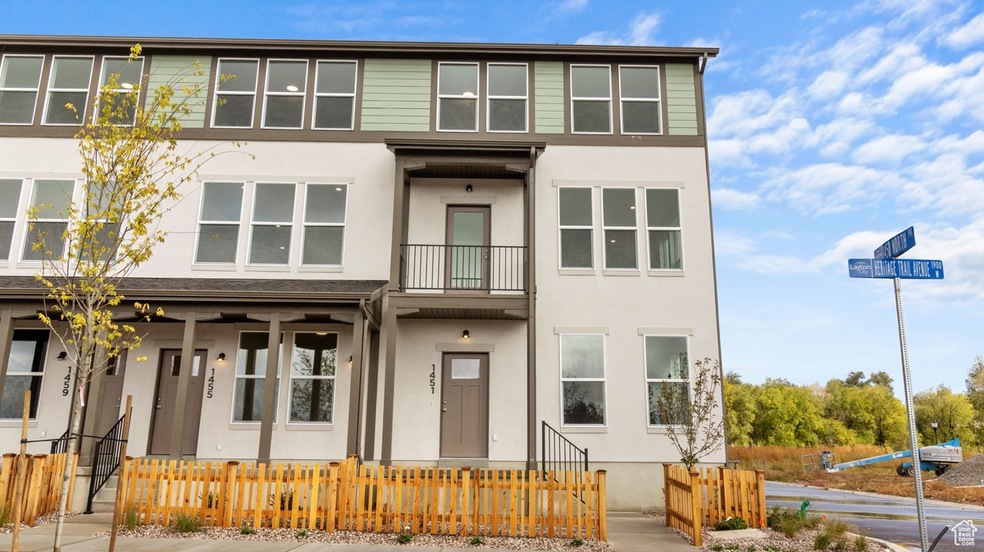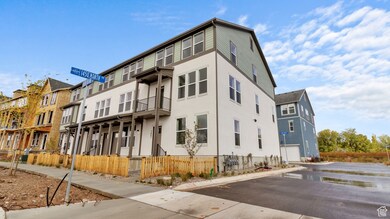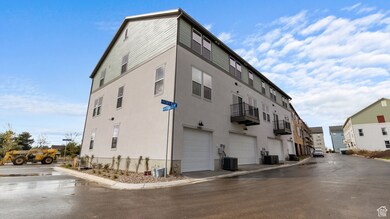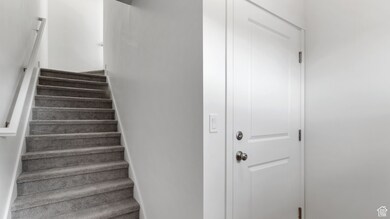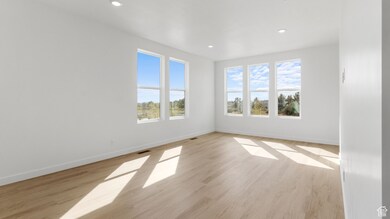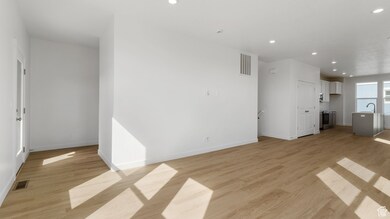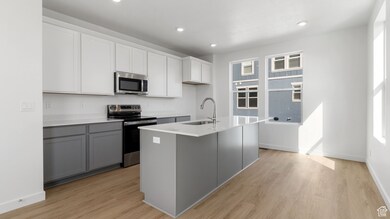1451 N 1875 W Unit 168 Layton, UT 84041
Estimated payment $2,896/month
Highlights
- Landscaped
- 2 Car Garage
- No Heating
About This Home
Fremont floor plan in the new Trailside community. Primary Suite with double sinks, walk-in with custom closet inserts. Gourmet kitchen with quartz countertops and stainless steel appliances. Trailside community features a hammock park, playground, Paw Park, bike and walking trials! Visit our model home at 1839 W 1150 N, Layton, UT 84041 Tue-Sat, 11 AM - 6 PM.
Listing Agent
Shayne Mosher
Destination Real Estate License #5451692 Listed on: 10/08/2025
Townhouse Details
Home Type
- Townhome
Year Built
- Built in 2025
Lot Details
- 871 Sq Ft Lot
- Landscaped
HOA Fees
- $200 Monthly HOA Fees
Parking
- 2 Car Garage
Interior Spaces
- 1,768 Sq Ft Home
- 3-Story Property
Bedrooms and Bathrooms
- 3 Bedrooms
Schools
- Ellison Park Elementary School
- Shoreline Jr High Middle School
- Layton High School
Utilities
- No Cooling
- No Heating
- Natural Gas Connected
Community Details
- Treo Management Association, Phone Number (801) 355-1136
- Trailside Subdivision
Listing and Financial Details
- Assessor Parcel Number 10-383-0168
Map
Home Values in the Area
Average Home Value in this Area
Property History
| Date | Event | Price | List to Sale | Price per Sq Ft |
|---|---|---|---|---|
| 10/29/2025 10/29/25 | Pending | -- | -- | -- |
| 10/08/2025 10/08/25 | For Sale | $429,990 | -- | $243 / Sq Ft |
Source: UtahRealEstate.com
MLS Number: 2116311
- 1476 N 1875 W Unit 164
- 1479 N 1875 W
- 1479 N 1875 W Unit 161
- 1483 N 1875 W
- 1463 N 1875 W Unit 165
- 1463 N 1875 W
- 1487 N 1875 W
- 1487 N 1875 W Unit 159
- 1459 N 1875 W
- 1459 N 1875 W Unit 166
- 1491 N 1875 W
- 1491 N 1875 W Unit 158
- 1455 N 1875 W Unit 167
- 1452 N 1875 W Unit 146
- 1430 N 2100 W
- 1937 W 1620 N
- 2115 W 1225 N
- 1916 W Gregory Dr
- 1219 N 1875 W
- 1219 N 1875 W Unit 212
