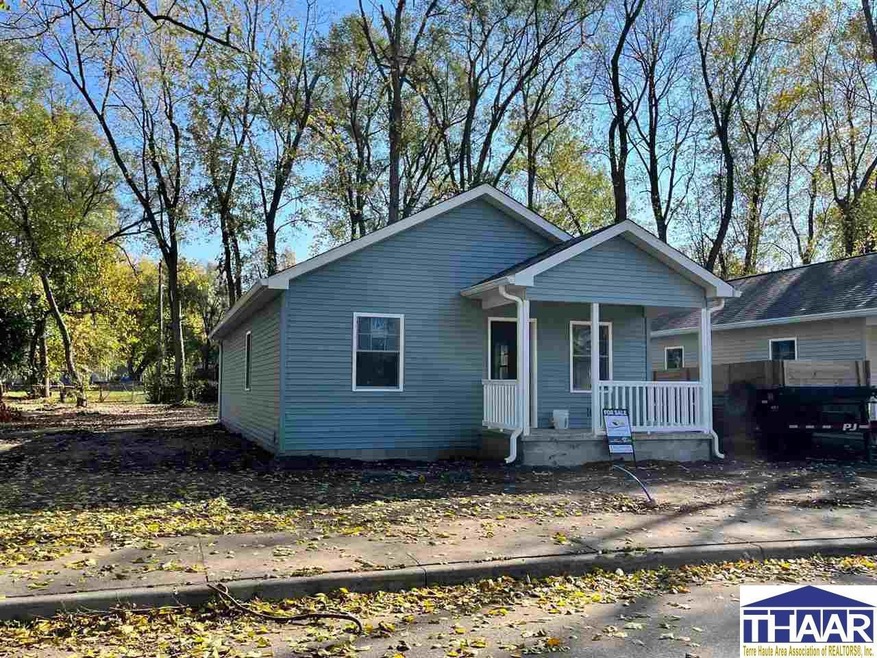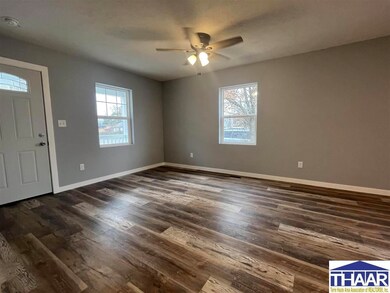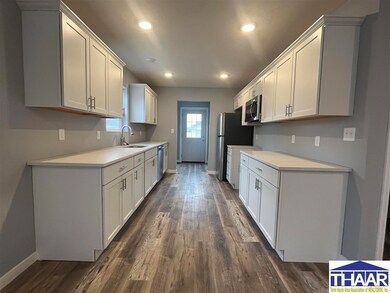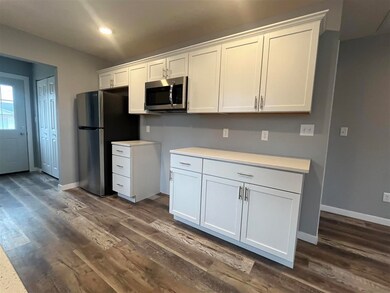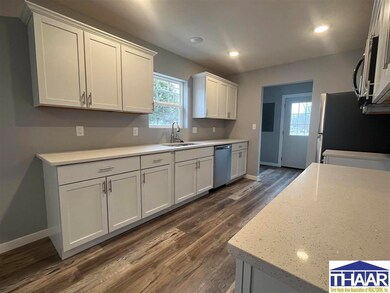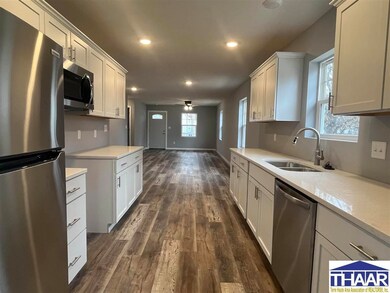
1451 N 26th St Terre Haute, IN 47803
Estimated Value: $59,000 - $172,446
Highlights
- New Construction
- Newly Painted Property
- Covered patio or porch
- New Flooring
- No HOA
- Laundry Room
About This Home
As of December 2023Quality new construction at an affordable price! Check out this 3 bedroom, 2 bath home located on Terre Haute's northeast side! The home features an open concept design with vinyl planking throughout. The kitchen is sure to please with stainless appliances and granite countertops! The master bedroom has double closets and private bath. The other two bedrooms share a large 2nd full bathroom. Outside features a covered front porch and rear patio. Don't wait to see it, new construction at this price won't last long! Call/text an agent today to find out more or schedule a tour!
Last Agent to Sell the Property
Berkshire Hathaway HomeServices Newlin-Miller REALTORS® License #RB14044669 Listed on: 11/10/2023

Last Buyer's Agent
HOUSE BERKSHIRE HATHAWAY HOMESERVICES NEWLIN-MILLER
Berkshire Hathaway HomeServices Newlin-Miller REALTORS®
Home Details
Home Type
- Single Family
Est. Annual Taxes
- $2,413
Year Built
- Built in 2023 | New Construction
Lot Details
- 7,405 Sq Ft Lot
- Lot Dimensions are 57 x 130
- Level Lot
Parking
- No Garage
Home Design
- Newly Painted Property
- Shingle Roof
- Vinyl Siding
Interior Spaces
- 1,152 Sq Ft Home
- 1-Story Property
- Ceiling Fan
- Vinyl Clad Windows
- Combination Dining and Living Room
- New Flooring
- Crawl Space
- Fire and Smoke Detector
Kitchen
- Electric Oven or Range
- Microwave
- Dishwasher
Bedrooms and Bathrooms
- 3 Bedrooms
- 2 Full Bathrooms
Laundry
- Laundry Room
- Laundry on main level
Schools
- Ouabache Elementary School
- Otter Creek Middle School
- Terre Haute North High School
Utilities
- Central Air
- Heat Pump System
- Natural Gas Not Available
- Electric Water Heater
Additional Features
- Covered patio or porch
- City Lot
Community Details
- No Home Owners Association
Listing and Financial Details
- Assessor Parcel Number 84-06-14-406-017.000-002
Ownership History
Purchase Details
Home Financials for this Owner
Home Financials are based on the most recent Mortgage that was taken out on this home.Similar Homes in Terre Haute, IN
Home Values in the Area
Average Home Value in this Area
Purchase History
| Date | Buyer | Sale Price | Title Company |
|---|---|---|---|
| Hertenstein Steven Michael | $260,000 | Hendrich Title Company |
Property History
| Date | Event | Price | Change | Sq Ft Price |
|---|---|---|---|---|
| 12/14/2023 12/14/23 | Sold | $130,000 | -7.1% | $113 / Sq Ft |
| 11/13/2023 11/13/23 | Pending | -- | -- | -- |
| 11/10/2023 11/10/23 | For Sale | $139,900 | -- | $121 / Sq Ft |
Tax History Compared to Growth
Tax History
| Year | Tax Paid | Tax Assessment Tax Assessment Total Assessment is a certain percentage of the fair market value that is determined by local assessors to be the total taxable value of land and additions on the property. | Land | Improvement |
|---|---|---|---|---|
| 2024 | $2,413 | $111,600 | $7,800 | $103,800 |
| 2023 | $174 | $5,500 | $5,500 | $0 |
Agents Affiliated with this Home
-
ERIC MILLER
E
Seller's Agent in 2023
ERIC MILLER
Berkshire Hathaway HomeServices Newlin-Miller REALTORS®
(812) 478-1900
36 Total Sales
-
H
Buyer's Agent in 2023
HOUSE BERKSHIRE HATHAWAY HOMESERVICES NEWLIN-MILLER
Berkshire Hathaway HomeServices Newlin-Miller REALTORS®
Map
Source: Terre Haute Area Association of REALTORS®
MLS Number: 102204
APN: 84-06-14-406-017.000-002
