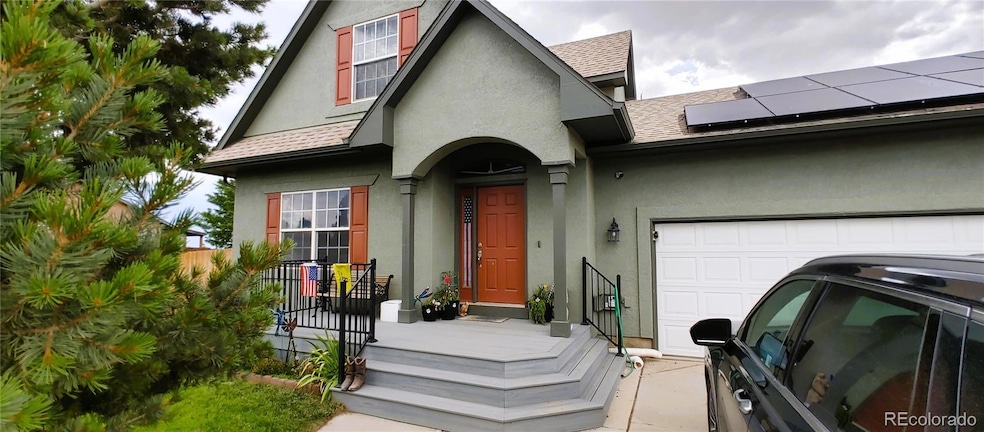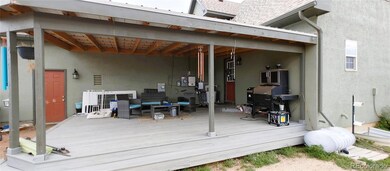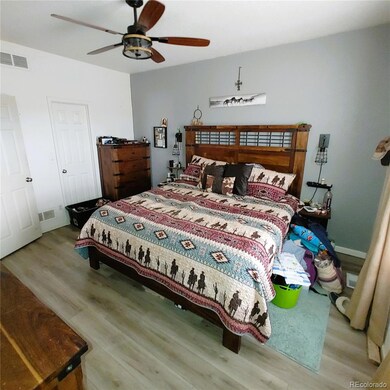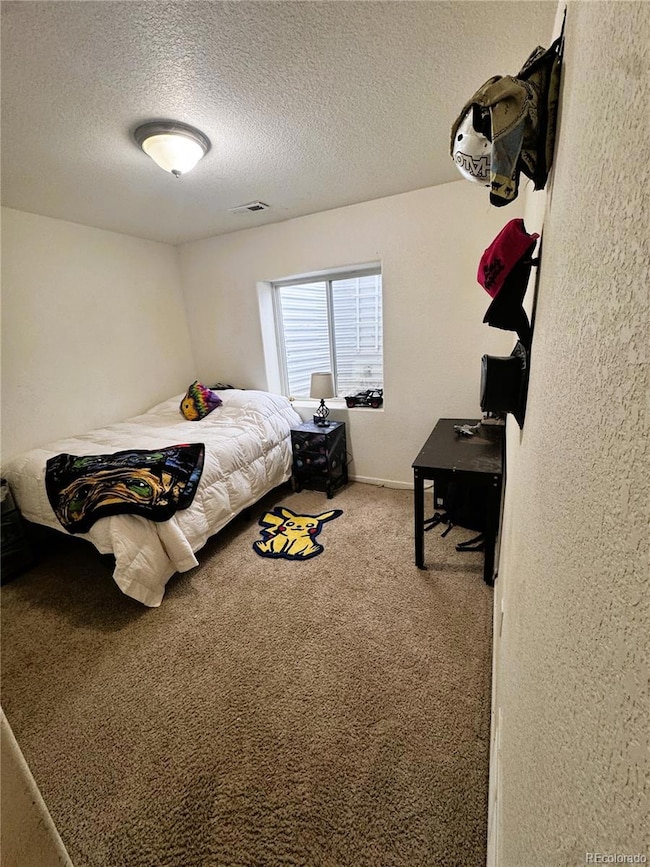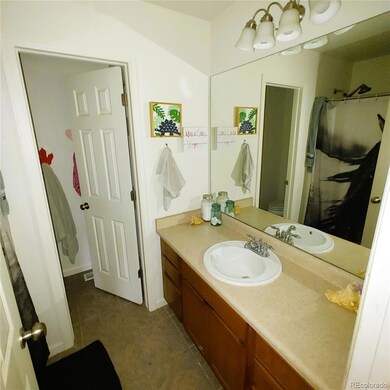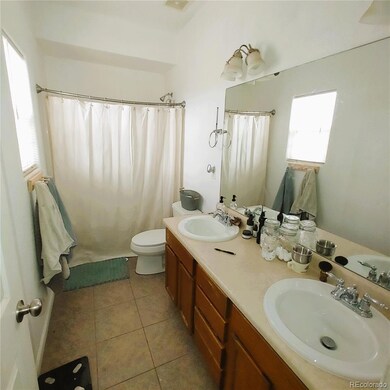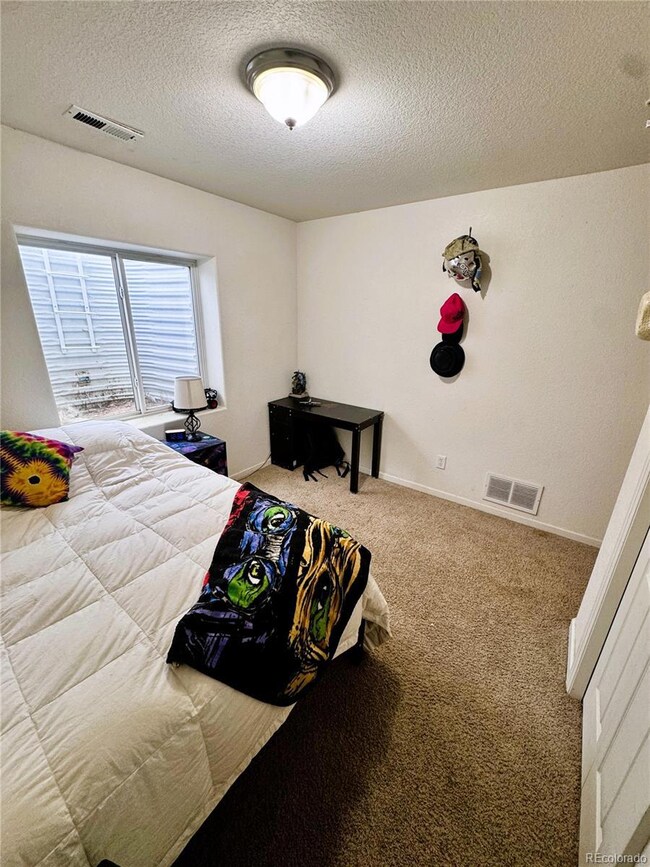1451 N Challenger Dr Pueblo, CO 81007
Estimated payment $3,068/month
Highlights
- Horses Allowed On Property
- Mountain View
- Contemporary Architecture
- No Units Above
- Deck
- High Ceiling
About This Home
Nestled in Pueblo West, 5 minutes from I-25, this exclusive listing presents a spacious 5-bedroom, 4-bathroom house brimming with charm and convenience. Boasting 1,628 sq.ft. of main and upper living space with another 1,016 in the basement offers a seamless blend of comfort and style. Step outside into the expansive outdoor space, 1 acre perfect for horses and small animals. Relaxation or entertainment on the very large covered deck in the backyard, complete with a children's playhouse, slide, a pit for horse shoes, corn hole and other games. Chickens and coop, 40 x 9.5 ft. Hi Top Connex with rubberized floor available for full price offer. For utmost privacy, revel in the 655-foot wood fence with 2 3/8 steel drill stem posts for safety and durability. Enjoy breathtaking mountain views from the spacious deck adding a touch of tranquility to your daily routine. Located within close proximity to various amenities, including Pueblo Classical Academy at PSAS, Safeway, and Pueblo KOA Journey, this residence ensures a well-rounded lifestyle for its occupants. Don't miss the chance to make this property your own private oasis.
Listing Agent
Keller Williams Performance Realty Brokerage Email: ccpisciotta@gmail.com,719-240-2059 License #100002693 Listed on: 07/29/2025

Home Details
Home Type
- Single Family
Est. Annual Taxes
- $2,096
Year Built
- Built in 2007 | Remodeled
Lot Details
- 1.05 Acre Lot
- Dirt Road
- West Facing Home
- Dog Run
- Landscaped
- Natural State Vegetation
- Level Lot
- Front Yard Sprinklers
- Private Yard
- Garden
- Property is zoned A-3
Parking
- 3 Car Attached Garage
- Exterior Access Door
Property Views
- Mountain
- Meadow
Home Design
- Contemporary Architecture
- Concrete Block And Stucco Construction
Interior Spaces
- 2-Story Property
- High Ceiling
- Ceiling Fan
- Double Pane Windows
- Window Treatments
- Family Room
- Living Room
- Laundry closet
Kitchen
- Oven
- Microwave
- Dishwasher
- Laminate Countertops
- Disposal
Flooring
- Carpet
- Laminate
- Tile
Bedrooms and Bathrooms
Finished Basement
- Interior Basement Entry
- Fireplace in Basement
- 2 Bedrooms in Basement
- Basement Window Egress
Home Security
- Carbon Monoxide Detectors
- Fire and Smoke Detector
Eco-Friendly Details
- Smoke Free Home
- Heating system powered by active solar
- Smart Irrigation
Outdoor Features
- Deck
- Covered Patio or Porch
- Fire Pit
- Exterior Lighting
- Playground
- Rain Gutters
Schools
- Swallows Charter Academy Elementary And Middle School
- Pueblo West High School
Utilities
- Forced Air Heating and Cooling System
- Heating System Uses Natural Gas
- 220 Volts
- 110 Volts
- Natural Gas Connected
- Septic Tank
Additional Features
- Garage doors are at least 85 inches wide
- Ground Level
- Livestock Fence
- Horses Allowed On Property
Community Details
- No Home Owners Association
- Pueblo West North Subdivision
Listing and Financial Details
- Exclusions: All private or personal items on property
- Assessor Parcel Number 95-170-03-013
Map
Home Values in the Area
Average Home Value in this Area
Tax History
| Year | Tax Paid | Tax Assessment Tax Assessment Total Assessment is a certain percentage of the fair market value that is determined by local assessors to be the total taxable value of land and additions on the property. | Land | Improvement |
|---|---|---|---|---|
| 2024 | $2,130 | $21,220 | -- | -- |
| 2023 | $2,154 | $24,900 | $3,580 | $21,320 |
| 2022 | $2,224 | $22,160 | $2,330 | $19,830 |
| 2021 | $2,280 | $22,800 | $2,400 | $20,400 |
| 2020 | $1,717 | $22,800 | $2,400 | $20,400 |
| 2019 | $1,711 | $17,124 | $679 | $16,445 |
| 2018 | $1,508 | $15,087 | $432 | $14,655 |
| 2017 | $1,510 | $15,087 | $432 | $14,655 |
| 2016 | $1,434 | $14,352 | $637 | $13,715 |
| 2015 | $1,422 | $14,352 | $637 | $13,715 |
| 2014 | $1,322 | $13,327 | $716 | $12,611 |
Property History
| Date | Event | Price | List to Sale | Price per Sq Ft | Prior Sale |
|---|---|---|---|---|---|
| 08/14/2025 08/14/25 | Price Changed | $529,000 | -3.6% | $200 / Sq Ft | |
| 07/23/2025 07/23/25 | For Sale | $549,000 | +25.9% | $208 / Sq Ft | |
| 06/09/2022 06/09/22 | Sold | $436,000 | +1.4% | $165 / Sq Ft | View Prior Sale |
| 03/18/2022 03/18/22 | Pending | -- | -- | -- | |
| 03/18/2022 03/18/22 | For Sale | $429,900 | -- | $163 / Sq Ft |
Purchase History
| Date | Type | Sale Price | Title Company |
|---|---|---|---|
| Quit Claim Deed | -- | None Listed On Document | |
| Warranty Deed | $436,000 | None Listed On Document | |
| Warranty Deed | $268,000 | Land Title Guarantee Co | |
| Special Warranty Deed | $195,171 | Security Title | |
| Warranty Deed | $19,000 | Multiple | |
| Warranty Deed | $19,000 | None Available |
Mortgage History
| Date | Status | Loan Amount | Loan Type |
|---|---|---|---|
| Previous Owner | $277,645 | VA | |
| Previous Owner | $192,628 | FHA | |
| Closed | $0 | FHA |
Source: REcolorado®
MLS Number: 8317977
APN: 9-5-17-0-03-013
- 1493 N Challenger Place
- 1495 N Platteville Blvd
- 1446 N Moonbeam Dr
- 1438 N Moonbeam Dr
- 1423 N Moonbeam Dr
- 1312 E Red Fox Ct
- 1392 N Moonbeam Dr
- 1486 N Moonbeam Dr
- 1121 E Buffalo Bill Ln
- 1534 N Laramie Ln
- 1302 N Platteville Blvd
- 1453 N Dailey Dr
- 1802 N Keymar Place
- 1396 N Dailey Dr
- 1033 E Platteville Blvd
- 927 E Moonbeam Dr
- 1343 N Maverick Dr
- 1346 N Maverick Dr
- 1626 N Billy the Kid Ln
- 1483 N Gantts Fort Ave
- 764 E Clarion Dr Unit 1
- 6020 N Elizabeth St
- 5212 Crested Hill
- 2407 Inspiration Ln
- 5300 Outlook Blvd
- 4749 Eagleridge Cir
- 2141 Aztec Dr
- 3320 Sanchez Ln
- 3131 E Spaulding Ave
- 3551 Baltimore Ave
- 999 Fortino Blvd Unit 119
- 999 Fortino Blvd Unit 21
- 999 Fortino Blvd Unit 23
- 999 Fortino Blvd Unit 200
- 999 Fortino Blvd Unit 248
- 3300 W 31st St
- 3116 Skyview Ave
- 2917 Cheyenne Ave
- 738 S Watermelon Dr Unit A
- 816-818 S Knox Dr Unit 818
