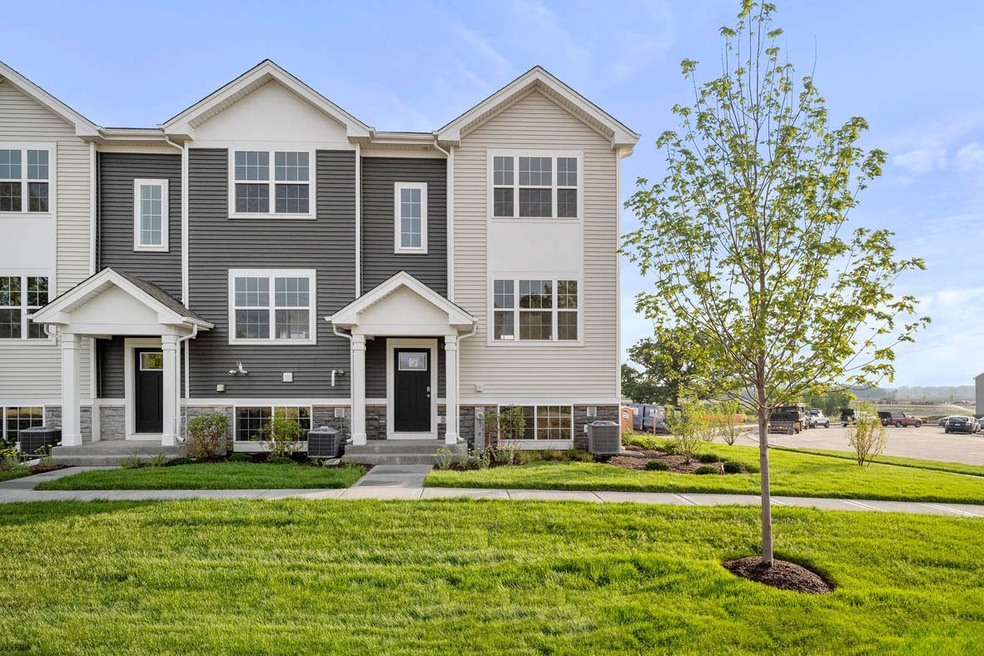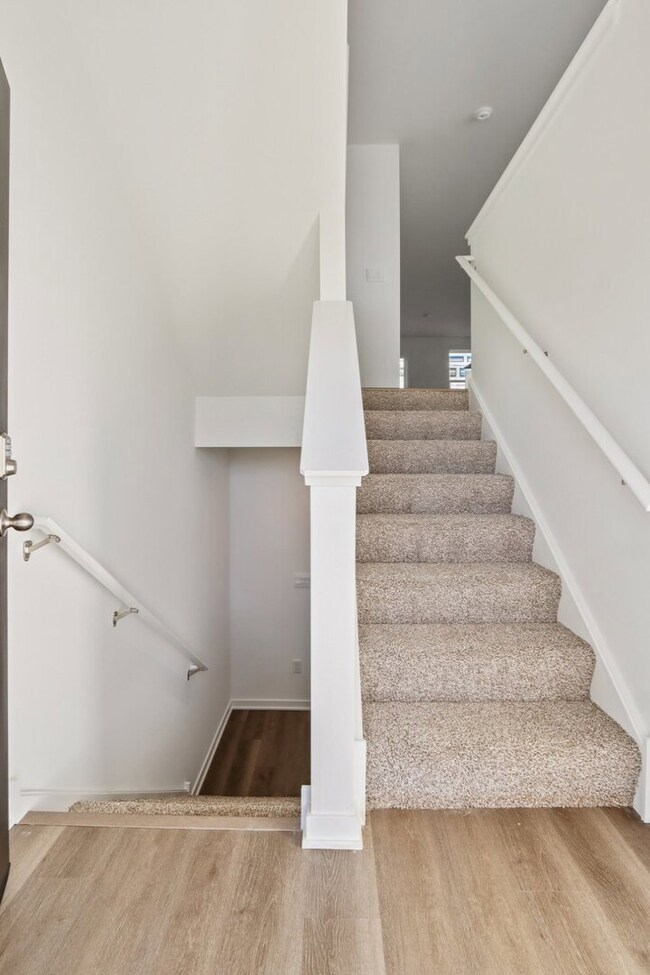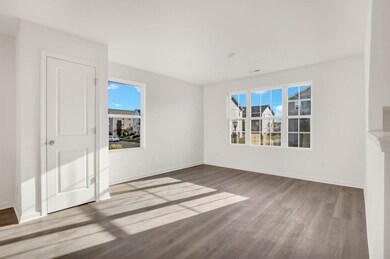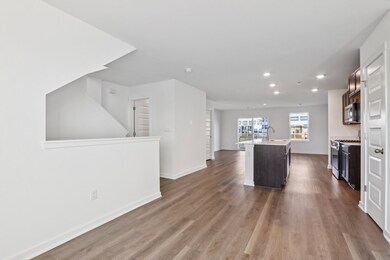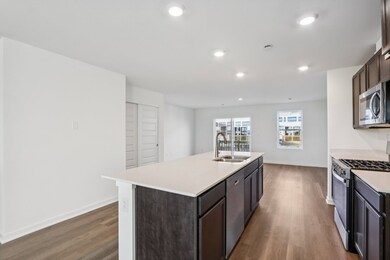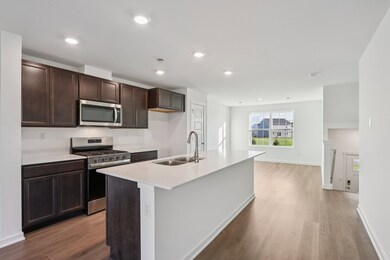1451 Oakfield Ln Pingree Grove, IL 60140
Estimated payment $2,462/month
Highlights
- New Construction
- Landscaped Professionally
- End Unit
- Hampshire Elementary School Rated 9+
- Bonus Room
- Great Room
About This Home
Welcome to 1451 Oakfield Lane in Pingree Grove, Illinois, a modern, new townhome in our scenic Cambridge Lakes North community. This end unit townhome will be ready late fall! Homesite includes a fully sodded yard that is maintained throughout the year as well as snow removal in the winter. This Garfield townhome is a captivating open floor plan with over 1,700 square feet of living space which includes 3 bedrooms, 2.5 baths and a finished flex space. As you step inside from the garage, you'll be greeted by a finished flex space, perfect for an office or playroom. Walking up the stairs, you will find this home's open concept main level living space centered around a large kitchen island. The expansive kitchen overlooks both the front dining and back great room areas. Additionally, your kitchen features designer cabinetry, quartz countertops, stainless-steel appliances, and pantry. Arriving at the top floor, you'll find our 3 bedrooms. Enjoy a spacious primary bedroom suite which includes a large walk-in closet lit up by its own private bathroom with dual sinks and a walk-in shower. The rest of the upper level features a laundry room, secondary bedrooms with a full second bath and linen closet. You'll find luxury vinyl plank flooring throughout the main level kitchen and dining, bathrooms, and laundry. All Chicago homes include our America's Smart Home Technology. Photos are of similar home. Actual home built may vary.
Townhouse Details
Home Type
- Townhome
Year Built
- Built in 2025 | New Construction
Lot Details
- Lot Dimensions are 22x59
- End Unit
- Landscaped Professionally
HOA Fees
Parking
- 2 Car Garage
- Driveway
- Parking Included in Price
Home Design
- Entry on the 1st floor
- Asphalt Roof
- Stone Siding
- Radon Mitigation System
- Concrete Perimeter Foundation
Interior Spaces
- 1,758 Sq Ft Home
- 3-Story Property
- Window Screens
- Great Room
- Family Room
- Living Room
- Dining Room
- Bonus Room
- Carpet
Kitchen
- Range
- Microwave
- Dishwasher
- Stainless Steel Appliances
- Disposal
Bedrooms and Bathrooms
- 3 Bedrooms
- 3 Potential Bedrooms
- Walk-In Closet
Laundry
- Laundry Room
- Gas Dryer Hookup
Outdoor Features
- Balcony
Schools
- Gilberts Elementary School
- Dundee Middle School
- Hampshire High School
Utilities
- Central Air
- Heating System Uses Natural Gas
Community Details
Overview
- Association fees include insurance, pool, exterior maintenance, lawn care, snow removal
- 5 Units
- Sarah Tasic Association, Phone Number (847) 806-6121
- Cambridge Lakes Subdivision, Garfield Floorplan
- Property managed by Property Specialists
Recreation
- Community Pool
- Park
- Bike Trail
Pet Policy
- Dogs and Cats Allowed
Map
Home Values in the Area
Average Home Value in this Area
Property History
| Date | Event | Price | List to Sale | Price per Sq Ft |
|---|---|---|---|---|
| 10/16/2025 10/16/25 | Price Changed | $349,990 | -1.4% | $199 / Sq Ft |
| 08/15/2025 08/15/25 | Price Changed | $354,990 | -0.8% | $202 / Sq Ft |
| 07/31/2025 07/31/25 | For Sale | $357,990 | -- | $204 / Sq Ft |
Source: Midwest Real Estate Data (MRED)
MLS Number: 12505636
- 1411 Oakfield Ln
- 1415 Oakfield Ln
- 1443 Oakfield Ln
- 2937 Rushmore Dr
- 1431 Oakfield Ln
- 1401 Oakfield Ln
- 2957 Rushmore Dr
- 1407 Oakfield Ln
- 1445 Oakfield Ln
- 1409 Oakfield Ln
- 1405 Oakfield Ln
- Lot 334 Dawns End
- 1433 Oakfield Ln
- 2947 Rushmore Dr
- 2927 Rushmore Dr
- 1441 Oakfield Ln
- 1435 Oakfield Ln
- 1447 Oakfield Ln
- 1437 Oakfield Ln
- 1034 Turin Dr
- 1070 Turin Dr
- 321 South Ave Unit C
- 255 Oak St
- 179 Terrabrook Way
- 2307 Upland Rd
- 1092 Sapphire Ln
- 865 Briar Glen Ct
- 1447 Yosemite Way Unit 1
- 1732 Southern Cir Unit 1732
- 924 Clover Ln Unit 1
- 818 Glen Cove Ln
- 464 Lancaster Dr
- 12445 Copper Ln
- 12307 Tinsley St
- 12132 Kelsey Dr
- 192 Goldenrod Dr
- 200 Goldenrod Dr
- 208 Goldenrod Dr Unit 1
- 171 Durango Dr Unit 6533
