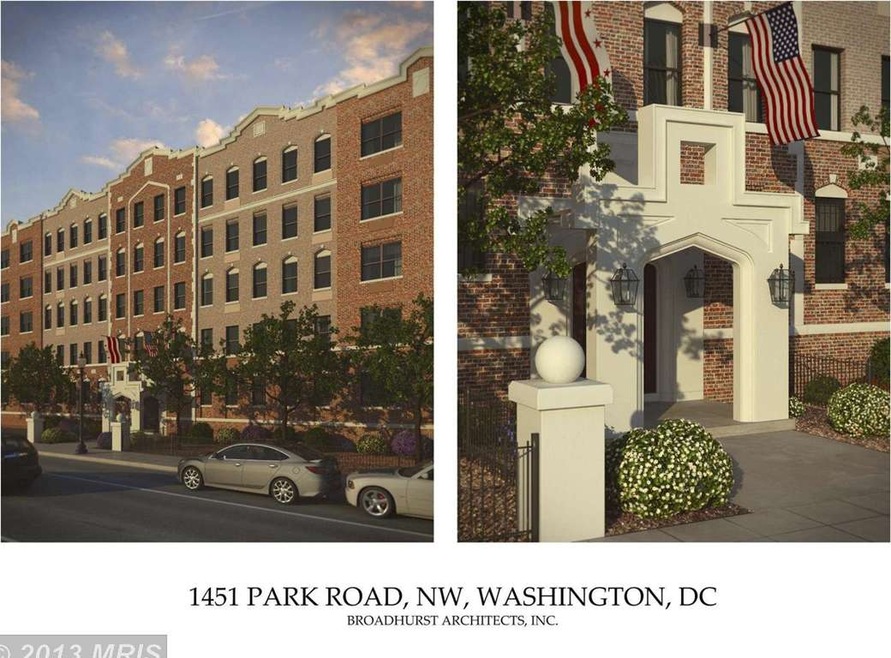
1451 Park Rd NW Unit 104 Washington, DC 20010
Columbia Heights NeighborhoodHighlights
- Contemporary Architecture
- Intercom
- Combination Kitchen and Dining Room
- Traditional Floor Plan
- Central Air
- Hot Water Heating System
About This Home
As of June 2016Finely detailed One Bedroom w/9' ceilings. Coffered ceilings, Wide-plank exotic wood flooring throughout, new central HVAC, Brushed nickel hardware, Designer lighting package, 42" custom maple cabinets, Caesarstone quartz countertops, Tile backsplashes, GE SS appliances & Italian-inspired stone tile. Unit is currently under construction w/Projected delivery 01/2014. OPEN HOUSE SAT 12-3PM.
Last Agent to Sell the Property
McWilliams/Ballard Inc. License #SP98361444 Listed on: 11/18/2013

Property Details
Home Type
- Condominium
Est. Annual Taxes
- $1,442
Year Built
- Built in 1943 | Remodeled in 2013
HOA Fees
- $192 Monthly HOA Fees
Parking
- On-Street Parking
Home Design
- Contemporary Architecture
- Brick Exterior Construction
Interior Spaces
- 409 Sq Ft Home
- Property has 1 Level
- Traditional Floor Plan
- Combination Kitchen and Dining Room
- Front Loading Washer
Kitchen
- Microwave
- Dishwasher
Bedrooms and Bathrooms
- 1 Main Level Bedroom
- 1 Full Bathroom
Home Security
- Intercom
- Exterior Cameras
- Monitored
Accessible Home Design
- Accessible Elevator Installed
Utilities
- Central Air
- Hot Water Heating System
- Electric Water Heater
Listing and Financial Details
- Tax Lot 822
- Assessor Parcel Number 2676//0822
Community Details
Overview
- Association fees include sewer, snow removal, water, laundry, insurance, management, reserve funds
- Mid-Rise Condominium
- Park Plaza Community
- Columbia Heights Subdivision
Amenities
- Laundry Facilities
Pet Policy
- Pets Allowed
- Pet Size Limit
Ownership History
Purchase Details
Purchase Details
Home Financials for this Owner
Home Financials are based on the most recent Mortgage that was taken out on this home.Similar Homes in the area
Home Values in the Area
Average Home Value in this Area
Purchase History
| Date | Type | Sale Price | Title Company |
|---|---|---|---|
| Deed | -- | -- | |
| Special Warranty Deed | $275,000 | Highland Title & Escrow |
Mortgage History
| Date | Status | Loan Amount | Loan Type |
|---|---|---|---|
| Previous Owner | $261,250 | New Conventional | |
| Previous Owner | $203,603 | Adjustable Rate Mortgage/ARM |
Property History
| Date | Event | Price | Change | Sq Ft Price |
|---|---|---|---|---|
| 07/10/2025 07/10/25 | For Sale | $264,000 | -0.4% | $733 / Sq Ft |
| 05/14/2025 05/14/25 | Price Changed | $265,000 | -3.6% | $736 / Sq Ft |
| 04/10/2025 04/10/25 | For Sale | $275,000 | 0.0% | $764 / Sq Ft |
| 06/06/2016 06/06/16 | Sold | $275,000 | -0.7% | $674 / Sq Ft |
| 05/04/2016 05/04/16 | Pending | -- | -- | -- |
| 04/04/2016 04/04/16 | Price Changed | $277,000 | -4.2% | $679 / Sq Ft |
| 02/25/2016 02/25/16 | For Sale | $289,000 | +37.7% | $708 / Sq Ft |
| 02/12/2014 02/12/14 | Sold | $209,900 | 0.0% | $513 / Sq Ft |
| 11/18/2013 11/18/13 | Pending | -- | -- | -- |
| 11/18/2013 11/18/13 | For Sale | $209,900 | -- | $513 / Sq Ft |
Tax History Compared to Growth
Tax History
| Year | Tax Paid | Tax Assessment Tax Assessment Total Assessment is a certain percentage of the fair market value that is determined by local assessors to be the total taxable value of land and additions on the property. | Land | Improvement |
|---|---|---|---|---|
| 2024 | $1,610 | $291,600 | $87,480 | $204,120 |
| 2023 | $1,732 | $302,520 | $90,760 | $211,760 |
| 2022 | $1,736 | $296,700 | $89,010 | $207,690 |
| 2021 | $1,761 | $296,760 | $89,030 | $207,730 |
| 2020 | $1,725 | $278,630 | $83,590 | $195,040 |
| 2019 | $1,592 | $262,110 | $78,630 | $183,480 |
| 2018 | $1,478 | $252,870 | $0 | $0 |
| 2017 | $1,968 | $231,470 | $0 | $0 |
| 2016 | $467 | $218,400 | $0 | $0 |
| 2015 | -- | $111,480 | $0 | $0 |
| 2014 | $948 | $111,480 | $0 | $0 |
Agents Affiliated with this Home
-
Kim Vilov

Seller's Agent in 2025
Kim Vilov
Century 21 Redwood Realty
(202) 309-0217
17 Total Sales
-
Lisa LaCourse

Seller's Agent in 2016
Lisa LaCourse
Real Living at Home
(301) 792-9313
31 Total Sales
-
James Lobocchiaro

Seller's Agent in 2014
James Lobocchiaro
McWilliams/Ballard Inc.
(301) 325-3995
71 Total Sales
Map
Source: Bright MLS
MLS Number: 1003771242
APN: 2676-2098
- 1451 Park Rd NW Unit 509
- 1451 Park Rd NW Unit 311
- 1457 Park Rd NW Unit 107
- 1457 Park Rd NW Unit 306
- 3240 Hiatt Place NW Unit 4
- 1444 Newton St NE
- 1468 Newton St NW Unit 2
- 1423 Newton St NW Unit 202
- 1485 Monroe St NW Unit 1
- 3317 16th St NW Unit 2
- 3317 16th St NW Unit 3
- 3321 16th St NW Unit 205
- 1495 Newton St NW Unit B102
- 1359 Monroe St NW
- 1390 Kenyon St NW Unit 326
- 1390 Kenyon St NW Unit 524
- 1390 Kenyon St NW Unit 717
- 1390 Kenyon St NW Unit 327
- 1390 Kenyon St NW Unit 802
- 1390 Kenyon St NW Unit 325
