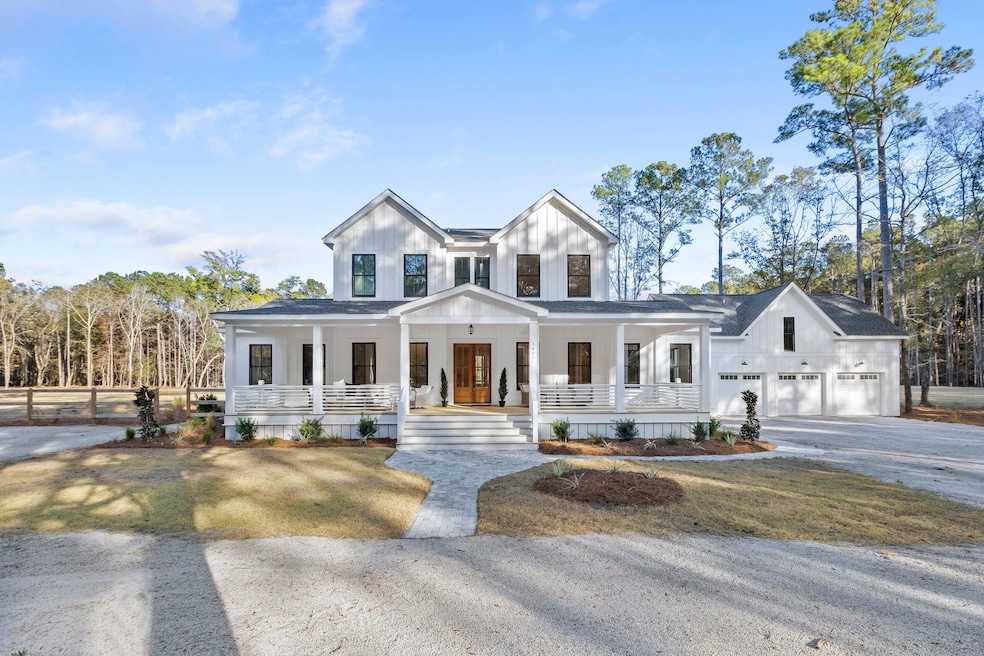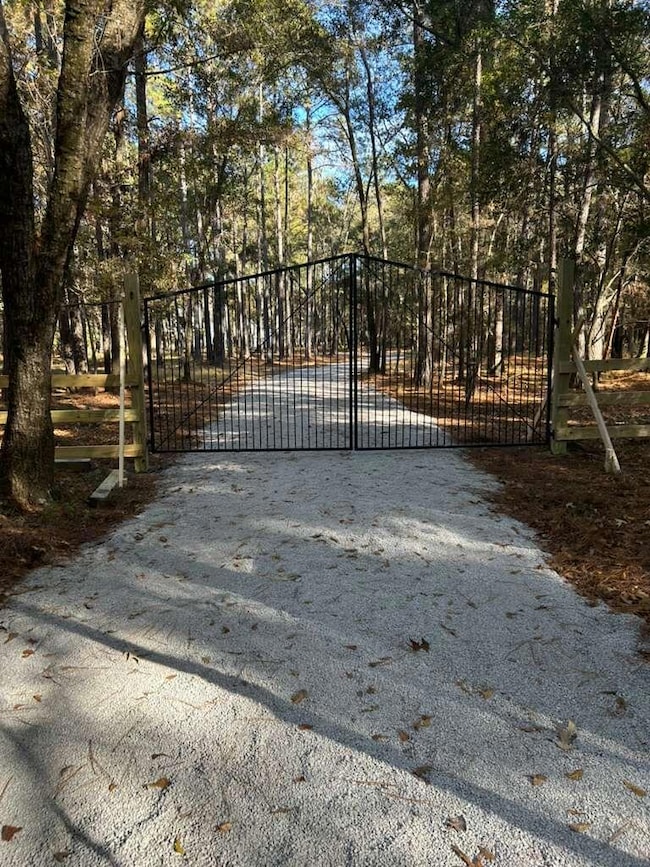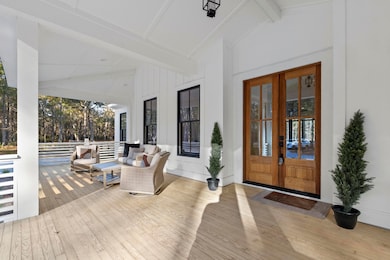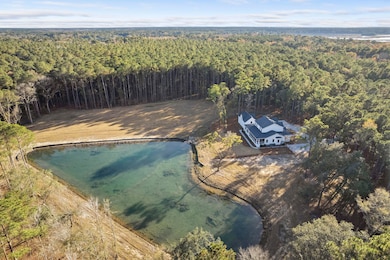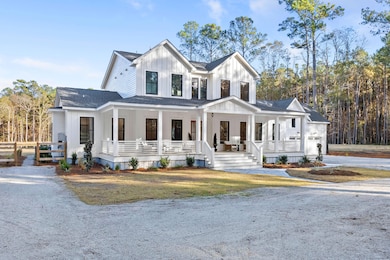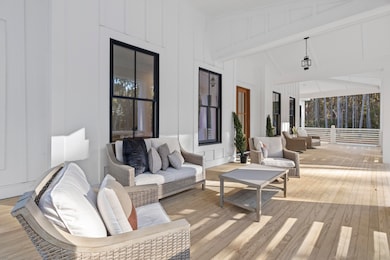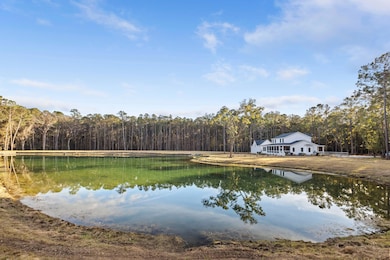1451 Ravens Bluff Rd Johns Island, SC 29455
Estimated payment $17,637/month
Highlights
- New Construction
- 62.32 Acre Lot
- Wooded Lot
- Finished Room Over Garage
- Pond
- Traditional Architecture
About This Home
Estate Gates at Serenity Pond....a peaceful escape into country living located on John's Island, not far from downtown Charleston. A private gated 60+ acre tract of land with a 5-bedroom/5.5 bath new construction custom home, three-car garage, and a 2 bedroom/2 bath guest suite on a manicured open area with a large pond just out your back door.Walking through the front door of the main house you're greeted with an open concept; Living room, kitchen and dining all overlooking the screened-in porch. Sunrises over the serenity pond greet this picturesque back yard. Primary bedroom is located just off of your living area with en suite bath and massive walk in closet. An office, guest room with en suite bath, laundry room, and full pantry round out the main level.Upstairs, you will find two bedrooms that share a hall bath, as well as the fifth bedroom with en suite bath. The detached three car garage sits just off the rear entry to the main house. A spacious two bedroom/2 bath apartment suite is located just above the garage with separate entrance. Perfect for family, Guest or others to enjoy. The wooded grounds allow for a recreational paradise.
Home Details
Home Type
- Single Family
Est. Annual Taxes
- $5,075
Year Built
- Built in 2024 | New Construction
Lot Details
- 62.32 Acre Lot
- Partially Fenced Property
- Level Lot
- Wooded Lot
HOA Fees
- $50 Monthly HOA Fees
Parking
- 3 Car Garage
- Finished Room Over Garage
- Off-Street Parking
Home Design
- Traditional Architecture
- Architectural Shingle Roof
Interior Spaces
- 3,655 Sq Ft Home
- 2-Story Property
- Smooth Ceilings
- Cathedral Ceiling
- Ceiling Fan
- Entrance Foyer
- Great Room
- Home Office
- Bonus Room
- Crawl Space
- Eat-In Kitchen
- Laundry Room
Flooring
- Wood
- Stone
Bedrooms and Bathrooms
- 5 Bedrooms
- Walk-In Closet
- In-Law or Guest Suite
- Garden Bath
Outdoor Features
- Pond
Schools
- Angel Oak Elementary School 4K-1/Johns Island Elementary School 2-5
- Haut Gap Middle School
- St. Johns High School
Utilities
- Central Heating and Cooling System
- Heat Pump System
- Septic Tank
Community Details
- Built by Peninsula Coastal
- Ravens Bluff Subdivision
Map
Home Values in the Area
Average Home Value in this Area
Property History
| Date | Event | Price | List to Sale | Price per Sq Ft |
|---|---|---|---|---|
| 11/25/2025 11/25/25 | For Sale | $3,250,000 | -- | $889 / Sq Ft |
Source: CHS Regional MLS
MLS Number: 25031312
- 5261 Chisolm Rd
- 000 Remington Trail
- 00 Remington Trail
- 5528 Chisolm Rd
- 5520 Remington Trail
- 5504 Stonoview Dr
- 1020 Hidden Acres Path
- 3910 Benjamin Rd
- 4917 Hideaway Pointe
- 3675 Chisolm Rd
- 5006 Timber Race Course
- 5105 Saint Ann Ln
- 5180 Stono Plantation Dr
- 5059 Highway 162
- 0 Benjamin Rd Unit 23007249
- 3950 Humbert Rd
- 4799 Marshwood Dr
- 5111 Cranesbill Way
- 5195 Forest Oaks Dr
- 6201 Woodsedge Ct
- 5454 5th Fairway Dr
- 5081 Cranesbill Way
- 1514 Thoroughbred Blvd
- 1474 Brownswood Rd
- 536 Hayes Park Blvd
- 2029 Harlow Way
- 588 Main Rd
- 1546 Fishbone Dr
- 2714 Sunrose Ln
- 2925 Wilson Creek Ln
- 3297 Walter Dr
- 4086 Silverside Way
- 3399 Freeman Hill Rd
- 3014 Reva Ridge Dr
- 318 Lanyard St
- 101 Tomshire Dr
- 1735 Brittlebush Ln
- 1821 Mead Ln
- 211 Satori Way
- 2030 Wildts Battery Blvd
