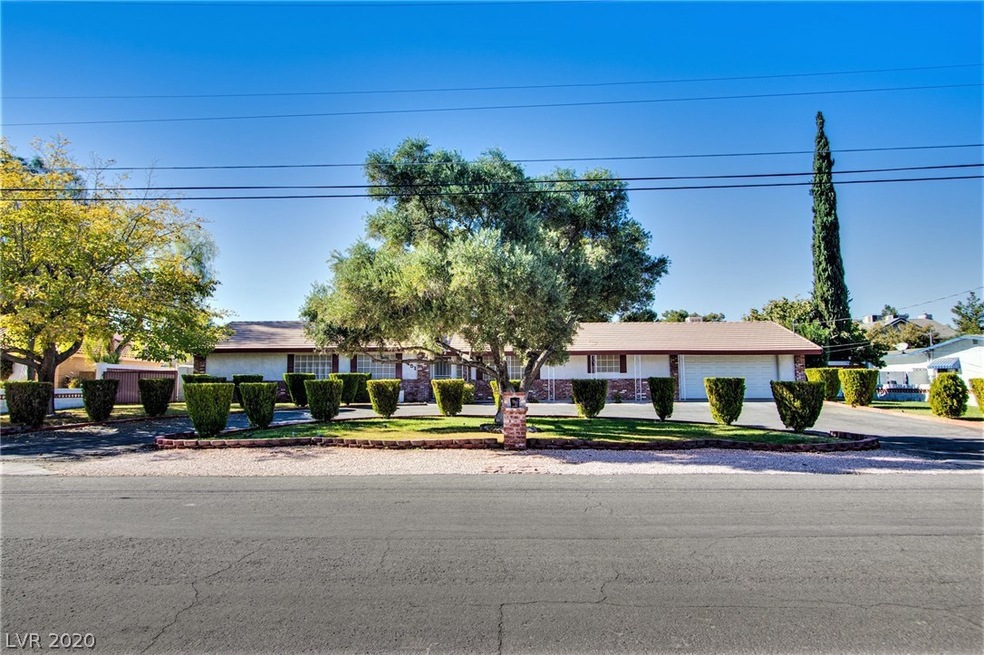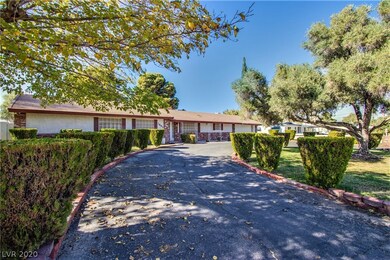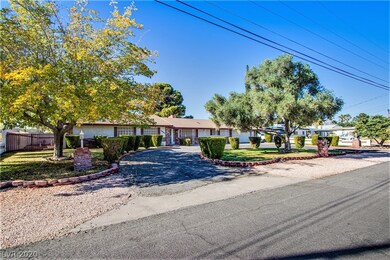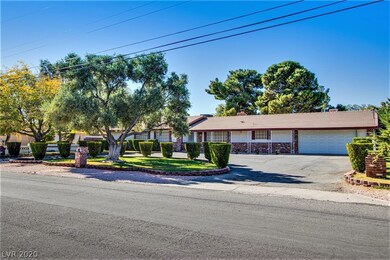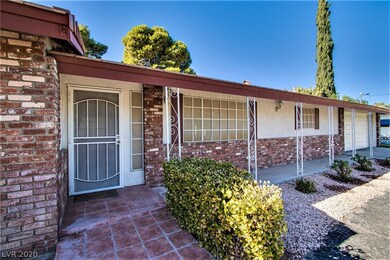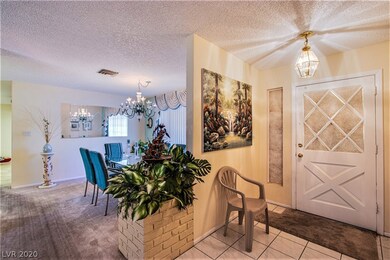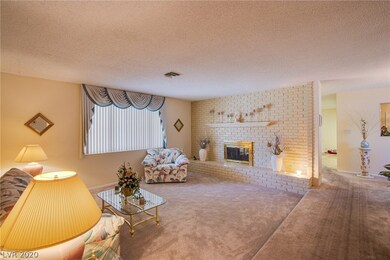
$559,000
- 4 Beds
- 3 Baths
- 1,957 Sq Ft
- 3194 Lapis Beach Dr
- Las Vegas, NV
Significant price reduction - motivated seller! This well-maintained property is attractively priced and presents an excellent opportunity for buyers seeking value. Featuring a spacious corner lot, a downstairs bedroom and full bath perfect for guests, and a sizable in-ground pool with a spa. Additionally, the open-concept living area and large primary bedroom size create a bright and welcoming
Daniela Villalobos LPT Realty, LLC
