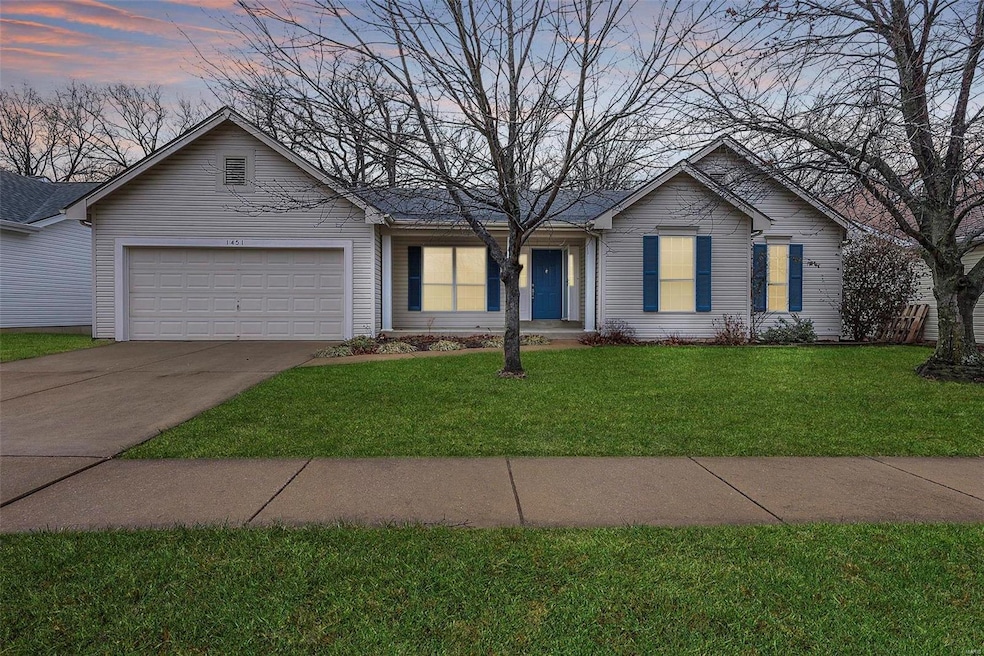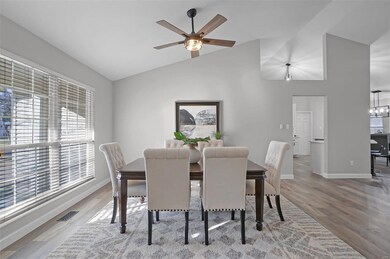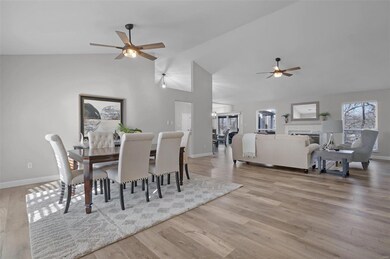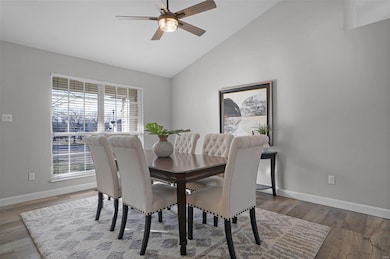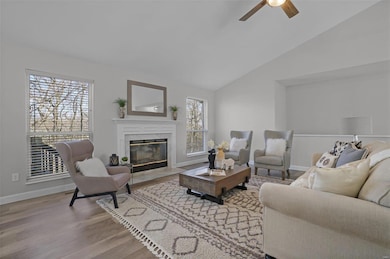
1451 Summerpoint Ln Fenton, MO 63026
Estimated Value: $435,000 - $460,000
Highlights
- Primary Bedroom Suite
- Vaulted Ceiling
- Backs to Trees or Woods
- Kellison Elementary School Rated A-
- Ranch Style House
- Sun or Florida Room
About This Home
As of February 2023Welcome to 1451 Summerpoint! This spacious 3 bed/ 2 full-bath is ready for it's new owners! An open floor plan welcomes you in, w/ vaulted ceilings, neutral colors throughout, & beautiful new floors. The stunning white kitchen is a chef’s dream! W/ 42 in cabinets, white quartz countertops, SS appliances, & a breakfast bar, it’s the perfect place for morning coffee & entertaining friends & family! Just off the kitchen & breakfast nook is the large glass enclosed patio. Enjoy scenery & sunshine without worrying about the weather! The bright & airy primary features luxury master bath w/ soaking tub, double quartz vanity, & separate shower w/ large picture window. 2 additional bedrooms sharing a full bath w/ new vanity & tub/shower combo, plus laundry room, finishes out the ML. Other highlights: 2021 roof, subdivision pool, modern light fixtures, walk-out basement, & short walk to Summit HS, Rockwood South Middle School & Kellison Elementary School. Come see before it’s too late!
Home Details
Home Type
- Single Family
Est. Annual Taxes
- $5,352
Year Built
- Built in 1996
Lot Details
- 9,583 Sq Ft Lot
- Lot Dimensions are 70x140
- Cul-De-Sac
- Partially Fenced Property
- Level Lot
- Backs to Trees or Woods
HOA Fees
- $43 Monthly HOA Fees
Parking
- 2 Car Attached Garage
- Garage Door Opener
Home Design
- Ranch Style House
- Traditional Architecture
- Vinyl Siding
Interior Spaces
- 1,878 Sq Ft Home
- Vaulted Ceiling
- Wood Burning Fireplace
- Bay Window
- Sliding Doors
- Great Room with Fireplace
- Breakfast Room
- Formal Dining Room
- Sun or Florida Room
Kitchen
- Breakfast Bar
- Electric Oven or Range
- Range Hood
- Dishwasher
- Built-In or Custom Kitchen Cabinets
- Disposal
Bedrooms and Bathrooms
- 3 Main Level Bedrooms
- Primary Bedroom Suite
- 2 Full Bathrooms
- Separate Shower in Primary Bathroom
Laundry
- Laundry on main level
- Dryer
- Washer
Unfinished Basement
- Walk-Out Basement
- Basement Fills Entire Space Under The House
Outdoor Features
- Enclosed Glass Porch
Schools
- Kellison Elem. Elementary School
- Rockwood South Middle School
- Rockwood Summit Sr. High School
Utilities
- Forced Air Heating and Cooling System
- Heating System Uses Gas
- Gas Water Heater
- Satellite Dish
Listing and Financial Details
- Assessor Parcel Number 29Q-53-0302
Community Details
Recreation
- Tennis Club
- Community Pool
Ownership History
Purchase Details
Home Financials for this Owner
Home Financials are based on the most recent Mortgage that was taken out on this home.Purchase Details
Home Financials for this Owner
Home Financials are based on the most recent Mortgage that was taken out on this home.Purchase Details
Purchase Details
Home Financials for this Owner
Home Financials are based on the most recent Mortgage that was taken out on this home.Purchase Details
Home Financials for this Owner
Home Financials are based on the most recent Mortgage that was taken out on this home.Similar Homes in Fenton, MO
Home Values in the Area
Average Home Value in this Area
Purchase History
| Date | Buyer | Sale Price | Title Company |
|---|---|---|---|
| Steinkuehler Brad W | -- | True Title | |
| Agency Properties Llc | -- | True Title | |
| Buchholz Charles J | -- | None Available | |
| Buchholz Charles J | -- | -- | |
| Bonnell Eugene C | -- | -- |
Mortgage History
| Date | Status | Borrower | Loan Amount |
|---|---|---|---|
| Previous Owner | Agency Properties Llc | $200,000 | |
| Previous Owner | Buchholz Charles J | $99,000 | |
| Previous Owner | Charles Charles J | $63,794 | |
| Previous Owner | Buchholz Charles J | $141,000 | |
| Previous Owner | Bonnell Eugene C | $30,000 |
Property History
| Date | Event | Price | Change | Sq Ft Price |
|---|---|---|---|---|
| 02/15/2023 02/15/23 | Sold | -- | -- | -- |
| 01/16/2023 01/16/23 | Pending | -- | -- | -- |
| 01/12/2023 01/12/23 | For Sale | $374,900 | -- | $200 / Sq Ft |
Tax History Compared to Growth
Tax History
| Year | Tax Paid | Tax Assessment Tax Assessment Total Assessment is a certain percentage of the fair market value that is determined by local assessors to be the total taxable value of land and additions on the property. | Land | Improvement |
|---|---|---|---|---|
| 2023 | $5,352 | $71,950 | $15,540 | $56,410 |
| 2022 | $4,371 | $54,700 | $15,540 | $39,160 |
| 2021 | $4,337 | $54,700 | $15,540 | $39,160 |
| 2020 | $4,299 | $52,130 | $13,810 | $38,320 |
| 2019 | $4,312 | $52,130 | $13,810 | $38,320 |
| 2018 | $4,352 | $50,490 | $12,070 | $38,420 |
| 2017 | $4,317 | $50,490 | $12,070 | $38,420 |
| 2016 | $3,989 | $47,090 | $12,070 | $35,020 |
| 2015 | $3,906 | $47,090 | $12,070 | $35,020 |
| 2014 | $3,678 | $43,200 | $9,610 | $33,590 |
Agents Affiliated with this Home
-
Justin Taylor

Seller's Agent in 2023
Justin Taylor
The Agency
(314) 280-9996
610 Total Sales
-
Kathleen Nunn

Buyer's Agent in 2023
Kathleen Nunn
RE/MAX
(636) 629-4440
108 Total Sales
Map
Source: MARIS MLS
MLS Number: MIS23000265
APN: 29Q-53-0302
- 1547 Atlantic Crossing Dr
- 1332 Piedras Pkwy
- 1406 Durango Ln Unit 7
- 1201 Diamond Valley Dr
- 1477 Durango Ct Unit 279
- 1405 Vadera Ct
- 1407 Vadera Ct
- 1432 Vadera Ct Unit 313
- 1256 Green Vale Ct
- 1185 Scheel Ln
- 1350 Hillsboro Rd
- 1524 Shalimar Ridge Ln
- 1362 Hillsboro Rd
- 1218 Feliz Ln
- 1551 Ivy Chase Ln
- 1675 Valero Ln
- 1778 San Miguel Ln
- 1895 San Lucas Ln
- 1274 Hawkins Bend Ct
- 1042 Remington Oaks Ct
- 1451 Summerpoint Ln
- 1455 Summerpoint Ln
- 1447 Summerpoint Ln
- 1459 Summerpoint Ln
- 1443 Summerpoint Ln
- 1450 Summerpoint Ln
- 1456 Summerpoint Ln
- 1463 Summerpoint Ln
- 1439 Summerpoint Ln
- 1446 Summerpoint Ln
- 1460 Summerpoint Ln
- 1467 Summerpoint Ln
- 1538 Winter Chase Dr
- 1435 Summerpoint Ln
- 1442 Summerpoint Ln
- 1537 Winter Chase Dr
- 1464 Summerpoint Ln
- 1530 Winter Chase Dr
- 1438 Summerpoint Ln
- 1471 Summerpoint Ln
