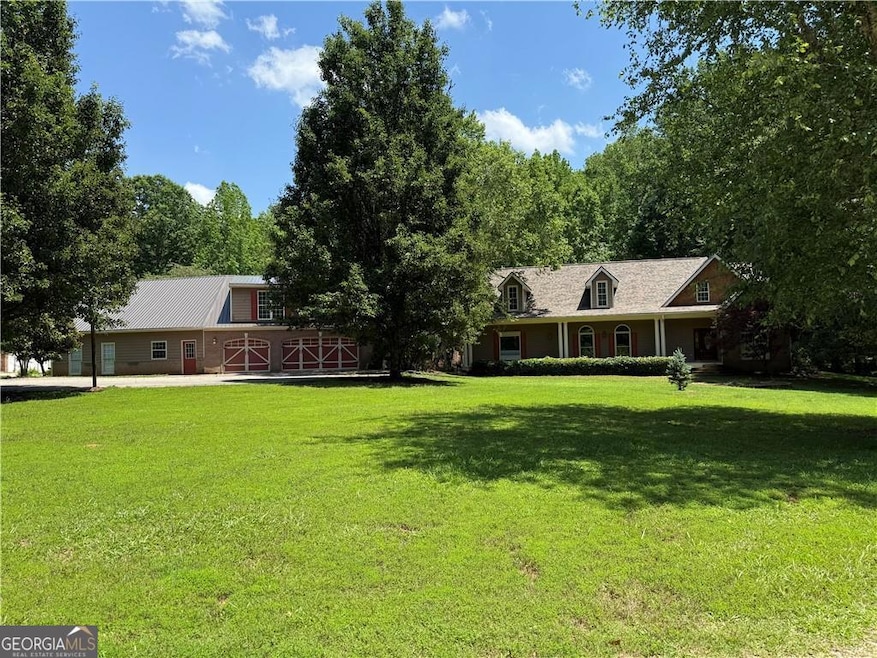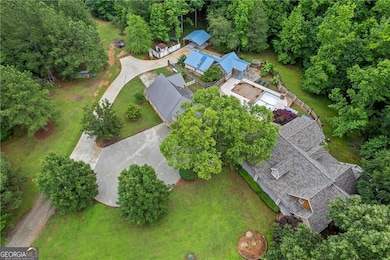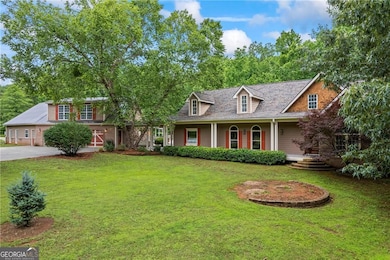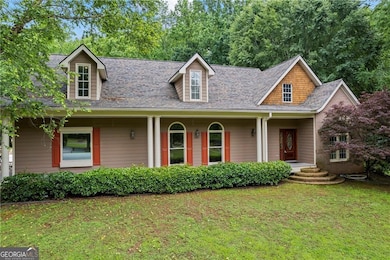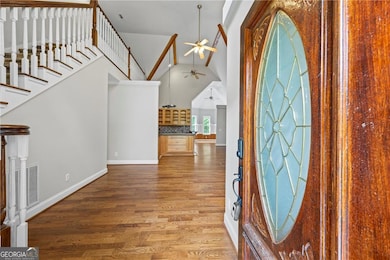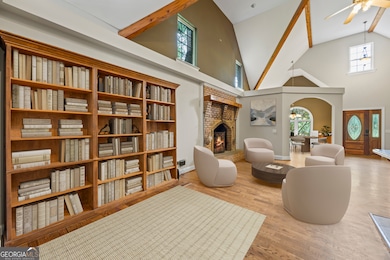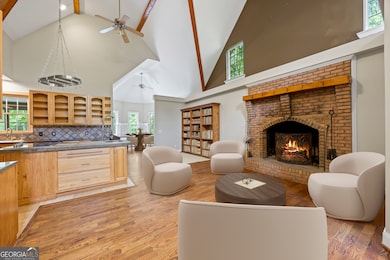
1451 Tappan Spur Rd Watkinsville, GA 30677
Estimated payment $8,126/month
Highlights
- Hot Property
- Additional Residence on Property
- Home Theater
- High Shoals Elementary School Rated A
- Wine Cellar
- Pool House
About This Home
Retreat. Reconnect. Reimagine. Your Own multigenerational Estate in Oconee County. Privacy with Pool, 3 Homes, and Equestrian Space. Tucked away on more than 15 wooded acres in one of Georgia's most sought-after counties, this exceptional property combines space, serenity, and flexibility just minutes from the UGA Equestrian Complex and within easy reach of Watkinsville, Madison, and Athens. Whether you're a local buyer seeking multi-generational living or a national buyer looking for a peaceful Georgia retreat with income potential, this estate offers a rare opportunity to own a versatile compound in the award-winning Oconee County School District. The land is well-suited for equestrian use, personal vineyards, gardens, or additional structures making it easy to tailor the property to your lifestyle. The main home offers four bedrooms and three and a half baths, complemented by inviting communal spaces that make everyday living and entertaining a pleasure. Hardwood floors flow through the home, which also features a hearth fireplace in the kitchen, formal dining room, music room, dual offices (on the main and upper floors), a wine cellar, home theater, and space for a full gym. The primary suite includes its own fireplace, a private porch overlooking the pool, a large walk-in closet, and a spa-style bath with a steam shower. Walk down the breezeway to the three-car garage, you will find a self-contained two-bedroom guest suite including a full kitchen, laundry, and open living space with new LVP flooring and fresh paint ideal for extended family, guests, or short-term rentals. One bedroom is lofted, adding architectural interest and flexibility. Above the garage, a finished bonus room provides even more space for a home office, creative studio, or private retreat. The separate pool house further extends the livability of the property, featuring a bedroom, one and a half baths, a walk-in soaking tub, outdoor shower, full kitchen, and laundry. Its perfectly suited for poolside guests, extended stays, or vacation rental potential. The outdoor features are equally impressive: a tiled, heated saltwater pool with tanning ledge, a childrens playhouse, mature landscaping, a small vineyard, a wet pond, and Wolf Creek bordering the property. An outbuilding offers additional storage, and a cleared section of land is ready for a barn, workshop, or future expansion. With a highly motivated seller and pricing below recent appraisal, 1451 Tappan Spur Road offers a unique opportunity to own a distinctive and adaptable property in one of Georgia's most desirable areas. Offered Below Appraised Value Motivated Seller New in roof in 2024 on all buildings. Main House - HVAC both units new in 2015. Guest House HVAC new in 2013. New mini split in 2020- pool house. Mini split in above garage bonus room 2024
Home Details
Home Type
- Single Family
Est. Annual Taxes
- $6,126
Year Built
- Built in 2001
Lot Details
- 15.67 Acre Lot
- Home fronts a creek
- Home fronts a pond
- Fenced
- Private Lot
- Level Lot
- Open Lot
- Partially Wooded Lot
- Grass Covered Lot
Home Design
- Brick Exterior Construction
- Block Foundation
- Slab Foundation
- Composition Roof
- Metal Roof
- Wood Siding
- Concrete Siding
- Stone Siding
- Stucco
- Stone
Interior Spaces
- 2-Story Property
- Central Vacuum
- Home Theater Equipment
- Bookcases
- High Ceiling
- Ceiling Fan
- Double Pane Windows
- Window Treatments
- Two Story Entrance Foyer
- Wine Cellar
- Family Room with Fireplace
- 2 Fireplaces
- Great Room
- Breakfast Room
- Formal Dining Room
- Home Theater
- Home Office
- Loft
- Bonus Room
- Screened Porch
- Sauna
- Home Gym
- Pull Down Stairs to Attic
- Fire and Smoke Detector
Kitchen
- Country Kitchen
- Walk-In Pantry
- Cooktop<<rangeHoodToken>>
- Dishwasher
- Stainless Steel Appliances
- Solid Surface Countertops
- Disposal
Flooring
- Wood
- Carpet
- Laminate
- Tile
- Vinyl
Bedrooms and Bathrooms
- 7 Bedrooms | 3 Main Level Bedrooms
- Primary Bedroom on Main
- Fireplace in Primary Bedroom
- Walk-In Closet
- In-Law or Guest Suite
- <<bathWithWhirlpoolToken>>
- Separate Shower
Laundry
- Laundry Room
- Laundry in Hall
- Dryer
- Washer
Basement
- Interior Basement Entry
- Crawl Space
Parking
- 8 Car Garage
- Parking Pad
- Parking Shed
- Off-Street Parking
Pool
- Pool House
- In Ground Pool
- Saltwater Pool
Outdoor Features
- Deck
- Patio
- Outdoor Water Feature
- Outdoor Fireplace
- Shed
- Outdoor Gas Grill
Schools
- High Shoals Elementary School
- Oconee County Middle School
- Oconee County High School
Utilities
- Two cooling system units
- Window Unit Cooling System
- Central Heating and Cooling System
- Heat Pump System
- Propane
- Well
- Electric Water Heater
- Septic Tank
- High Speed Internet
Additional Features
- Accessible Full Bathroom
- Energy-Efficient Appliances
- Additional Residence on Property
Community Details
- No Home Owners Association
Map
Home Values in the Area
Average Home Value in this Area
Tax History
| Year | Tax Paid | Tax Assessment Tax Assessment Total Assessment is a certain percentage of the fair market value that is determined by local assessors to be the total taxable value of land and additions on the property. | Land | Improvement |
|---|---|---|---|---|
| 2024 | $6,126 | $329,836 | $110,964 | $218,872 |
| 2023 | $6,126 | $306,531 | $96,491 | $210,040 |
| 2022 | $5,815 | $273,042 | $87,720 | $185,322 |
| 2021 | $5,752 | $250,484 | $79,744 | $170,740 |
| 2020 | $5,278 | $229,641 | $65,364 | $164,277 |
| 2019 | $4,839 | $210,694 | $54,470 | $156,224 |
| 2018 | $4,665 | $198,936 | $47,840 | $151,096 |
| 2017 | $4,653 | $198,462 | $47,366 | $151,096 |
| 2016 | $4,633 | $197,610 | $47,366 | $150,244 |
| 2015 | $4,654 | $198,077 | $47,366 | $150,712 |
| 2014 | $4,482 | $186,560 | $41,186 | $145,374 |
| 2013 | -- | $180,950 | $41,363 | $139,587 |
Property History
| Date | Event | Price | Change | Sq Ft Price |
|---|---|---|---|---|
| 03/29/2025 03/29/25 | For Sale | $1,390,000 | -- | $224 / Sq Ft |
Purchase History
| Date | Type | Sale Price | Title Company |
|---|---|---|---|
| Deed | -- | -- | |
| Deed | $85,000 | -- | |
| Deed | $54,800 | -- |
About the Listing Agent
Richard's Other Listings
Source: Georgia MLS
MLS Number: 10530903
APN: A10-0-76
- 1250 Tappan Spur Rd
- 2942 Salem Rd
- Lot D Salem Rd
- Lot B Salem Rd
- 2223 Salem Rd
- 0 J T Elder Rd Unit 7371576
- 0 J T Elder Rd Unit 20179463
- 0 Marshall Store Rd Unit 10557012
- 0 Marshall Store Rd Unit 7609243
- 1210 Carson Graves Rd
- 2790 Old Farmington Rd
- 3970 Colham Ferry Rd
- 1221 Parsonage Rd
- LOT 24 Apalachee Rd
- 4550 Lower Apalachee Rd
- 1601 Jerusalem Rd
- 0 Veterans Memorial Pkwy Unit 1025701
- 0 Veterans Memorial Pkwy Unit 10517571
- 2850 Salem Rd Unit Robin’s Nest Rental
- 2191 Salem Rd
- 4770 Colham Ferry Rd
- 5810 Bostwick Hwy
- 2300 Colham Ferry Rd
- 1211 Old Bishop Rd
- 202 Concord Dr
- 1010 Jacob Dr
- 1250 Electric Ave
- 1062 Wisteria Ridge
- 680 North Ave
- 1841 Rays Church Rd
- 205 N Second St
- 111 202 W Jefferson St Unit 202
- 131 E Jefferson St
- 254 W Washington St Unit 6
- 1271 Arrowhead Rd
- 2121 Simonton Bridge Rd
- 493 E Washington St
- 527 Village Rd
