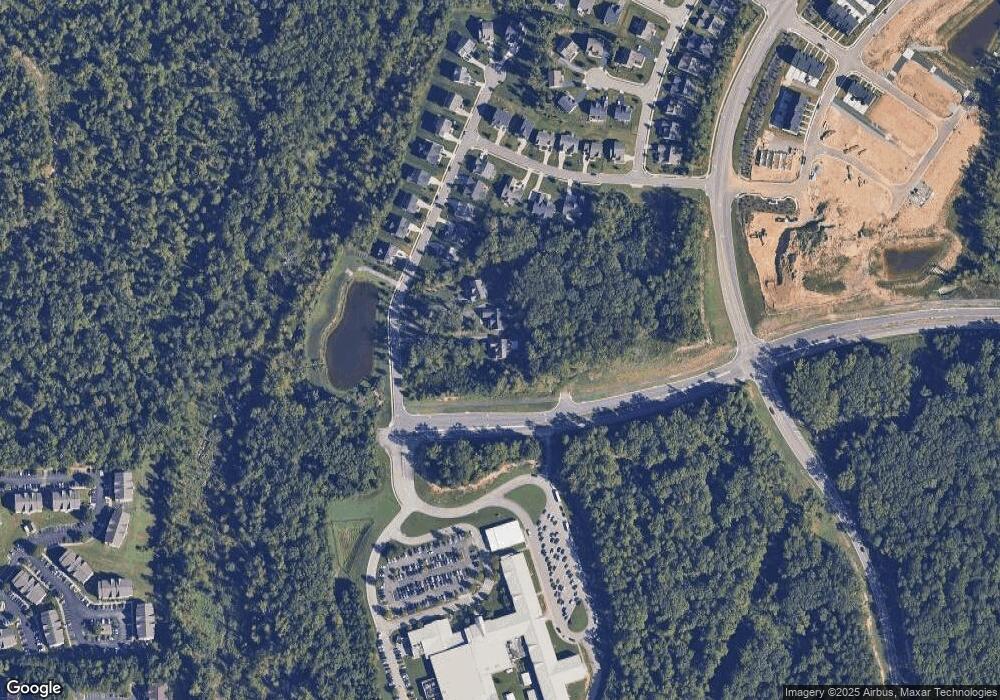
1451 Tomahawk Creek Rd Midlothian, VA 23114
5
Beds
4
Baths
--
Sq Ft
1
Acres
Highlights
- Newly Remodeled
- 1 Acre Lot
- 1 Fireplace
- Midlothian High School Rated A
- Craftsman Architecture
- 2 Car Attached Garage
About This Home
As of April 2015New Home Buyer Representation for Comp Purposes Only
Home Details
Home Type
- Single Family
Est. Annual Taxes
- $5,944
Year Built
- Built in 2015 | Newly Remodeled
HOA Fees
- $42 Monthly HOA Fees
Parking
- 2 Car Attached Garage
- Side Facing Garage
Home Design
- Craftsman Architecture
- Asphalt Roof
- Vinyl Siding
Interior Spaces
- Property has 3 Levels
- 1 Fireplace
- Dining Area
- Crawl Space
Kitchen
- Eat-In Kitchen
- Gas Oven or Range
- Range Hood
- Ice Maker
- Dishwasher
- Kitchen Island
- Disposal
Bedrooms and Bathrooms
- 5 Bedrooms | 1 Main Level Bedroom
- 4 Full Bathrooms
Laundry
- Front Loading Dryer
- Front Loading Washer
Utilities
- Forced Air Heating and Cooling System
- Vented Exhaust Fan
- Programmable Thermostat
- 60 Gallon+ Natural Gas Water Heater
Additional Features
- Energy-Efficient Appliances
- 1 Acre Lot
Community Details
- Built by MAIN STREET HOMES
- Centerpointe Crossing Subdivision, Lancaster 2 Floorplan
- Centre Pointe Crossing Community
Listing and Financial Details
- Tax Lot 28
- Assessor Parcel Number 12345
Ownership History
Date
Name
Owned For
Owner Type
Purchase Details
Closed on
Feb 20, 2024
Sold by
Hill Aaron P
Bought by
Hill Aaron P and Hill Rebecca Karen
Current Estimated Value
Purchase Details
Listed on
Oct 14, 2014
Closed on
Mar 27, 2015
Sold by
W V Mcclure Inc
Bought by
Hill Aaron P
Seller's Agent
Sue Walsh
Long & Foster REALTORS
Buyer's Agent
Sue Walsh
Long & Foster REALTORS
List Price
$397,450
Sold Price
$491,482
Premium/Discount to List
$94,032
23.66%
Home Financials for this Owner
Home Financials are based on the most recent Mortgage that was taken out on this home.
Avg. Annual Appreciation
3.99%
Original Mortgage
$49,100
Interest Rate
3.76%
Mortgage Type
FHA
Similar Homes in Midlothian, VA
Create a Home Valuation Report for This Property
The Home Valuation Report is an in-depth analysis detailing your home's value as well as a comparison with similar homes in the area
Home Values in the Area
Average Home Value in this Area
Purchase History
| Date | Type | Sale Price | Title Company |
|---|---|---|---|
| Gift Deed | -- | None Listed On Document | |
| Warranty Deed | $491,482 | -- |
Source: Public Records
Mortgage History
| Date | Status | Loan Amount | Loan Type |
|---|---|---|---|
| Previous Owner | $400,000 | New Conventional | |
| Previous Owner | $49,100 | FHA | |
| Previous Owner | $393,150 | New Conventional |
Source: Public Records
Property History
| Date | Event | Price | Change | Sq Ft Price |
|---|---|---|---|---|
| 04/14/2015 04/14/15 | Sold | $491,482 | 0.0% | $130 / Sq Ft |
| 04/14/2015 04/14/15 | Sold | $491,482 | +23.7% | -- |
| 10/14/2014 10/14/14 | Pending | -- | -- | -- |
| 10/14/2014 10/14/14 | For Sale | $397,450 | -11.5% | $105 / Sq Ft |
| 08/10/2014 08/10/14 | Pending | -- | -- | -- |
| 08/10/2014 08/10/14 | For Sale | $448,950 | -- | -- |
Source: Bright MLS
Tax History Compared to Growth
Tax History
| Year | Tax Paid | Tax Assessment Tax Assessment Total Assessment is a certain percentage of the fair market value that is determined by local assessors to be the total taxable value of land and additions on the property. | Land | Improvement |
|---|---|---|---|---|
| 2025 | $5,944 | $629,700 | $122,000 | $507,700 |
| 2024 | $5,944 | $637,900 | $122,000 | $515,900 |
| 2023 | $5,121 | $562,800 | $117,000 | $445,800 |
| 2022 | $5,006 | $544,100 | $117,000 | $427,100 |
| 2021 | $5,118 | $505,200 | $117,000 | $388,200 |
| 2020 | $4,978 | $524,000 | $117,000 | $407,000 |
| 2019 | $4,978 | $524,000 | $117,000 | $407,000 |
| 2018 | $4,539 | $477,800 | $115,000 | $362,800 |
| 2017 | $4,738 | $493,500 | $110,000 | $383,500 |
| 2016 | $5,207 | $469,100 | $100,000 | $369,100 |
| 2015 | -- | $448,700 | $90,000 | $358,700 |
| 2014 | -- | $82,000 | $82,000 | $0 |
Source: Public Records
Agents Affiliated with this Home
-
datacorrect BrightMLS
d
Seller's Agent in 2015
datacorrect BrightMLS
Non Subscribing Office
-
Sue Walsh

Seller's Agent in 2015
Sue Walsh
Long & Foster
(894) 349-3903
3 in this area
31 Total Sales
-
Hutch Putnam

Buyer's Agent in 2015
Hutch Putnam
Keller Williams Realty
(540) 216-9127
44 Total Sales
Map
Source: Bright MLS
MLS Number: 1003288650
APN: 723-69-58-82-600-000
Nearby Homes
- 1424 Tomahawk Creek Rd
- 1255 Lazy River Rd
- 14007 Millpointe Rd Unit 16C
- 1013 Fernview Trail
- 1101 Arborway Ln
- 1031 Arborway Ln
- 1019 Arborway Ln
- 1007 Arborway Ln
- 1001 Arborway Ln
- 1753 Rose Mill Cir
- 14412 Camack Trail
- 2024 Rose Family Dr
- 2002 Deer Meadow Ct
- 2004 Deer Meadow Ct
- 2133 Cantina Ln
- 2013 Rose Family Dr
- 14306 Camack Trail
- 2119 Rose Family Dr
- 1024 Clayborne Ln
- 2207 Turtle Hill Cir
