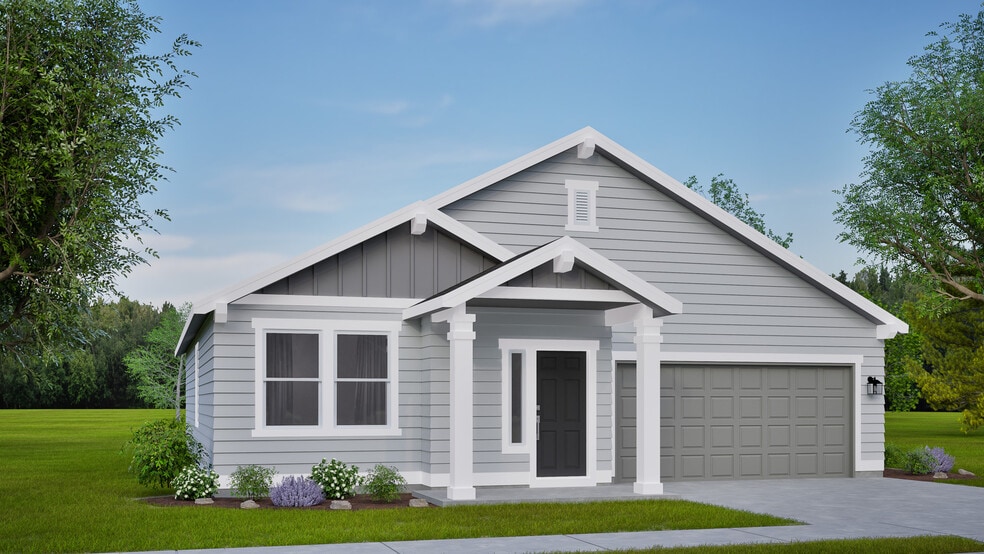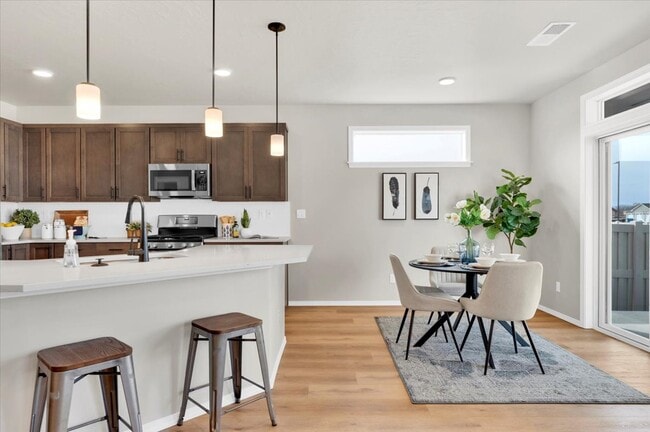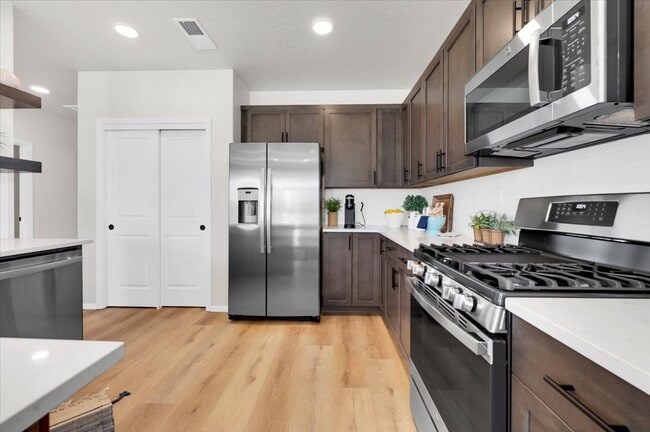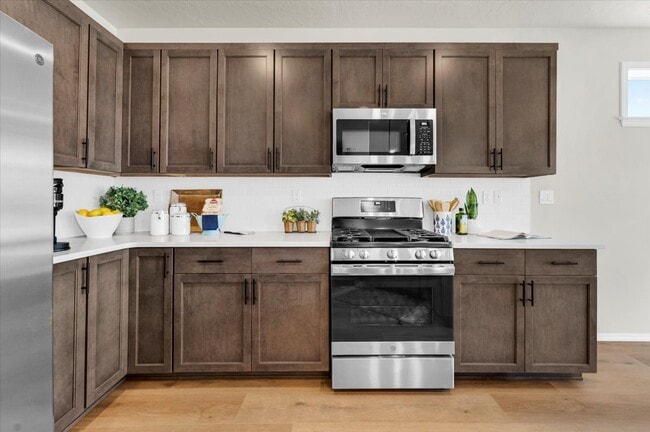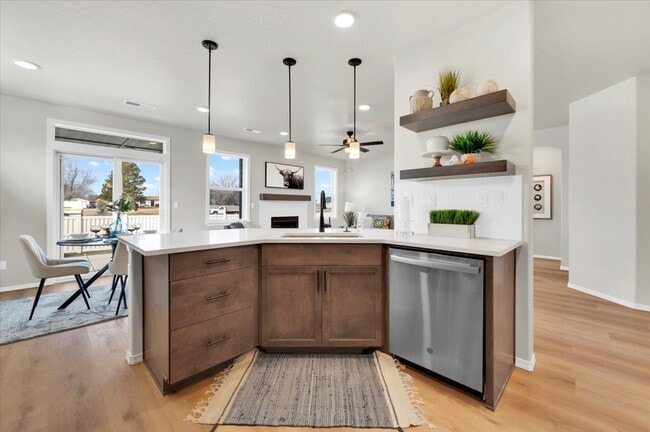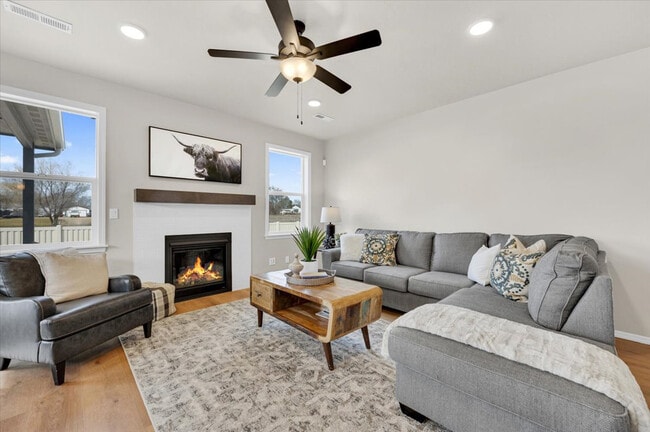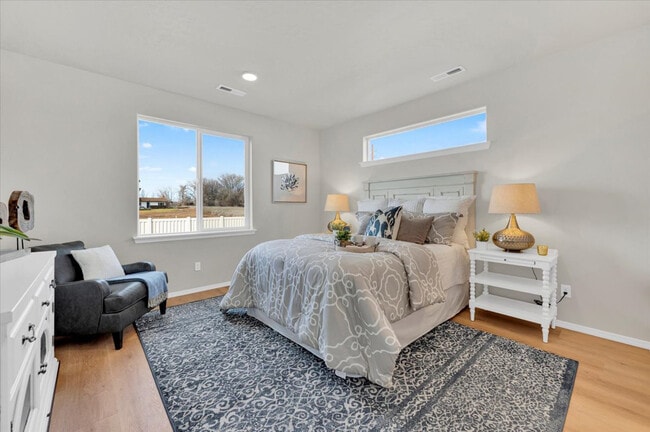
Estimated payment $3,077/month
About This Home
The 1574 square foot Hudson is an efficiently-designed, mid-sized single level home offering both space and comfort. The open kitchen is a chefs dream, with counter space galore, plenty of cupboard storage and a breakfast bar. The expansive living room and adjoining dining area complete this eating and entertainment space. The spacious and private main suite boasts a dual vanity bathroom, optional separate shower and an enormous closet. The other two sizeable bedrooms, one of which may be converted into a den or office, share the second bathroom and round out this well-planned home. Photos and floorplan are of a similar home. Upgrades and selections shown may vary. Contact Agent for specific details.
Builder Incentives
Year End Savings Event Happening Now!
Sales Office
| Monday |
12:00 PM - 5:00 PM
|
| Tuesday - Friday |
11:00 AM - 5:00 PM
|
| Saturday |
10:00 AM - 5:00 PM
|
| Sunday |
12:00 PM - 5:00 PM
|
Home Details
Home Type
- Single Family
Parking
- 2 Car Garage
Home Design
- New Construction
Interior Spaces
- 1-Story Property
Bedrooms and Bathrooms
- 3 Bedrooms
- 2 Full Bathrooms
Community Details
- Property has a Home Owners Association
Map
Other Move In Ready Homes in The Summit
About the Builder
- 1451 W 67th Ave Unit Lot 4 Block 4 - Huds
- 1475 W 67th Ave Unit Lot 6 Block 4 - Edge
- 1624 W 68th Ave Unit Lot 2 Block 2 - Timb
- The Summit
- 6797 S Walnut St Unit Lot 12 Blk 3 - Orcha
- 1438 W 67th Ave Unit Lot 5 Block 3 - Orch
- Harvest Acres
- 333 W White Rd
- 5229 S Falcon Point Ct
- 5204 S Falcon Point Ct
- 5218 S Lincoln Way
- 5227 S Lincoln Way
- 5030 S Lincoln Way
- NKA S Inland Empire Way
- 5500 W 5th Ave
- 63XX S Marshall Rd
- 5600 S Hatch St
- 6412 S Verona Ln
- 5273 S Dorset Rd Unit Approximate
- 3331 S Inland Empire Way
